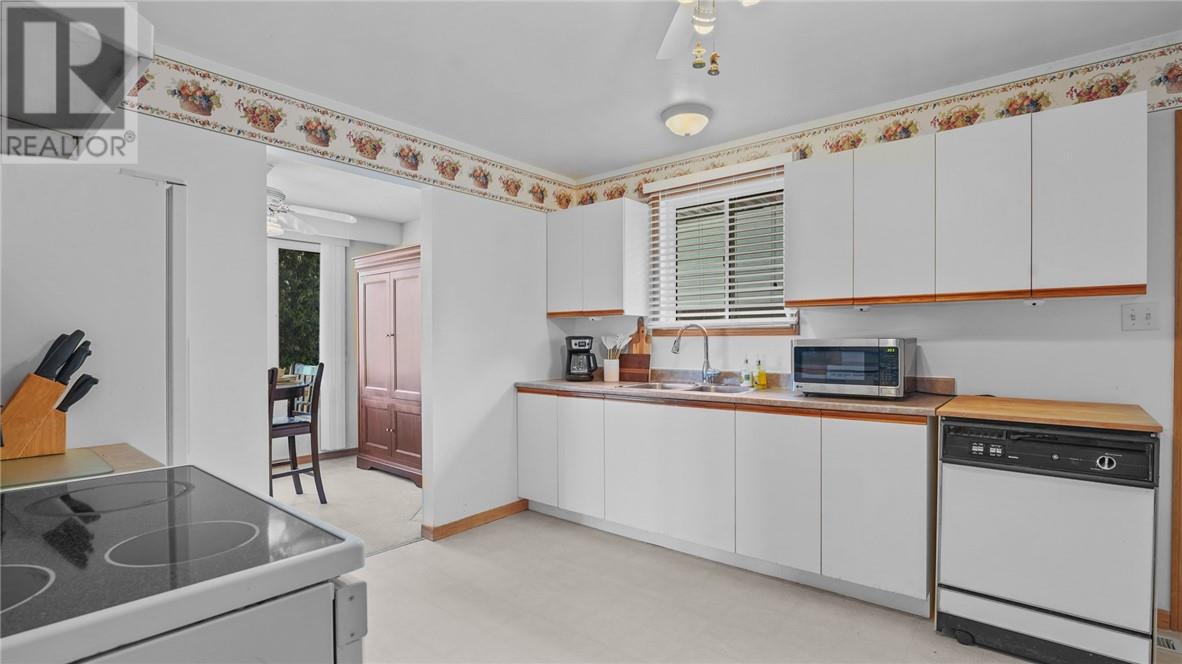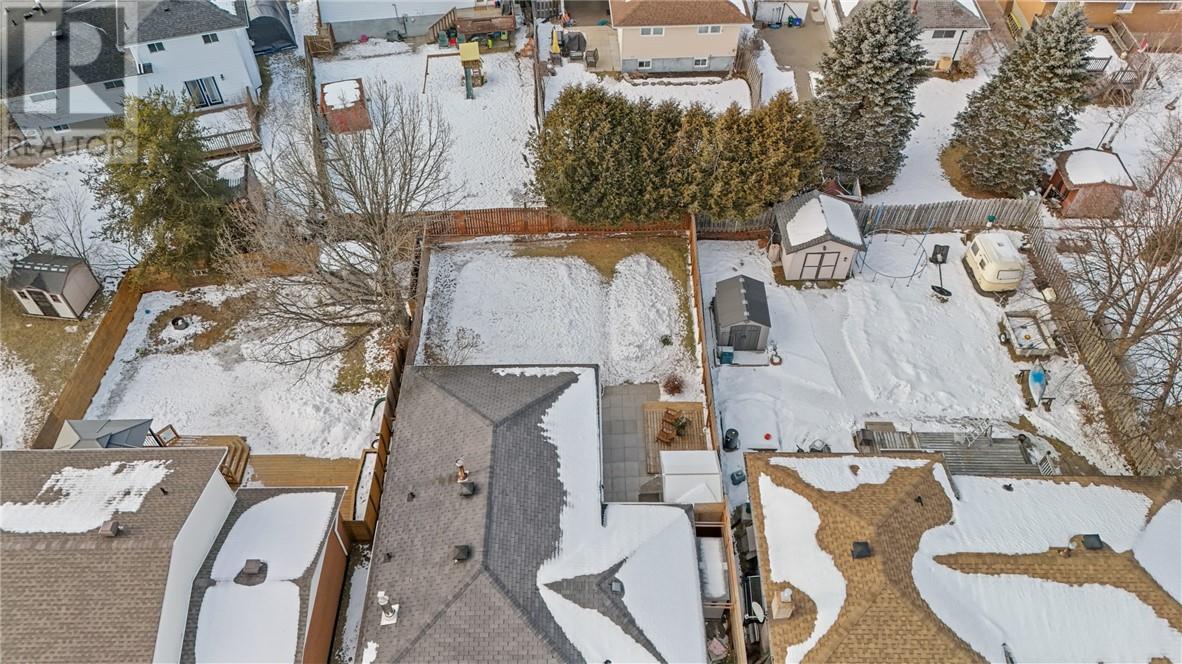208 Anderson Lively, Ontario P3Y 1M8
$479,900
Step into the welcoming embrace of this delightful 3-bedroom bungalow, perfectly nestled in the serene family neighbourhood of Lively. Designed with family life in mind, this bright and comfortable home offers an ideal setting for creating cherished memories. The heart of this charming residence is a spacious, eat-in kitchen and a separate formal dining room providing an inviting atmosphere for family meals and gatherings. The living spaces are awash with natural light, ensuring a cheerful ambiance throughout the day. The cozy family room offers a full brick feature wall with warm inviting gas fireplace. Outside, the fully fenced backyard promises a private and secure environment for children's play and family barbecues, while the handy carport keeps your vehicle sheltered year-round. Embrace the ease of life in this peaceful community, with this delightful home offering the perfect foundation for your family's future. (id:50886)
Open House
This property has open houses!
2:00 pm
Ends at:4:00 pm
Property Details
| MLS® Number | 2120393 |
| Property Type | Single Family |
| EquipmentType | None |
| RentalEquipmentType | None |
| StorageType | Storage Shed |
Building
| BathroomTotal | 2 |
| BedroomsTotal | 3 |
| ArchitecturalStyle | Bungalow, Split Entry Bungalow |
| BasementType | Full |
| CoolingType | Central Air Conditioning |
| ExteriorFinish | Aluminum Siding, Brick |
| FireplaceFuel | Gas |
| FireplacePresent | Yes |
| FireplaceTotal | 1 |
| FireplaceType | Conventional |
| FlooringType | Linoleum, Carpeted |
| FoundationType | Block |
| HalfBathTotal | 1 |
| HeatingType | Forced Air |
| RoofMaterial | Asphalt Shingle |
| RoofStyle | Unknown |
| StoriesTotal | 1 |
| Type | House |
| UtilityWater | Municipal Water |
Parking
| Carport |
Land
| Acreage | No |
| FenceType | Fenced Yard |
| Sewer | Municipal Sewage System |
| SizeTotalText | Under 1/2 Acre |
| ZoningDescription | R1-5 |
Rooms
| Level | Type | Length | Width | Dimensions |
|---|---|---|---|---|
| Lower Level | Recreational, Games Room | 21'6 x 18 | ||
| Main Level | Bedroom | 10 x 8 | ||
| Main Level | Bedroom | 11'6 x 8'7 | ||
| Main Level | Primary Bedroom | 12 x 11'6 | ||
| Main Level | Dining Room | 12 x 8'6 | ||
| Main Level | Living Room | 15 x 11'6 | ||
| Main Level | Kitchen | 14 x 11'6 |
https://www.realtor.ca/real-estate/27798844/208-anderson-lively
Interested?
Contact us for more information
Tj Oystrick
Salesperson
1349 Lasalle Blvd Suite 208
Sudbury, Ontario P3A 1Z2
Jan Oystrick
Salesperson
1349 Lasalle Blvd Suite 208
Sudbury, Ontario P3A 1Z2
Ashleigh Buder
Salesperson
1349 Lasalle Blvd Suite 208
Sudbury, Ontario P3A 1Z2























































