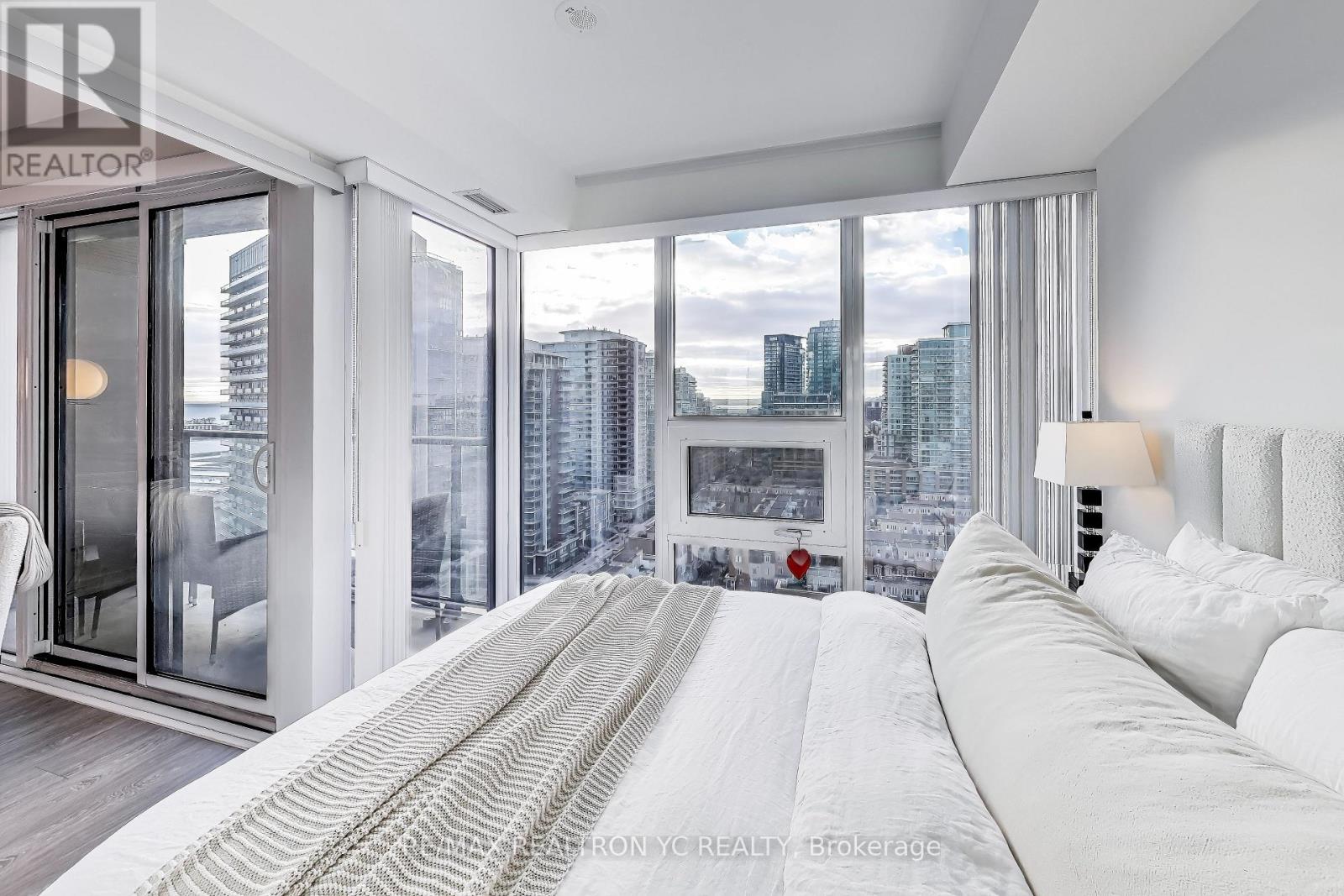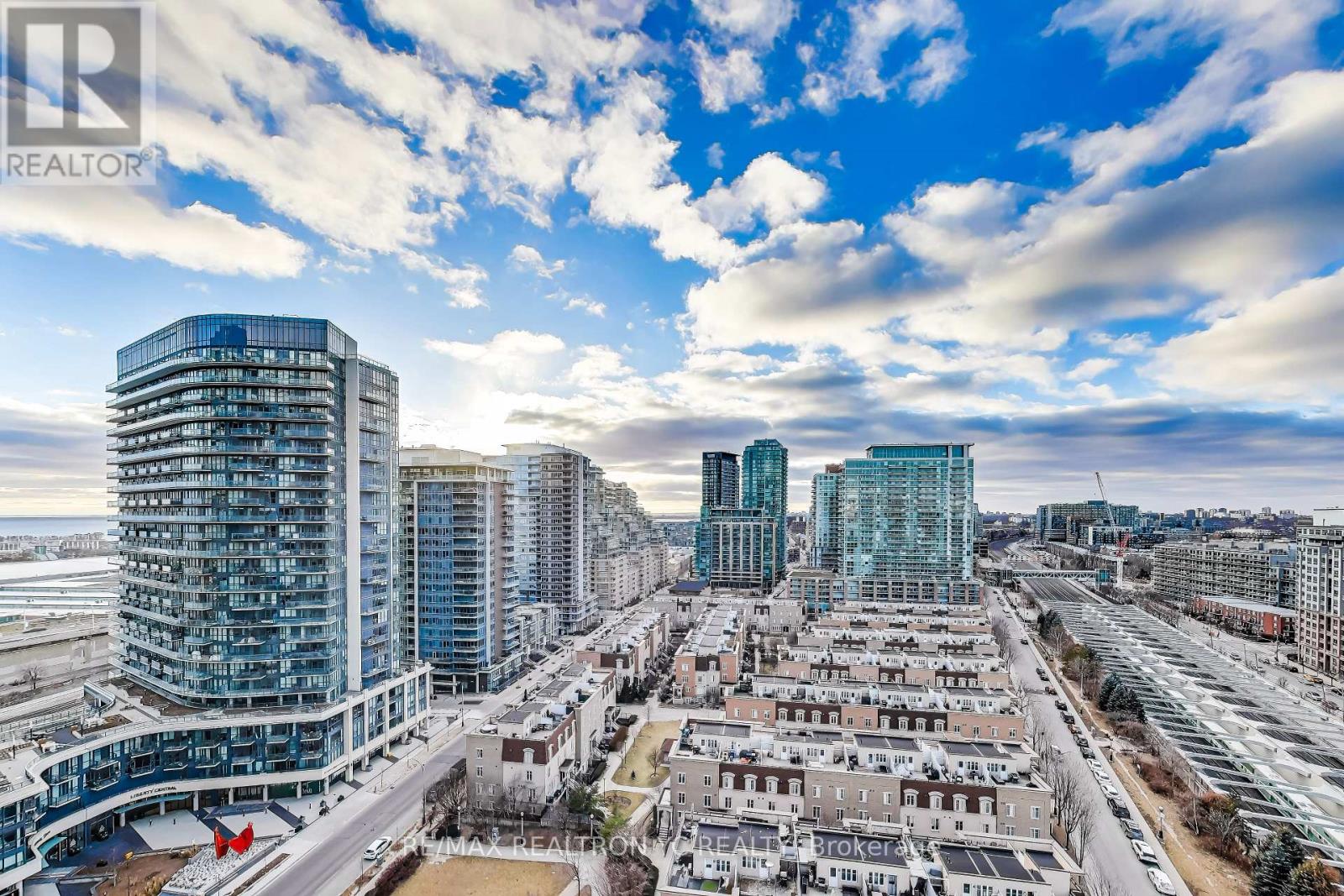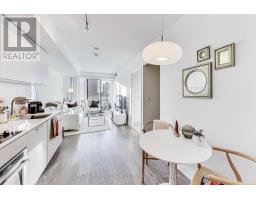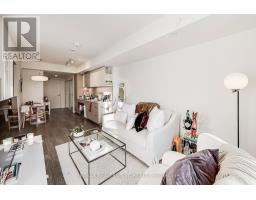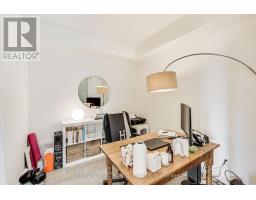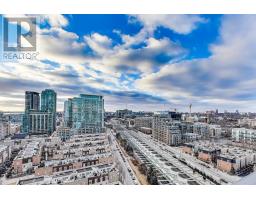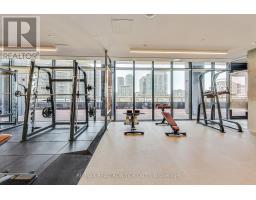1816 - 19 Western Battery Road Toronto, Ontario M6K 0E3
$639,900Maintenance, Common Area Maintenance, Insurance
$514.38 Monthly
Maintenance, Common Area Maintenance, Insurance
$514.38 MonthlyDiscover this stunning 1+Den condo with a rare, unobstructed south-west view, offering breathtaking sunsets and a serene escape from the city buzz. The den, enclosed with a sliding door, is a versatile space perfect as a second bedroom or a private home office. Featuring luxury light finishes throughout, this home exudes elegance and modern style. Wake up to beautiful views from the spacious bedroom and enjoy a bright, open living space designed for comfort and functionality. Located in the heart of Liberty Village, youre steps away from everything you need grocery stores, trendy cafes, top-rated restaurants and bars, boutique shops, and convenient TTC access for seamless commuting. Surrounded by lush parks, this is the perfect blend of urban living and tranquility. Dont miss this opportunity to live in one of Torontos most vibrant neighborhoods in such a beautiful unit! **** EXTRAS **** 200 meter running track, spacious gym with numerous weights, cardio machines& equipments not found in other condos, indoor hot & cold pools, waterside cabanas, oversized steam rm. Sheltered outdoor lounge w/ BBQ & seating. Pet friendly! (id:50886)
Property Details
| MLS® Number | C11921984 |
| Property Type | Single Family |
| Community Name | Niagara |
| AmenitiesNearBy | Park, Public Transit |
| CommunityFeatures | Pet Restrictions |
| Features | Balcony |
| PoolType | Indoor Pool |
| ViewType | View |
Building
| BathroomTotal | 1 |
| BedroomsAboveGround | 1 |
| BedroomsBelowGround | 1 |
| BedroomsTotal | 2 |
| Amenities | Security/concierge, Exercise Centre, Party Room |
| Appliances | Cooktop, Dishwasher, Dryer, Hood Fan, Microwave, Oven, Refrigerator, Washer, Window Coverings |
| CoolingType | Central Air Conditioning |
| ExteriorFinish | Concrete |
| FlooringType | Laminate |
| HeatingFuel | Natural Gas |
| HeatingType | Forced Air |
| SizeInterior | 599.9954 - 698.9943 Sqft |
| Type | Apartment |
Land
| Acreage | No |
| LandAmenities | Park, Public Transit |
| SurfaceWater | Lake/pond |
Rooms
| Level | Type | Length | Width | Dimensions |
|---|---|---|---|---|
| Flat | Living Room | 7.01 m | 2.9 m | 7.01 m x 2.9 m |
| Flat | Dining Room | 7.01 m | 2.9 m | 7.01 m x 2.9 m |
| Flat | Kitchen | 7.01 m | 2.9 m | 7.01 m x 2.9 m |
| Flat | Primary Bedroom | 3.12 m | 2.92 m | 3.12 m x 2.92 m |
| Flat | Den | 2.59 m | 2.92 m | 2.59 m x 2.92 m |
https://www.realtor.ca/real-estate/27798886/1816-19-western-battery-road-toronto-niagara-niagara
Interested?
Contact us for more information
Mark Lee
Broker
7646 Yonge Street
Thornhill, Ontario L4J 1V9







