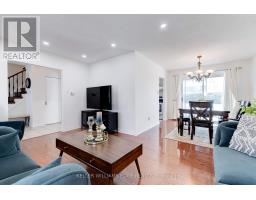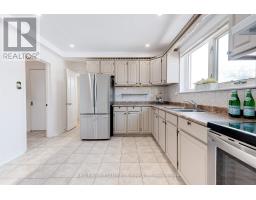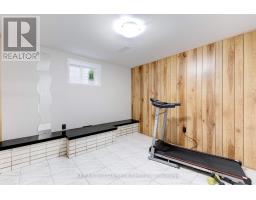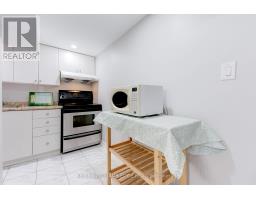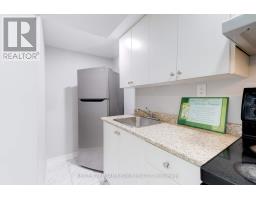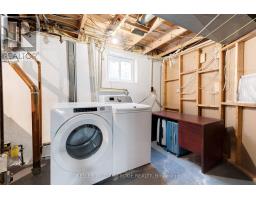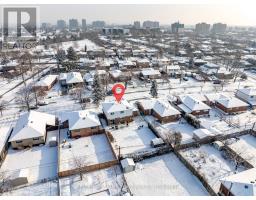31 Tinton Crescent Toronto, Ontario M9V 2H9
$1,089,000
Looking for a spacious, well-maintained 4 bedroom 3 bathroom family home on a large 51x122 lot then look no further. Recent updates include new paint & potlights (2025), new vinyl siding (2023), Staircase, Fridge, Stove (2021), New main doors (2020), concrete patio & Roof (2018), AC (2019). No carpets in this bright sun-filled home. Finished Basement (2021) has a separate entrance and also features one bedroom, a living room, kitchen & a full washroom. Large lot with a fully fenced big backyard in a family friendly neighbourhood. Very convenient location of the Toronto/Etobicoke area that is close to transport, schools, malls, shopping and parks. There are 6 public and 4 Catholic Schools as well as 2 private schools nearby along with 2 playgrounds, 2 sports fields and 4 other sport facilities within a 20 minute walk. High Demand Family Neighbourhood that is also close to Humber college, York University, Finch LRT & Highways, Martin Grove Mall, Minutes to Hwy 427, 407 & 401, Walk to 24hrs TTC Bus Stop. Flexible closing available. (id:50886)
Open House
This property has open houses!
2:00 pm
Ends at:4:00 pm
2:00 pm
Ends at:4:00 pm
Property Details
| MLS® Number | W11922131 |
| Property Type | Single Family |
| Neigbourhood | Etobicoke |
| Community Name | West Humber-Clairville |
| AmenitiesNearBy | Hospital, Park, Place Of Worship, Public Transit, Schools |
| Features | Carpet Free, In-law Suite |
| ParkingSpaceTotal | 3 |
Building
| BathroomTotal | 3 |
| BedroomsAboveGround | 4 |
| BedroomsTotal | 4 |
| Appliances | Dishwasher, Dryer, Refrigerator, Stove, Washer |
| BasementDevelopment | Finished |
| BasementType | Full (finished) |
| ConstructionStyleAttachment | Detached |
| CoolingType | Central Air Conditioning |
| ExteriorFinish | Vinyl Siding, Brick |
| FoundationType | Block |
| HeatingFuel | Natural Gas |
| HeatingType | Forced Air |
| StoriesTotal | 2 |
| SizeInterior | 1099.9909 - 1499.9875 Sqft |
| Type | House |
| UtilityWater | Municipal Water |
Parking
| Attached Garage |
Land
| Acreage | No |
| LandAmenities | Hospital, Park, Place Of Worship, Public Transit, Schools |
| Sewer | Sanitary Sewer |
| SizeDepth | 122 Ft ,6 In |
| SizeFrontage | 51 Ft ,3 In |
| SizeIrregular | 51.3 X 122.5 Ft |
| SizeTotalText | 51.3 X 122.5 Ft|under 1/2 Acre |
| ZoningDescription | Rd |
Rooms
| Level | Type | Length | Width | Dimensions |
|---|---|---|---|---|
| Second Level | Primary Bedroom | 4.83 m | 3.3 m | 4.83 m x 3.3 m |
| Second Level | Bedroom 2 | 2.73 m | 3.63 m | 2.73 m x 3.63 m |
| Second Level | Bedroom 3 | 3.11 m | 2.64 m | 3.11 m x 2.64 m |
| Second Level | Bedroom 4 | 2.56 m | 3.3 m | 2.56 m x 3.3 m |
| Second Level | Bathroom | 1.8 m | 2.65 m | 1.8 m x 2.65 m |
| Basement | Office | 2.85 m | 3.42 m | 2.85 m x 3.42 m |
| Basement | Bathroom | 1.99 m | 1.52 m | 1.99 m x 1.52 m |
| Basement | Kitchen | 1.3 m | 3.02 m | 1.3 m x 3.02 m |
| Main Level | Living Room | 4.97 m | 3.28 m | 4.97 m x 3.28 m |
| Main Level | Dining Room | 2.82 m | 3.22 m | 2.82 m x 3.22 m |
| Main Level | Kitchen | 4.17 m | 3.3 m | 4.17 m x 3.3 m |
| Main Level | Bathroom | 1.61 m | 1.59 m | 1.61 m x 1.59 m |
Interested?
Contact us for more information
Soni Chachad
Broker
3185 Harvester Rd Unit 1a
Burlington, Ontario L7N 3N8












































