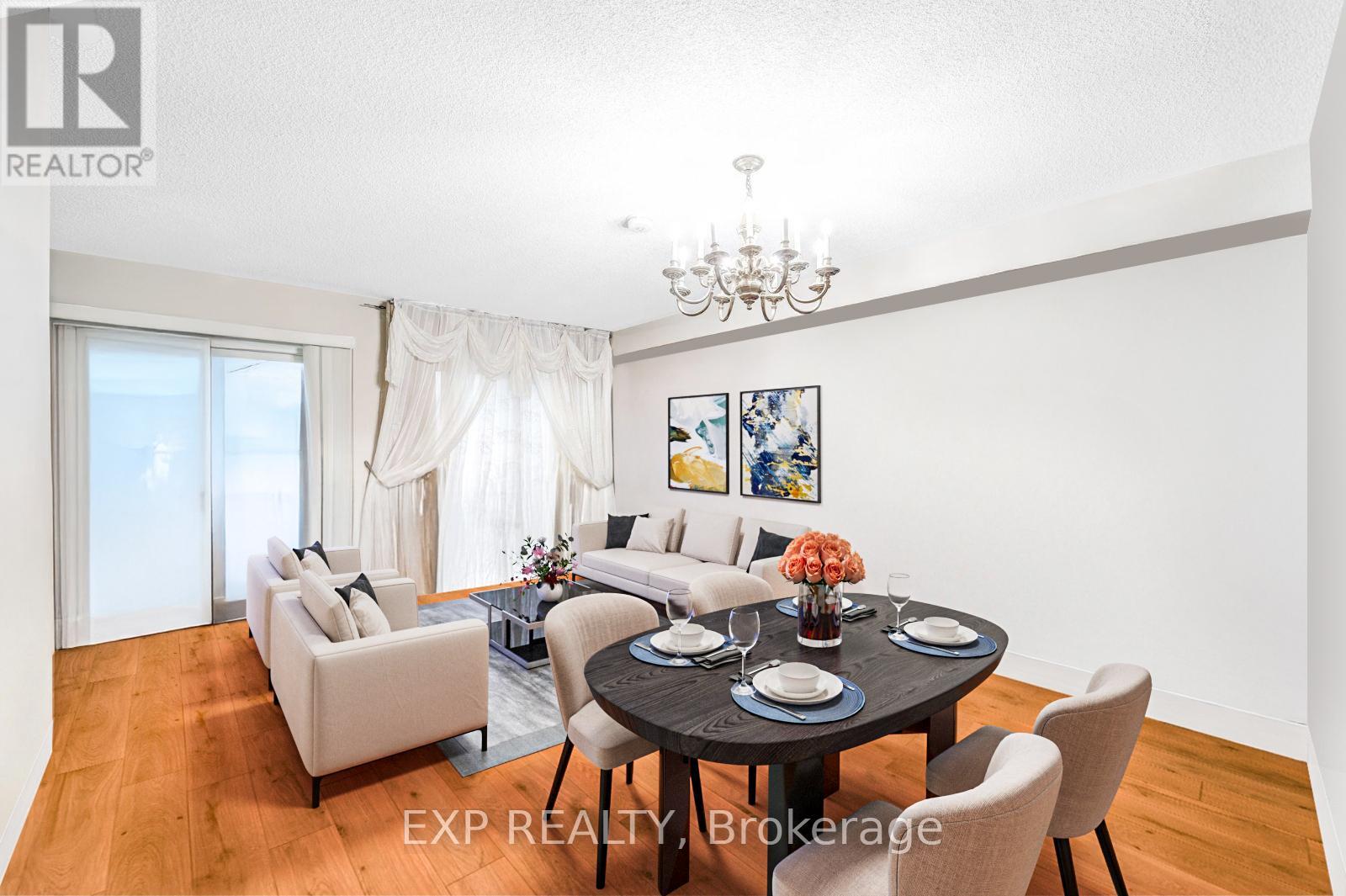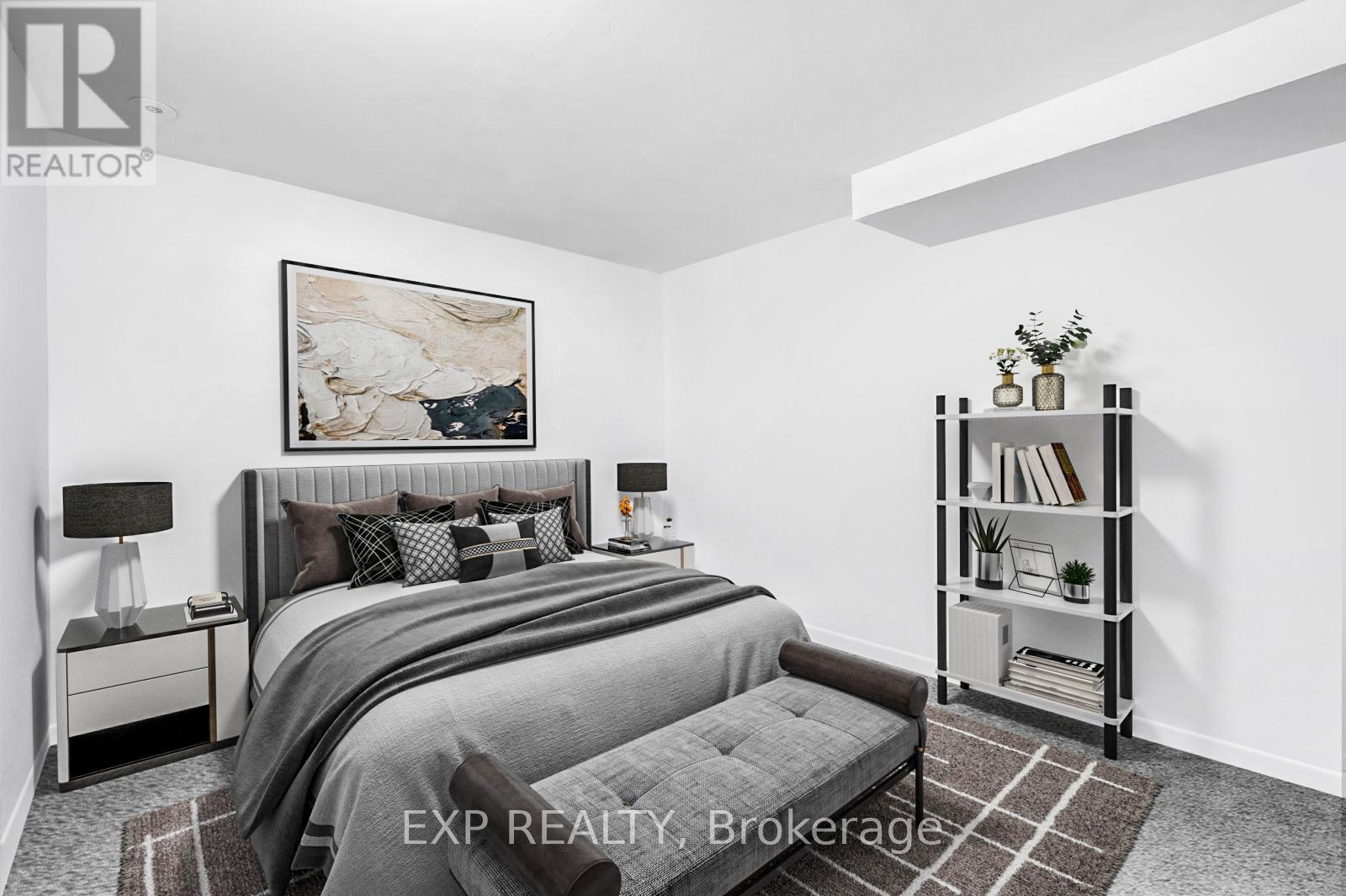48 - 3648 Kingston Road Toronto, Ontario M1M 1R9
$699,900Maintenance, Common Area Maintenance, Insurance, Parking, Water
$635.55 Monthly
Maintenance, Common Area Maintenance, Insurance, Parking, Water
$635.55 MonthlyDiscover this beautifully updated 3-bedroom condo townhouse with a finished basement featuring a separate entrance, offering a fantastic opportunity for additional income. The home boasts a newly renovated kitchen with modern finishes, hardwood floors throughout, and three bathrooms designed for convenience and comfort. The bright and spacious layout is ideal for families or investors seeking a home in a prime location.Situated close to the breathtaking Scarborough Bluffs, this property provides easy access to public transit, top-rated schools, and shopping, making it the perfect combination of serenity and convenience. The complex includes family-friendly amenities such as a playground and manicured gardens, enhancing the appeal of this vibrant community. With one underground parking spot included, this home is as practical as it is charming. Dont miss your chance to own a home that offers comfort, style, and incredible potential! (id:50886)
Property Details
| MLS® Number | E11922114 |
| Property Type | Single Family |
| Community Name | Scarborough Village |
| AmenitiesNearBy | Park, Public Transit, Schools |
| CommunityFeatures | Pet Restrictions |
| ParkingSpaceTotal | 1 |
| ViewType | View |
Building
| BathroomTotal | 3 |
| BedroomsAboveGround | 3 |
| BedroomsBelowGround | 1 |
| BedroomsTotal | 4 |
| Amenities | Visitor Parking |
| BasementDevelopment | Finished |
| BasementFeatures | Separate Entrance |
| BasementType | N/a (finished) |
| CoolingType | Central Air Conditioning |
| ExteriorFinish | Brick, Vinyl Siding |
| HeatingFuel | Natural Gas |
| HeatingType | Forced Air |
| StoriesTotal | 2 |
| SizeInterior | 999.992 - 1198.9898 Sqft |
| Type | Row / Townhouse |
Parking
| Underground |
Land
| Acreage | No |
| LandAmenities | Park, Public Transit, Schools |
Rooms
| Level | Type | Length | Width | Dimensions |
|---|---|---|---|---|
| Second Level | Primary Bedroom | 3.65 m | 3.42 m | 3.65 m x 3.42 m |
| Second Level | Bedroom 2 | 2.64 m | 2.36 m | 2.64 m x 2.36 m |
| Second Level | Bedroom 3 | 3.6 m | 2.42 m | 3.6 m x 2.42 m |
| Basement | Bedroom 4 | 3.87 m | 3.07 m | 3.87 m x 3.07 m |
| Main Level | Kitchen | 4.04 m | 2.76 m | 4.04 m x 2.76 m |
| Main Level | Dining Room | 2.27 m | 3.86 m | 2.27 m x 3.86 m |
| Main Level | Living Room | 2.73 m | 4.88 m | 2.73 m x 4.88 m |
Interested?
Contact us for more information
Ivaylo Stoyanov
Salesperson
4711 Yonge St Unit C 10/fl
Toronto, Ontario M2N 6K8































