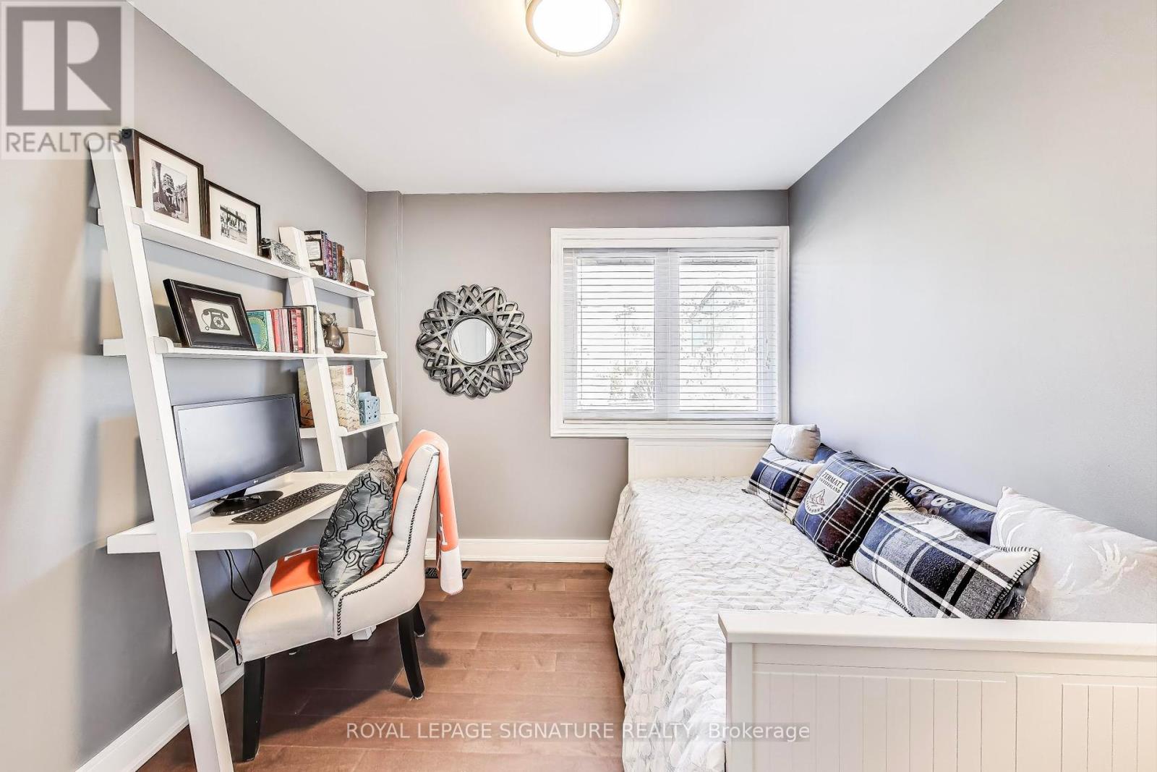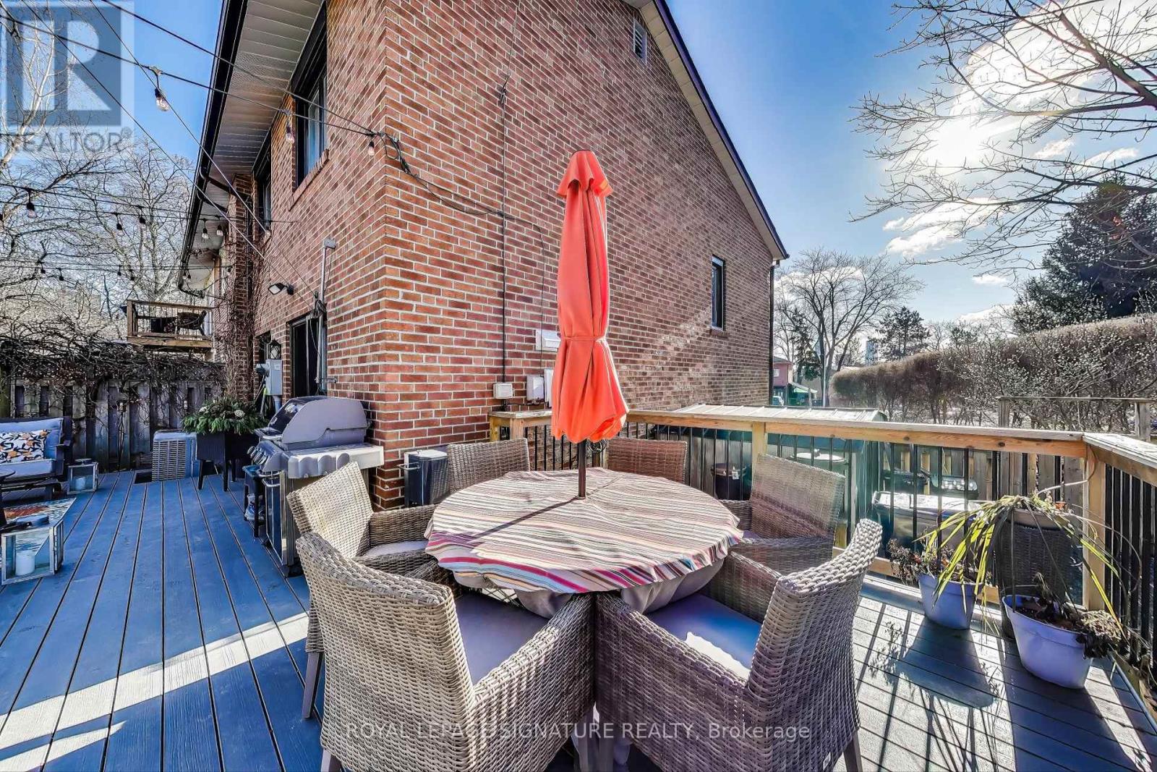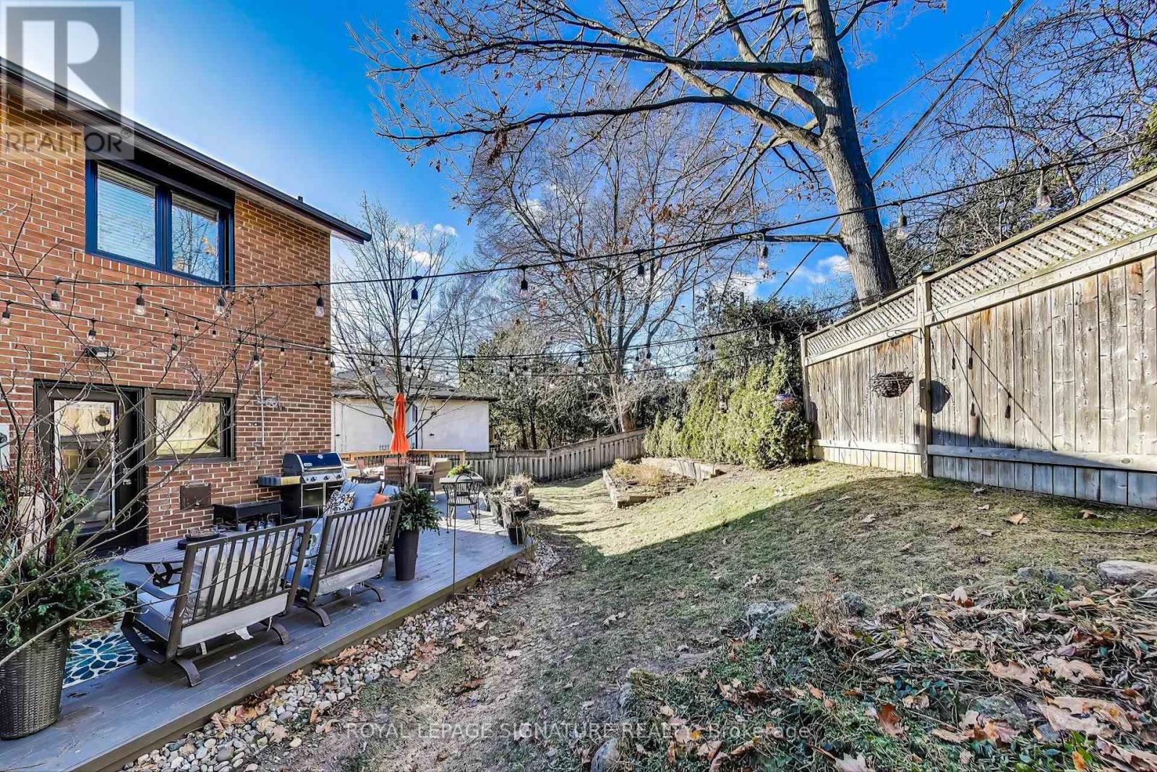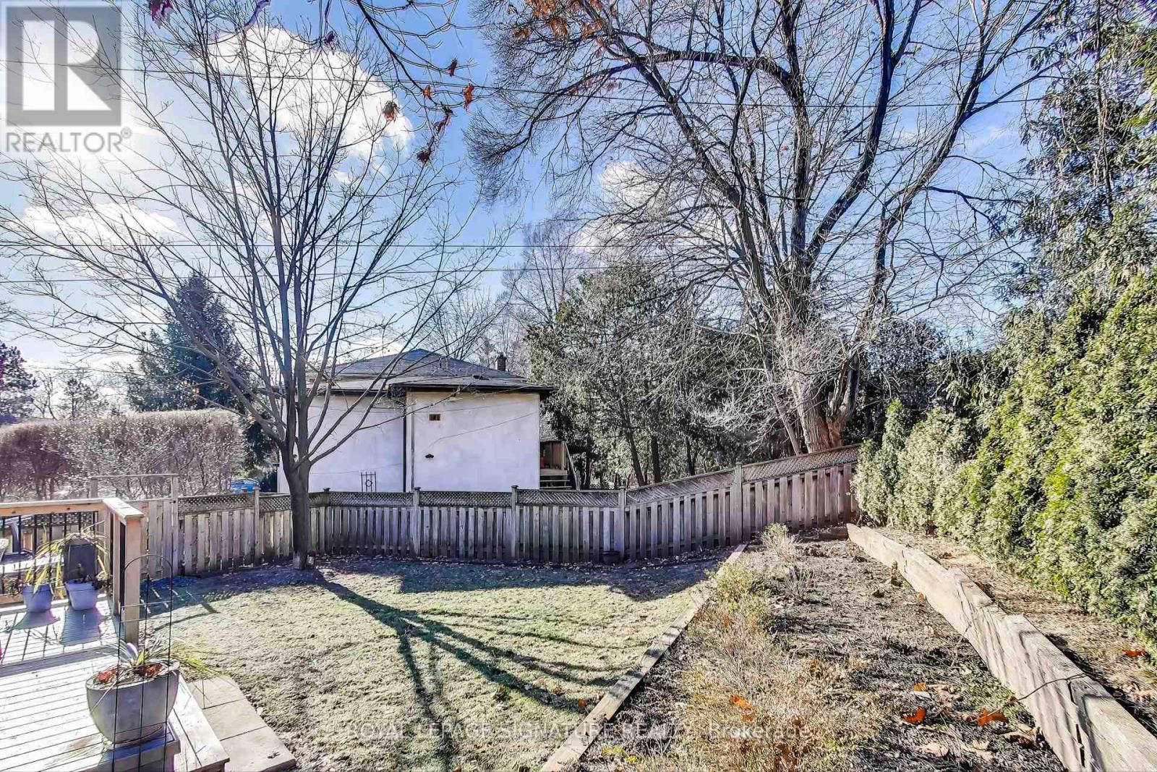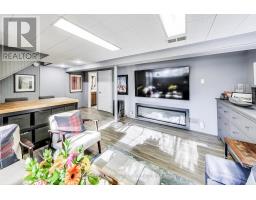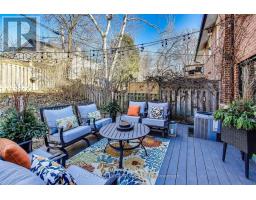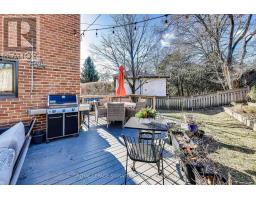22 Ballymena Court Toronto, Ontario M3C 2B9
3 Bedroom
2 Bathroom
Fireplace
Central Air Conditioning
Forced Air
$1,439,900
Rarely Offered, Beautiful 3 Br 2 Bath Semi In The Heart of Don Mills, Open Concept Living/Kitchen/Dining With A Walk Out To The Deck and Large Backyard, Move-In Ready & Finish Bsmt Rec Rm + Office. Quiet Family-Friendly Cul-De-Sac, Park Nearby. Steps To Shops At DonMills For Shopping & Dining + Don Mills Walking Trail. Easy Access To TTC **** EXTRAS **** Stove, Fridge, Dishwasher, Washer, Dryer, Window Coverings, Electric Light Fixtures &Outdoor Shed. (id:50886)
Property Details
| MLS® Number | C11922143 |
| Property Type | Single Family |
| Community Name | Banbury-Don Mills |
| ParkingSpaceTotal | 3 |
Building
| BathroomTotal | 2 |
| BedroomsAboveGround | 3 |
| BedroomsTotal | 3 |
| Amenities | Fireplace(s) |
| Appliances | Dishwasher, Dryer, Refrigerator, Stove, Washer, Window Coverings |
| BasementDevelopment | Finished |
| BasementType | N/a (finished) |
| ConstructionStyleAttachment | Semi-detached |
| CoolingType | Central Air Conditioning |
| ExteriorFinish | Brick |
| FireplacePresent | Yes |
| FlooringType | Tile, Hardwood, Laminate |
| FoundationType | Unknown |
| HeatingFuel | Natural Gas |
| HeatingType | Forced Air |
| StoriesTotal | 2 |
| Type | House |
| UtilityWater | Municipal Water |
Land
| Acreage | No |
| Sewer | Sanitary Sewer |
| SizeDepth | 88 Ft |
| SizeFrontage | 27 Ft ,3 In |
| SizeIrregular | 27.27 X 88 Ft |
| SizeTotalText | 27.27 X 88 Ft |
Rooms
| Level | Type | Length | Width | Dimensions |
|---|---|---|---|---|
| Second Level | Bedroom 2 | 3.6 m | 3.1 m | 3.6 m x 3.1 m |
| Second Level | Bedroom 3 | 2.9 m | 2.7 m | 2.9 m x 2.7 m |
| Basement | Recreational, Games Room | 6.3 m | 4.7 m | 6.3 m x 4.7 m |
| Basement | Laundry Room | 5 m | 2.1 m | 5 m x 2.1 m |
| Main Level | Foyer | 3 m | 1.9 m | 3 m x 1.9 m |
| Main Level | Living Room | 4.2 m | 4.2 m | 4.2 m x 4.2 m |
| Main Level | Dining Room | 2.9 m | 2.4 m | 2.9 m x 2.4 m |
| Main Level | Kitchen | 3.8 m | 2.9 m | 3.8 m x 2.9 m |
| Main Level | Primary Bedroom | 4.4 m | 3.1 m | 4.4 m x 3.1 m |
Interested?
Contact us for more information
Dan Sadeh
Salesperson
Royal LePage Signature Realty
495 Wellington St W #100
Toronto, Ontario M5V 1G1
495 Wellington St W #100
Toronto, Ontario M5V 1G1














