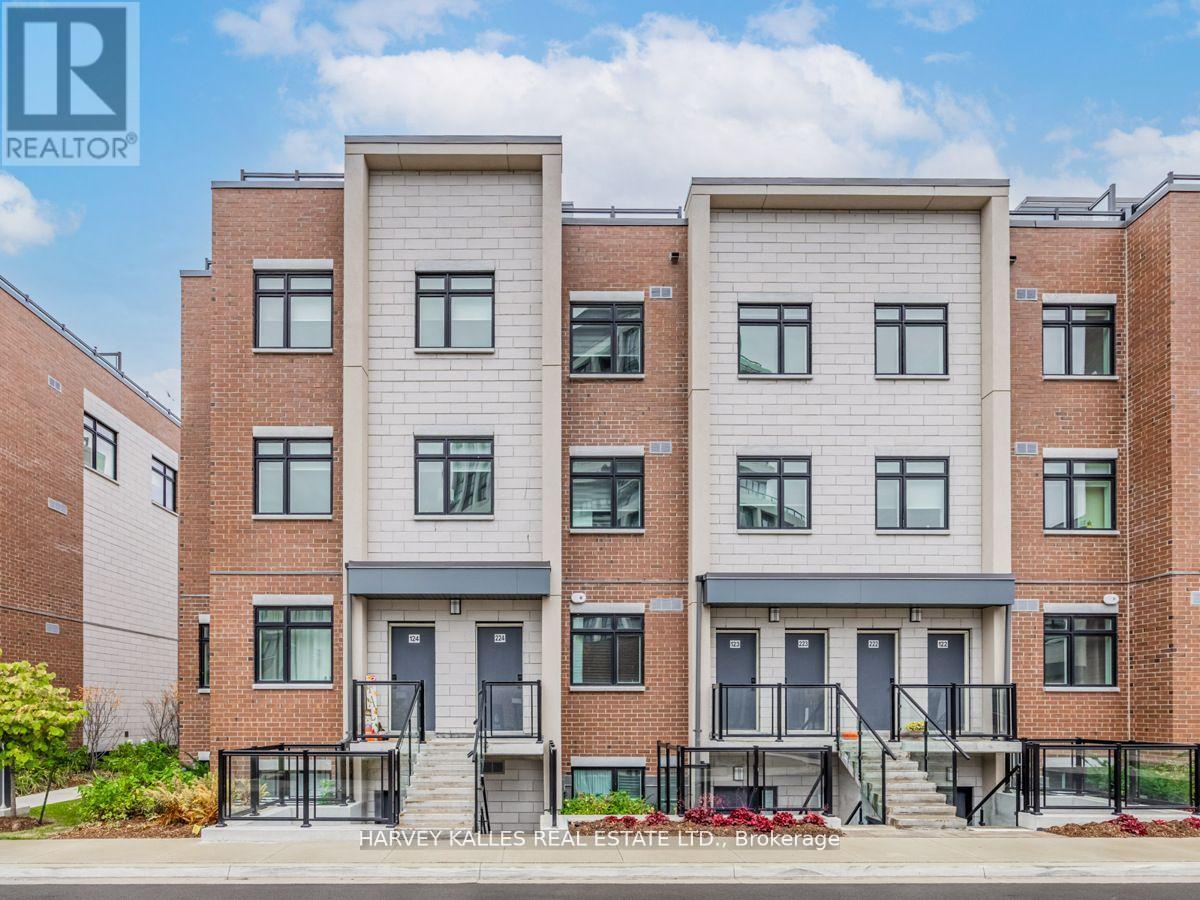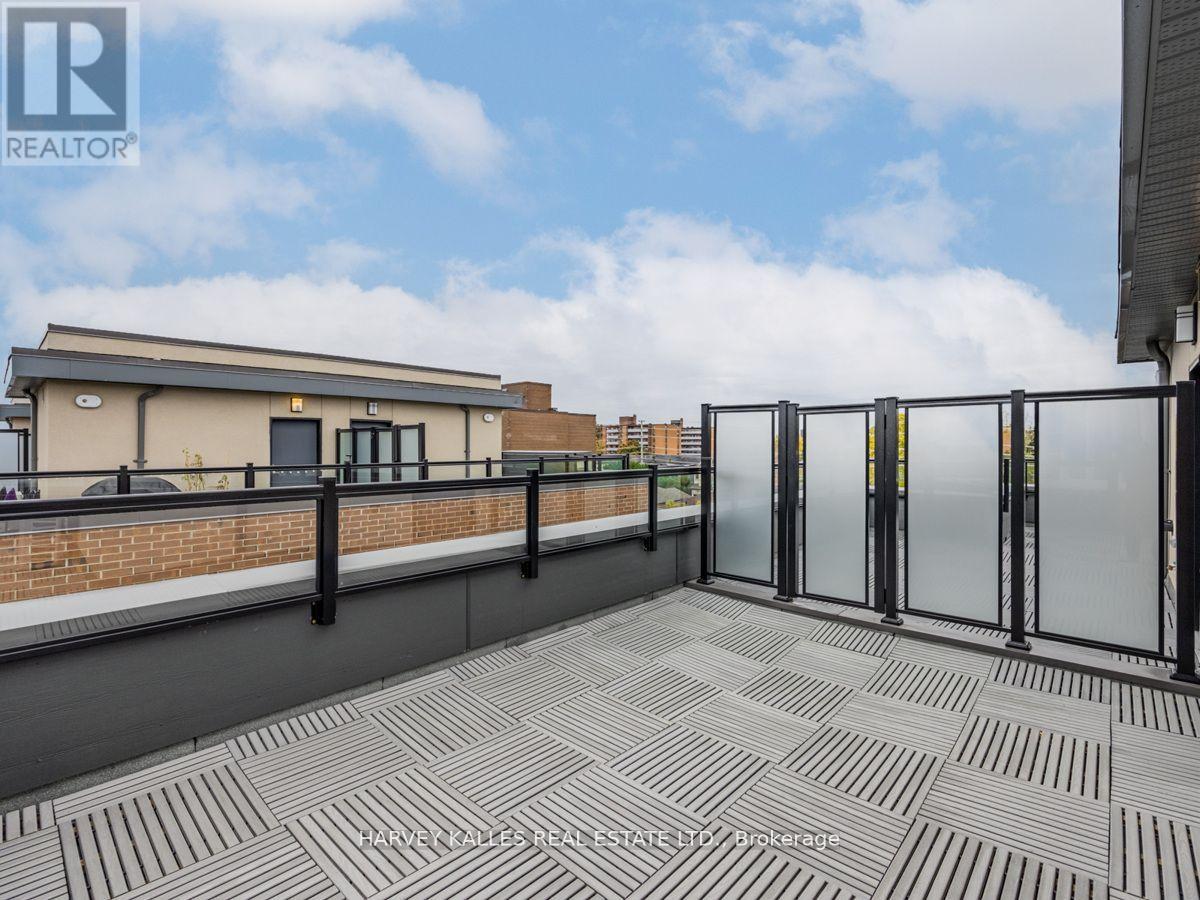224 - 1070 Douglas Mccurdy Cmn Mississauga, Ontario L5G 4B1
$999,000Maintenance, Common Area Maintenance, Insurance, Water, Parking
$389.57 Monthly
Maintenance, Common Area Maintenance, Insurance, Water, Parking
$389.57 MonthlyBrand New Upgraded 3- Storey corner unit Townhome situated in the Heart of the Highly Coveted Mississauga Waterfront Community. This home is 1530 Square Feet plus a 434 Square Foot roof-top Terrace with stunning views, one parking spot. Boasting a sun-filled open concept main floor; hardwood flooring in all main rooms, wrought iron pickets, modern kitchen with stone counters, backsplash, centre island and a large pantry. 3 Spacious bedrooms with plenty of closet space. Close to all amenities including, trendy shops, restaurants, transportation, walking distance to the lake and much more. Don't Miss This One! (id:50886)
Property Details
| MLS® Number | W11922202 |
| Property Type | Single Family |
| Community Name | Lakeview |
| AmenitiesNearBy | Marina, Public Transit |
| CommunityFeatures | Pet Restrictions |
| ParkingSpaceTotal | 1 |
Building
| BathroomTotal | 3 |
| BedroomsAboveGround | 3 |
| BedroomsTotal | 3 |
| CoolingType | Central Air Conditioning |
| ExteriorFinish | Brick |
| FlooringType | Hardwood |
| HalfBathTotal | 1 |
| HeatingFuel | Natural Gas |
| HeatingType | Forced Air |
| StoriesTotal | 3 |
| SizeInterior | 1399.9886 - 1598.9864 Sqft |
| Type | Row / Townhouse |
Parking
| Underground |
Land
| Acreage | No |
| LandAmenities | Marina, Public Transit |
| SurfaceWater | Lake/pond |
Rooms
| Level | Type | Length | Width | Dimensions |
|---|---|---|---|---|
| Second Level | Primary Bedroom | 2.74 m | 3.06 m | 2.74 m x 3.06 m |
| Second Level | Bedroom 2 | 2.74 m | 2.74 m | 2.74 m x 2.74 m |
| Second Level | Bedroom 3 | 2.74 m | 2.76 m | 2.74 m x 2.76 m |
| Third Level | Other | Measurements not available | ||
| Main Level | Living Room | 3.99 m | 3.05 m | 3.99 m x 3.05 m |
| Main Level | Dining Room | 5.49 m | 3.96 m | 5.49 m x 3.96 m |
| Main Level | Kitchen | 5.49 m | 3.96 m | 5.49 m x 3.96 m |
Interested?
Contact us for more information
Carolyn Elaine Feldman
Broker
2145 Avenue Road
Toronto, Ontario M5M 4B2
Adam Feldman
Salesperson
2145 Avenue Road
Toronto, Ontario M5M 4B2

















































