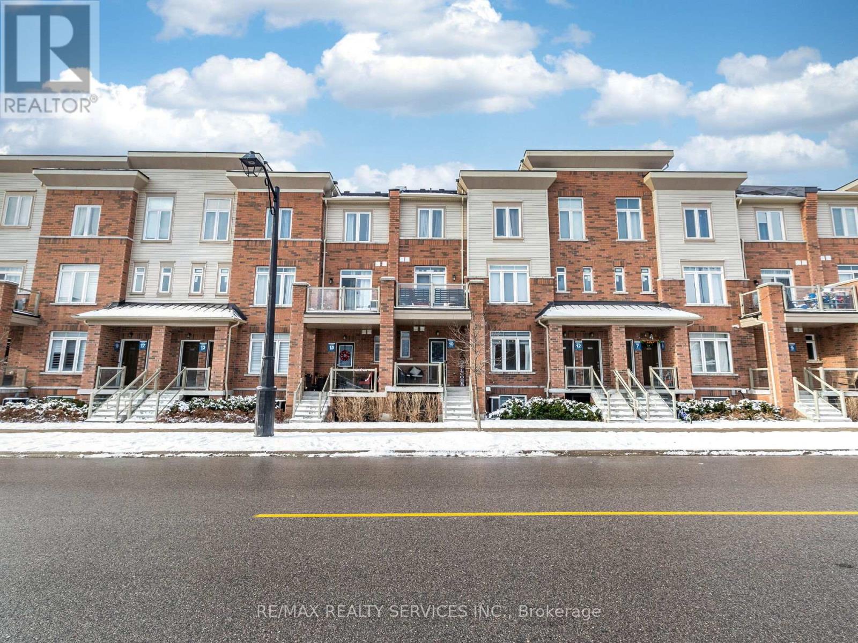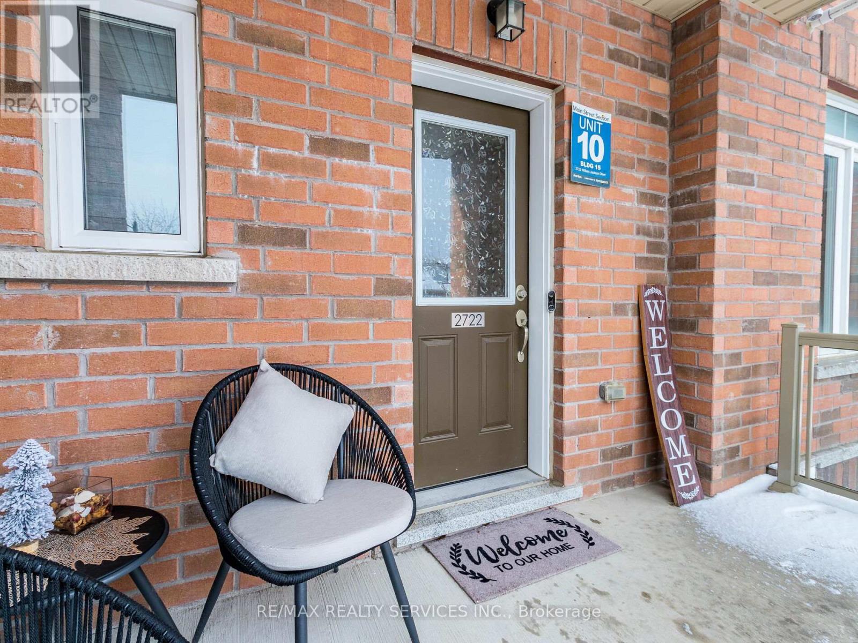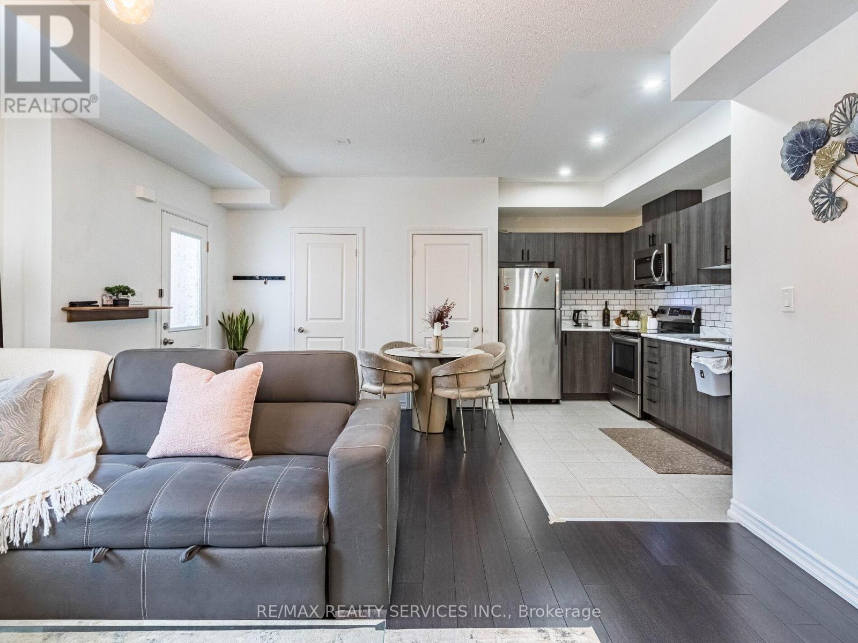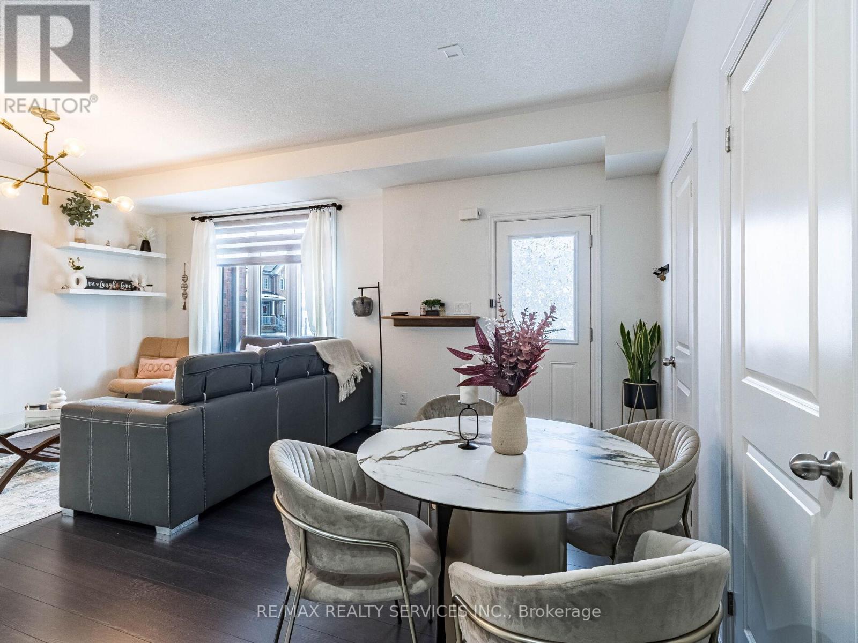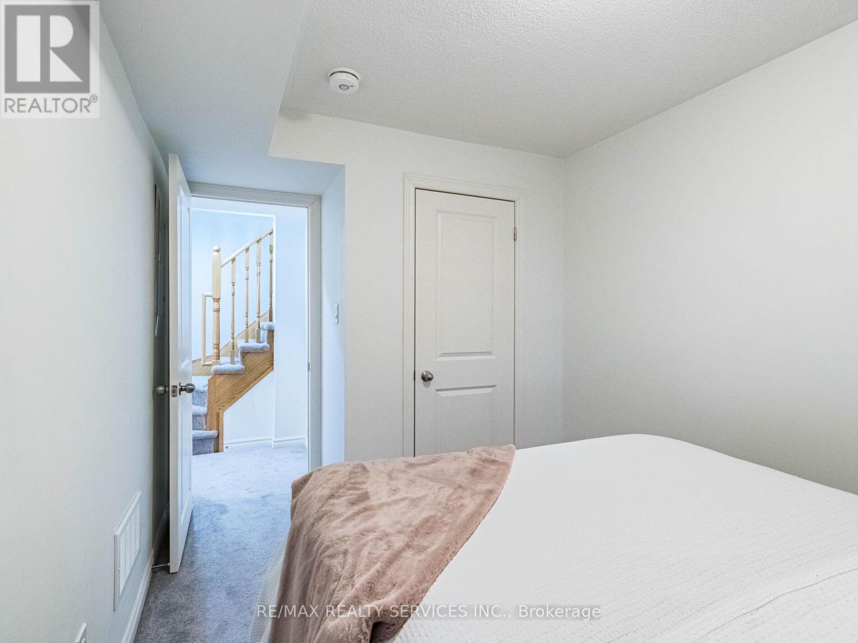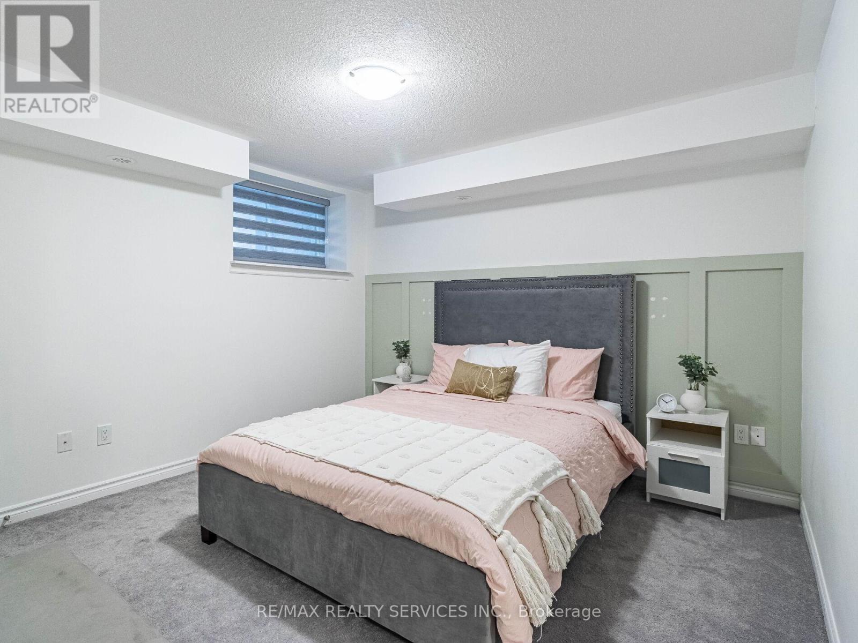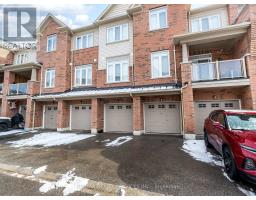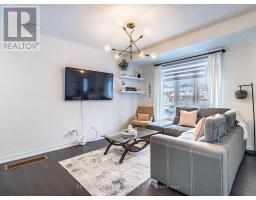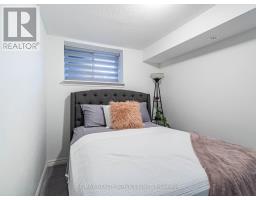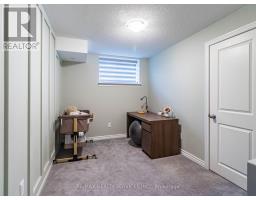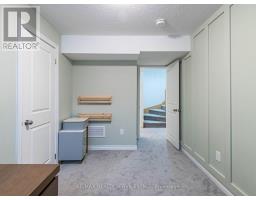10 - 2722 William Jackson Drive Pickering, Ontario L1X 0E6
$699,000Maintenance, Common Area Maintenance, Insurance, Parking
$289 Monthly
Maintenance, Common Area Maintenance, Insurance, Parking
$289 MonthlyRemarks Experience Luxury Living in this sought-after executive neighbourhood. Rich exterior & interior finishes come together to create a fabulous home stacked townhouse in one of the most sought after new communities in Pickering. Completely modern layout with contemporary kitchen with all modern appliances. Main floor with the open concept living/dining area with eat-in kitchen . all modern stainless steel appliances . Lower level leads with a good size master bedroom, plus the other two bedrooms are generous size . Single garage attached . Accessible car garage from inside of home. (id:50886)
Open House
This property has open houses!
2:00 pm
Ends at:4:00 pm
2:00 pm
Ends at:4:00 pm
Property Details
| MLS® Number | E11922210 |
| Property Type | Single Family |
| Community Name | Duffin Heights |
| AmenitiesNearBy | Hospital, Park, Schools |
| CommunityFeatures | Pet Restrictions |
| ParkingSpaceTotal | 2 |
Building
| BathroomTotal | 2 |
| BedroomsAboveGround | 3 |
| BedroomsTotal | 3 |
| CoolingType | Central Air Conditioning |
| ExteriorFinish | Brick |
| HalfBathTotal | 1 |
| HeatingFuel | Natural Gas |
| HeatingType | Forced Air |
| SizeInterior | 999.992 - 1198.9898 Sqft |
| Type | Row / Townhouse |
Parking
| Attached Garage |
Land
| Acreage | No |
| LandAmenities | Hospital, Park, Schools |
Rooms
| Level | Type | Length | Width | Dimensions |
|---|---|---|---|---|
| Lower Level | Primary Bedroom | 3.38 m | 3.69 m | 3.38 m x 3.69 m |
| Lower Level | Bedroom 2 | 3.69 m | 2.44 m | 3.69 m x 2.44 m |
| Lower Level | Bedroom 3 | 3.99 m | 2.44 m | 3.99 m x 2.44 m |
| Main Level | Kitchen | 3.45 m | 3.1 m | 3.45 m x 3.1 m |
| Main Level | Eating Area | 3.45 m | 2.1 m | 3.45 m x 2.1 m |
| Main Level | Family Room | 5.25 m | 4.09 m | 5.25 m x 4.09 m |
| Other | Laundry Room | Measurements not available |
Interested?
Contact us for more information
Barinder Dhaliwal
Broker
295 Queen Street East
Brampton, Ontario L6W 3R1



