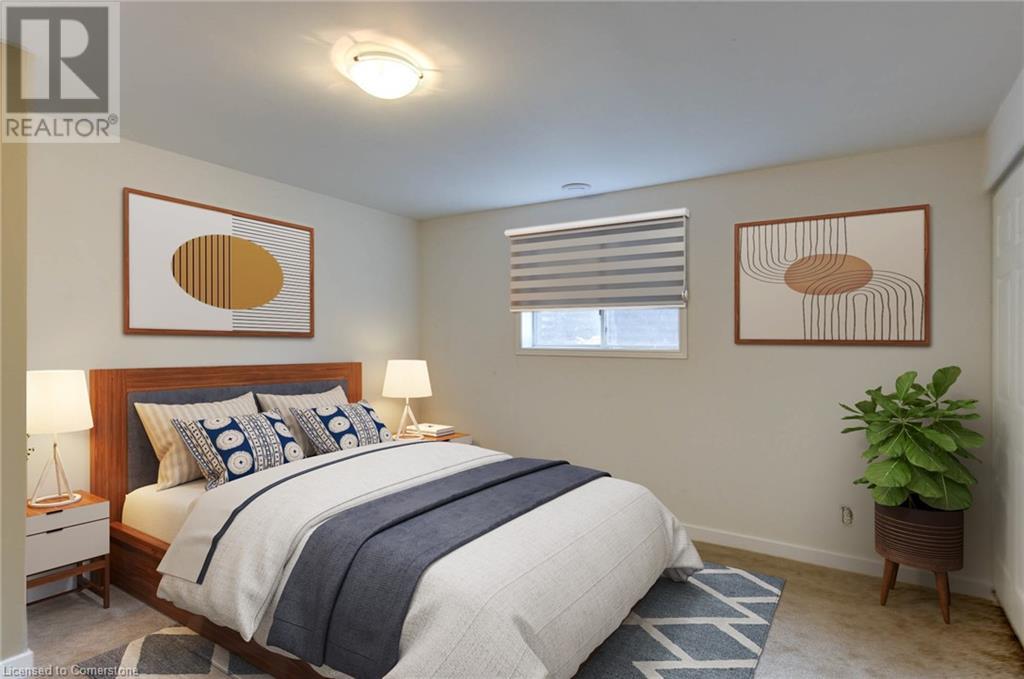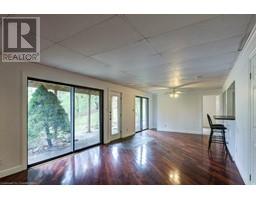395 Westridge Drive Unit# Lower Waterloo, Ontario N2L 5Y1
$2,000 Monthly
For the first time ever, this home, located at the end of a quiet street in Waterloo's prestigious Maple Hills neighbourhood, is being offered for lease for the lower unit only. Custom designed by an engineer/architect for his own family, the home offers an expansive layout with exceptional versatility. The lower level features a finished walk-out basement, complete with three generously sized bedrooms, a full kitchen, and a bathroom, making it an ideal space for comfortable living. Large windows fill each room with natural light and offer peaceful views of the surrounding treed yard and quiet street. Outside, you'll enjoy a vast, private backyard, surrounded by towering trees that provide a country-like ambiance. Perfect for relaxation or entertaining, this outdoor space is your own personal retreat. Located conveniently close to shopping, transit, Westmount Golf Club, and a variety of local amenities, this home combines privacy, space, and accessibility. Don’t miss the opportunity to make this unique lower unit your next home! (id:50886)
Property Details
| MLS® Number | 40688564 |
| Property Type | Single Family |
| AmenitiesNearBy | Golf Nearby, Park, Playground, Public Transit, Schools, Shopping |
| CommunityFeatures | Quiet Area, School Bus |
| ParkingSpaceTotal | 6 |
Building
| BathroomTotal | 1 |
| BedroomsBelowGround | 2 |
| BedroomsTotal | 2 |
| Appliances | Dishwasher, Dryer, Refrigerator, Stove, Washer |
| ArchitecturalStyle | 2 Level |
| BasementDevelopment | Finished |
| BasementType | Full (finished) |
| ConstructedDate | 1979 |
| ConstructionMaterial | Wood Frame |
| ConstructionStyleAttachment | Detached |
| CoolingType | Central Air Conditioning |
| ExteriorFinish | Brick Veneer, Wood |
| FoundationType | Poured Concrete |
| HeatingFuel | Natural Gas |
| HeatingType | Forced Air |
| StoriesTotal | 2 |
| SizeInterior | 1319 Sqft |
| Type | House |
| UtilityWater | Municipal Water |
Parking
| Attached Garage |
Land
| Acreage | No |
| LandAmenities | Golf Nearby, Park, Playground, Public Transit, Schools, Shopping |
| LandscapeFeatures | Landscaped |
| Sewer | Municipal Sewage System |
| SizeFrontage | 45 Ft |
| SizeTotalText | Under 1/2 Acre |
| ZoningDescription | R1 |
Rooms
| Level | Type | Length | Width | Dimensions |
|---|---|---|---|---|
| Basement | Workshop | 20'4'' x 19'8'' | ||
| Basement | Cold Room | 9'1'' x 6'1'' | ||
| Basement | Bedroom | 17'0'' x 11'7'' | ||
| Basement | Bedroom | 12'10'' x 11'11'' | ||
| Basement | 4pc Bathroom | Measurements not available | ||
| Basement | Kitchen | 10'1'' x 5'8'' | ||
| Basement | Recreation Room | 30'0'' x 12'10'' |
https://www.realtor.ca/real-estate/27799601/395-westridge-drive-unit-lower-waterloo
Interested?
Contact us for more information
Peter Kostecki
Broker
83 Erb Street W, Suite B
Waterloo, Ontario N2L 6C2
Andrej Micic
Salesperson
83 Erb St.w.
Waterloo, Ontario N2L 6C2

















