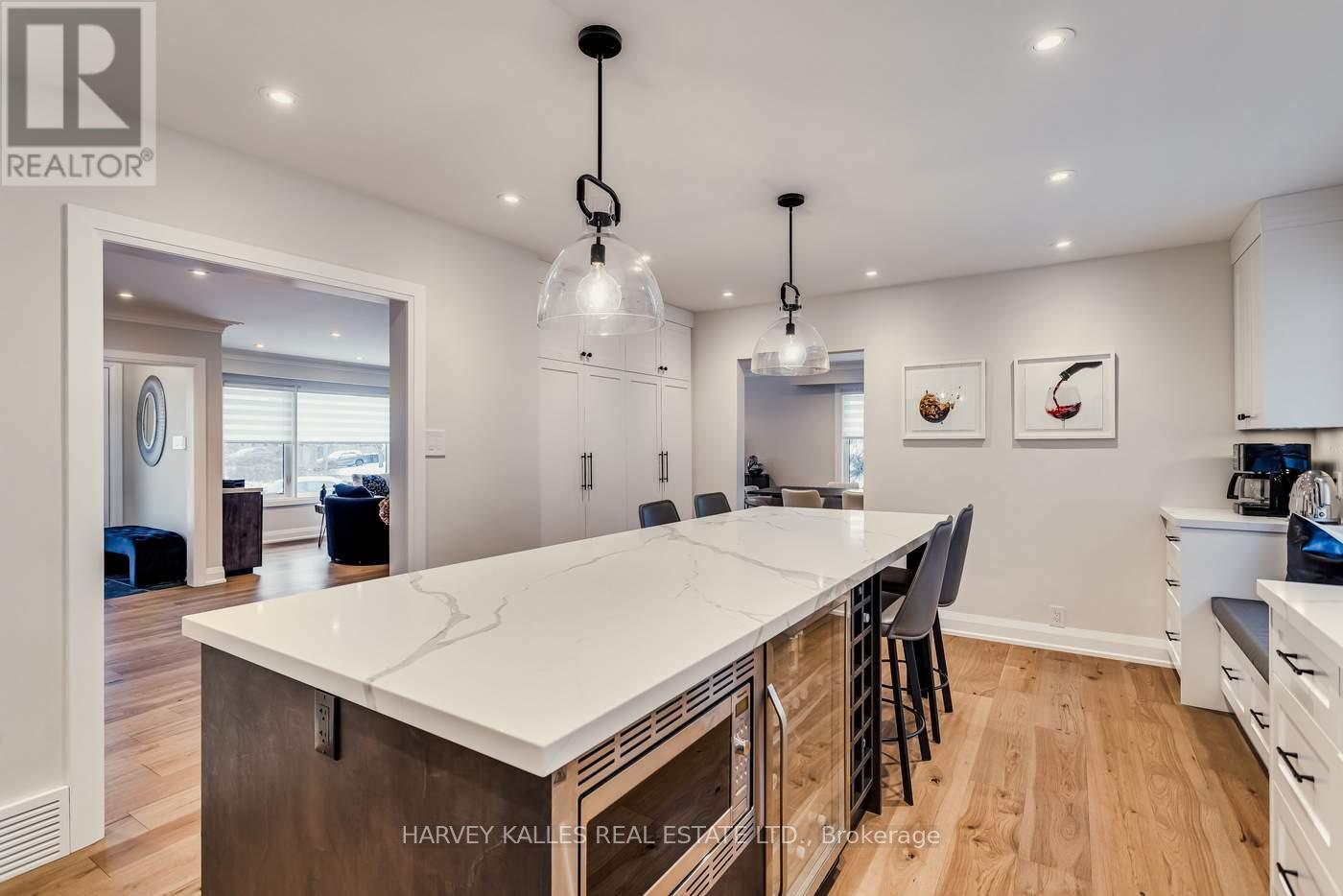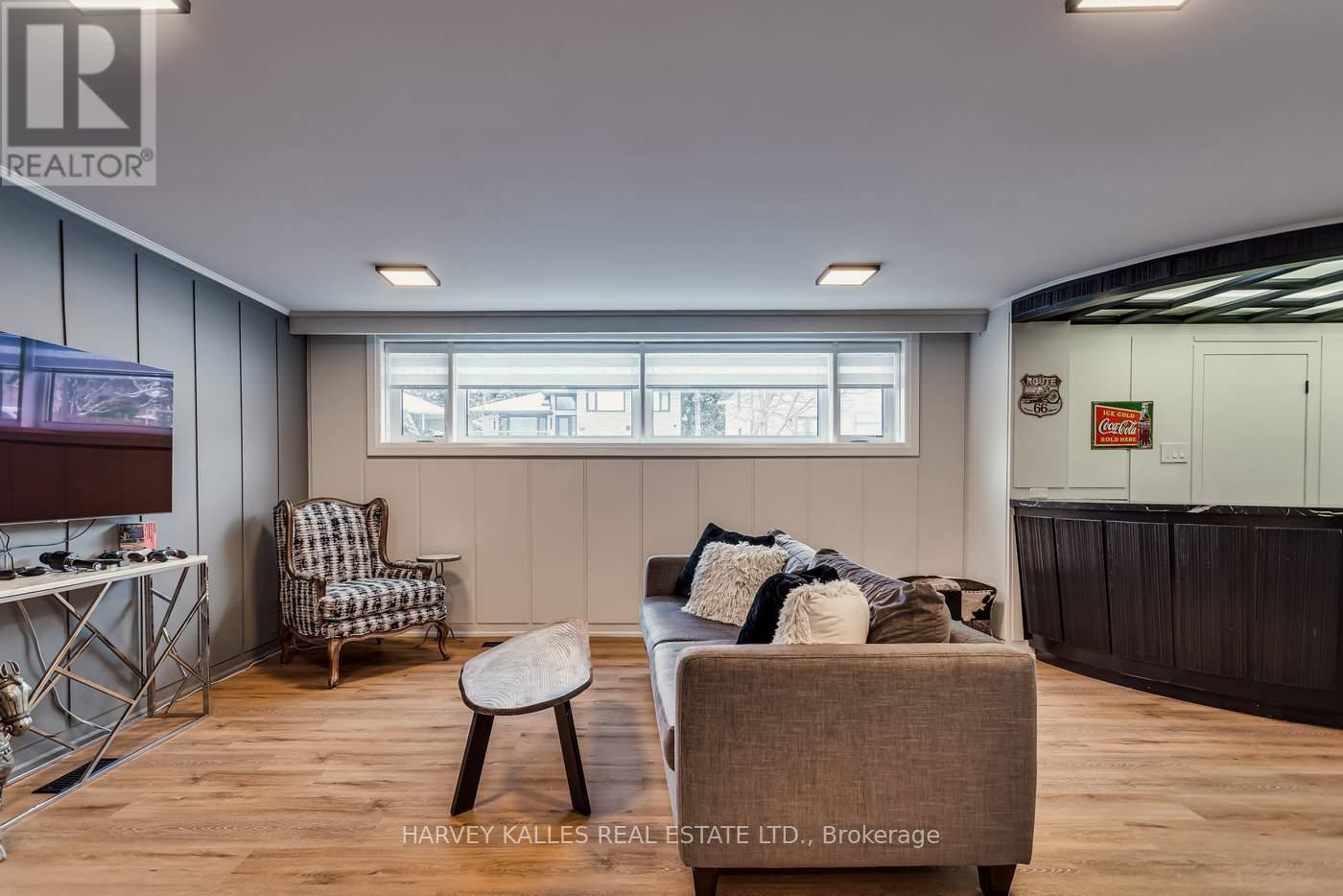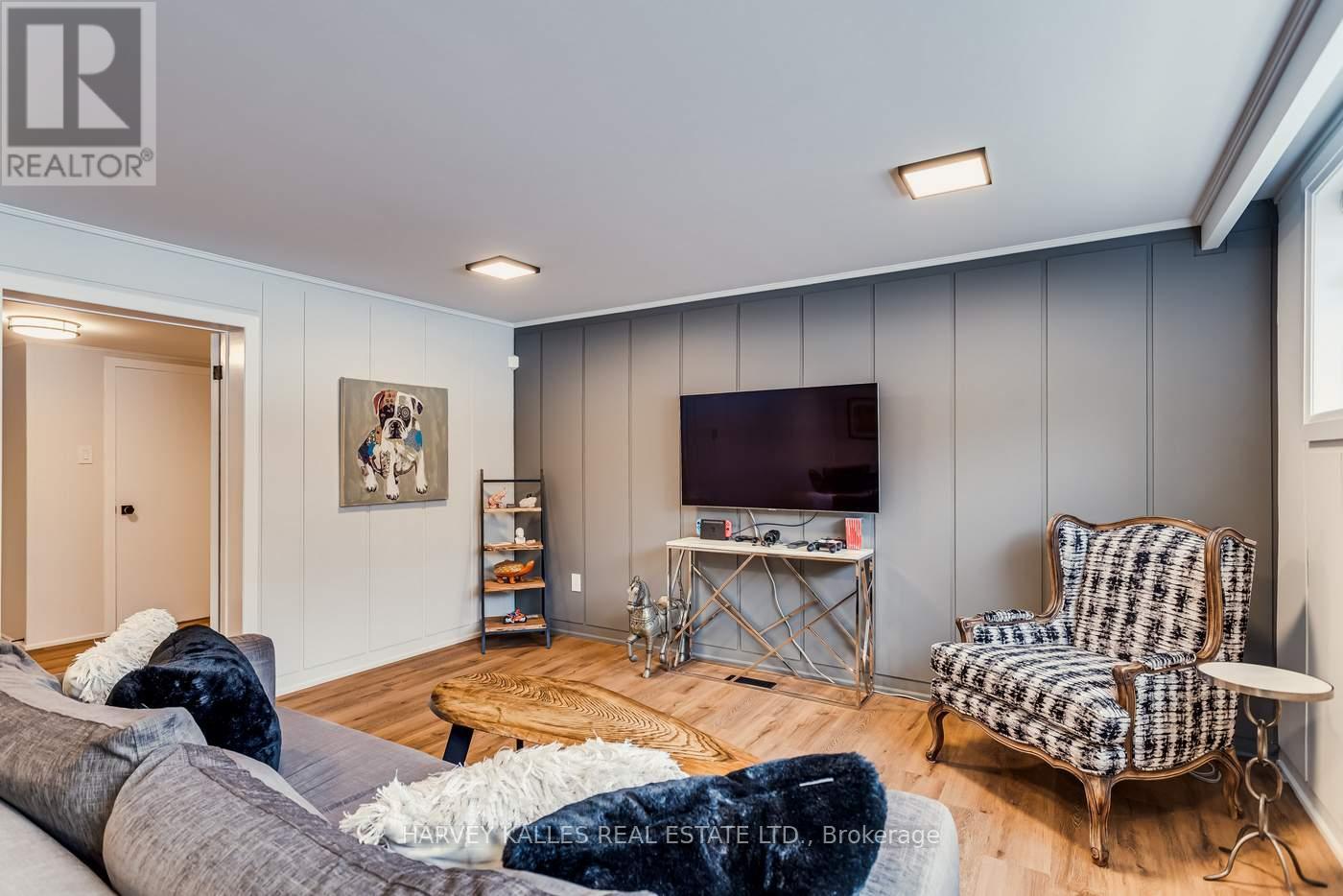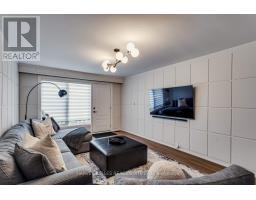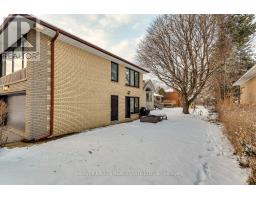58 Palm Drive Toronto, Ontario M3H 2B7
$2,249,000
Welcome To 58 Palm Dr., A Stunningly Reimagined Home In The Heart Of The Highly Sought-After Clanton Park. Meticulously Renovated From Top To Bottom, This 2400 Sq Ft Home Showcases Impeccable Craftsmanship And Striking Finishes Throughout. The Open-Concept Living Spaces Are Bathed In Natural Light, While The Luxurious, Chef-Inspired Kitchen Features Sleek Custom Cabinetry, High-End Appliances, And Designer Fixtures That Seamlessly Blend Style With Functionality. Three Plus Two Spacious Bedrooms And Spa-Like Bathrooms Provide A Serene Retreat, And The Expansive Lower Level, Perfect For Entertaining Or Family Gatherings, Offers The Flexibility To Revert To A Separate Dwelling If Desired. This Newly Renovated Masterpiece Is More Than A Home - Its A Statement Of Modern Sophistication And A Rare Opportunity To Own A True Gem In One Of The City's Most Coveted Neighbourhoods. Don't Miss The Chance To Make It Yours! **** EXTRAS **** LG Fridge/Freezer, Bosch Dishwasher, LG Oven, Exhaust, Built-In Panasonic Microwave, Danby Wine Cooler, LG Washer and Dryer, All Window Coverings, All Light Fixtures. (id:50886)
Open House
This property has open houses!
2:00 pm
Ends at:5:00 pm
2:00 pm
Ends at:5:00 pm
Property Details
| MLS® Number | C11922266 |
| Property Type | Single Family |
| Community Name | Clanton Park |
| AmenitiesNearBy | Park, Place Of Worship, Public Transit, Schools |
| CommunityFeatures | Community Centre |
| ParkingSpaceTotal | 6 |
Building
| BathroomTotal | 4 |
| BedroomsAboveGround | 3 |
| BedroomsBelowGround | 2 |
| BedroomsTotal | 5 |
| Appliances | Dishwasher, Dryer, Freezer, Microwave, Oven, Refrigerator, Washer, Window Coverings |
| BasementDevelopment | Finished |
| BasementType | N/a (finished) |
| ConstructionStyleAttachment | Detached |
| ConstructionStyleSplitLevel | Sidesplit |
| CoolingType | Central Air Conditioning |
| ExteriorFinish | Brick |
| FlooringType | Hardwood, Vinyl |
| FoundationType | Unknown |
| HeatingFuel | Natural Gas |
| HeatingType | Forced Air |
| SizeInterior | 1999.983 - 2499.9795 Sqft |
| Type | House |
| UtilityWater | Municipal Water |
Parking
| Garage |
Land
| Acreage | No |
| LandAmenities | Park, Place Of Worship, Public Transit, Schools |
| Sewer | Sanitary Sewer |
| SizeDepth | 117 Ft ,1 In |
| SizeFrontage | 45 Ft ,9 In |
| SizeIrregular | 45.8 X 117.1 Ft ; Irregular Corner Lot |
| SizeTotalText | 45.8 X 117.1 Ft ; Irregular Corner Lot |
Rooms
| Level | Type | Length | Width | Dimensions |
|---|---|---|---|---|
| Lower Level | Laundry Room | 2.14 m | 2.74 m | 2.14 m x 2.74 m |
| Lower Level | Recreational, Games Room | 5.3 m | 4.38 m | 5.3 m x 4.38 m |
| Lower Level | Exercise Room | 4.34 m | 4.86 m | 4.34 m x 4.86 m |
| Lower Level | Bedroom | 6.43 m | 4.53 m | 6.43 m x 4.53 m |
| Main Level | Living Room | 6.43 m | 5.18 m | 6.43 m x 5.18 m |
| Main Level | Dining Room | 4.24 m | 4.62 m | 4.24 m x 4.62 m |
| Main Level | Kitchen | 5.92 m | 4.53 m | 5.92 m x 4.53 m |
| Main Level | Primary Bedroom | 4.94 m | 4.22 m | 4.94 m x 4.22 m |
| Upper Level | Bedroom 2 | 4.92 m | 3.59 m | 4.92 m x 3.59 m |
| Upper Level | Bedroom 3 | 3.05 m | 4.4 m | 3.05 m x 4.4 m |
| In Between | Family Room | 5.51 m | 3.54 m | 5.51 m x 3.54 m |
Utilities
| Cable | Available |
| Sewer | Available |
https://www.realtor.ca/real-estate/27799517/58-palm-drive-toronto-clanton-park-clanton-park
Interested?
Contact us for more information
Adam David Weiner
Salesperson
2145 Avenue Road
Toronto, Ontario M5M 4B2
Teri Kramer
Salesperson
2145 Avenue Road
Toronto, Ontario M5M 4B2
















