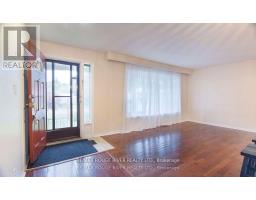62 Syracuse Crescent Toronto, Ontario M1E 2G6
$2,500 Monthly
Welcome home . This three level side split is available for lease. Boasting for it's incredible rental value, this home features a good sized bedrooms (3), open concept space in the living room, dining room and kitchen with granite counter top and breakfast granite bar, which can be used for as a breakfast table . Corner lot (good sized front and back yard ) fenced at the side making the yard private : great to entertain the kids and alike during the summer months. Steps away to TTC bus stops, and Go train station (Guildwood) station, and minutes away to the Morningside/Lawrence/Kingston strip plaza; where major amenities and conveniences are available. This home has private laundry room specially made for main floor dwellers and not being shared by the basement tenants. **** EXTRAS **** Fridge, Stove, Washer, Dryer, all Elf's and all Window Coverings. (id:50886)
Property Details
| MLS® Number | E11922507 |
| Property Type | Single Family |
| Community Name | West Hill |
| AmenitiesNearBy | Schools, Place Of Worship, Park, Public Transit |
| ParkingSpaceTotal | 3 |
Building
| BathroomTotal | 1 |
| BedroomsAboveGround | 3 |
| BedroomsTotal | 3 |
| ConstructionStyleAttachment | Detached |
| ConstructionStyleSplitLevel | Sidesplit |
| CoolingType | Central Air Conditioning |
| ExteriorFinish | Brick |
| FlooringType | Hardwood |
| FoundationType | Poured Concrete |
| HeatingFuel | Natural Gas |
| HeatingType | Forced Air |
| SizeInterior | 699.9943 - 1099.9909 Sqft |
| Type | House |
| UtilityWater | Municipal Water |
Land
| Acreage | No |
| LandAmenities | Schools, Place Of Worship, Park, Public Transit |
| Sewer | Sanitary Sewer |
| SizeDepth | 124 Ft ,4 In |
| SizeFrontage | 45 Ft ,7 In |
| SizeIrregular | 45.6 X 124.4 Ft |
| SizeTotalText | 45.6 X 124.4 Ft |
Rooms
| Level | Type | Length | Width | Dimensions |
|---|---|---|---|---|
| Second Level | Primary Bedroom | 11.94 m | 11.91 m | 11.94 m x 11.91 m |
| Second Level | Bedroom 2 | 12.3 m | 10.56 m | 12.3 m x 10.56 m |
| Main Level | Living Room | 12.2 m | 11.84 m | 12.2 m x 11.84 m |
| Main Level | Dining Room | 10.2 m | 9.84 m | 10.2 m x 9.84 m |
| Main Level | Kitchen | 12.01 m | 9.66 m | 12.01 m x 9.66 m |
| Main Level | Bedroom 3 | 11.06 m | 10.01 m | 11.06 m x 10.01 m |
https://www.realtor.ca/real-estate/27799954/62-syracuse-crescent-toronto-west-hill-west-hill
Interested?
Contact us for more information
Victoria C. Peregrin
Salesperson
65 Kingston Road East Unit 11
Ajax, Ontario L1S 7J4



















