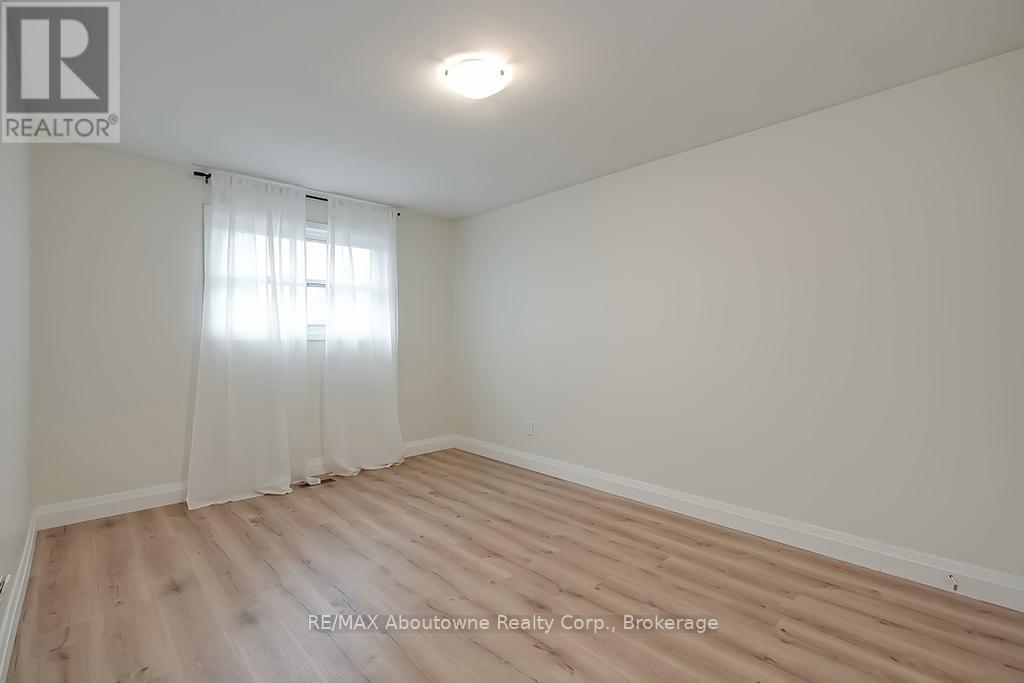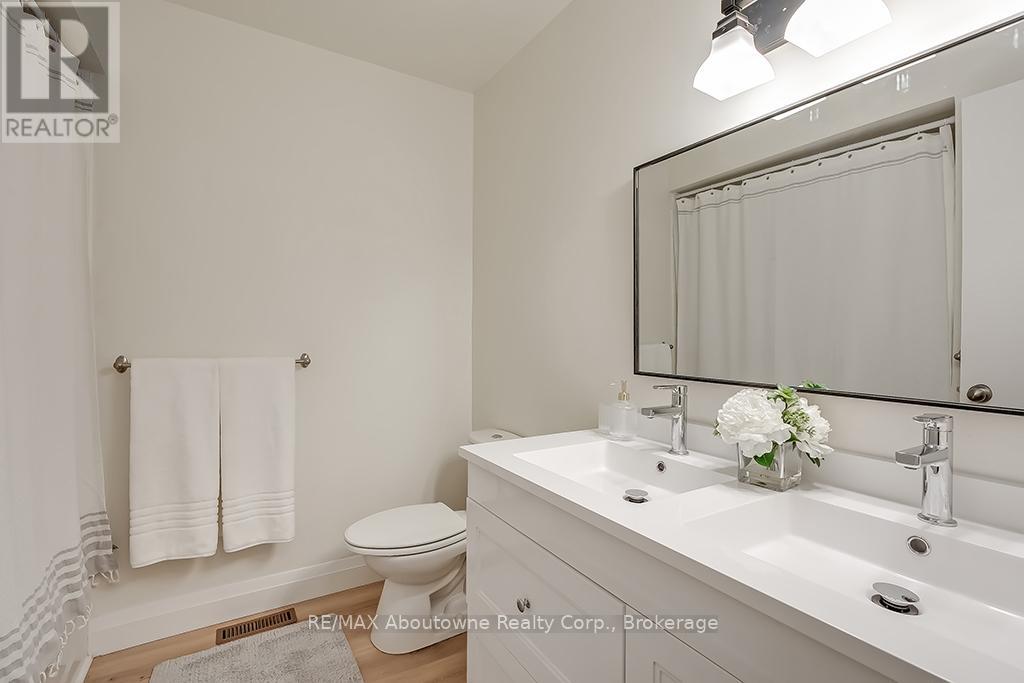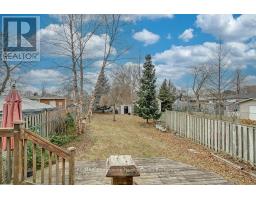1862 Bonnymede Drive Mississauga, Ontario L5J 1E1
$899,900
IDEAL FOR FIRST-TIME BUYERS AND INVESTORS! Welcome to this charming home, conveniently situated in Clarkson, with easy access to highways, shopping, the waterfront, and best of all 5 minutes to Clarkson Go Train .The property is located in the highly desirable Lorne Park school catchment. This turnkey investment opportunity boasts a generous 30 x 168 private lot. Updated throughout, this property presents an excellent chance for investors, first-time home buyers, or extended families. The fully finished basement features a separate entrance, a 4-piece bathroom, kitchen area, bedroom, and storage space. Laundry facilities can be shared between the lower and upper levels, enhancing the home's functionality. Do not miss out!!! (id:50886)
Property Details
| MLS® Number | W11922509 |
| Property Type | Single Family |
| Community Name | Clarkson |
| Equipment Type | Water Heater |
| Parking Space Total | 4 |
| Rental Equipment Type | Water Heater |
Building
| Bathroom Total | 2 |
| Bedrooms Above Ground | 3 |
| Bedrooms Total | 3 |
| Appliances | Dryer, Refrigerator, Two Stoves, Washer, Window Coverings |
| Architectural Style | Raised Bungalow |
| Basement Features | Separate Entrance |
| Basement Type | N/a |
| Construction Style Attachment | Semi-detached |
| Cooling Type | Central Air Conditioning |
| Exterior Finish | Brick |
| Foundation Type | Block |
| Heating Fuel | Natural Gas |
| Heating Type | Forced Air |
| Stories Total | 1 |
| Type | House |
| Utility Water | Municipal Water |
Parking
| Attached Garage |
Land
| Acreage | No |
| Sewer | Sanitary Sewer |
| Size Depth | 168 Ft ,6 In |
| Size Frontage | 29 Ft ,9 In |
| Size Irregular | 29.83 X 168.56 Ft |
| Size Total Text | 29.83 X 168.56 Ft |
Rooms
| Level | Type | Length | Width | Dimensions |
|---|---|---|---|---|
| Lower Level | Kitchen | 3.25 m | 2.95 m | 3.25 m x 2.95 m |
| Lower Level | Bedroom 4 | 3.48 m | 3.45 m | 3.48 m x 3.45 m |
| Lower Level | Recreational, Games Room | 6.22 m | 3 m | 6.22 m x 3 m |
| Main Level | Living Room | 4.57 m | 4.34 m | 4.57 m x 4.34 m |
| Main Level | Dining Room | 3.3 m | 3.3 m | 3.3 m x 3.3 m |
| Main Level | Kitchen | 3.2 m | 2.44 m | 3.2 m x 2.44 m |
| Main Level | Primary Bedroom | 4.27 m | 3.2 m | 4.27 m x 3.2 m |
| Main Level | Bedroom 2 | 3.94 m | 3.3 m | 3.94 m x 3.3 m |
| Main Level | Bedroom 3 | 3.2 m | 2.9 m | 3.2 m x 2.9 m |
https://www.realtor.ca/real-estate/27799877/1862-bonnymede-drive-mississauga-clarkson-clarkson
Contact Us
Contact us for more information
Patti Natyshak
Salesperson
www.thenatyshaks.com/
309 Lakeshore Rd E - Unit A
Oakville, Ontario L6J 1J3
(905) 338-9000
(905) 338-3411
Donna Natyshak
Salesperson
309 Lakeshore Rd E - Unit A
Oakville, Ontario L6J 1J3
(905) 338-9000
(905) 338-3411



































































