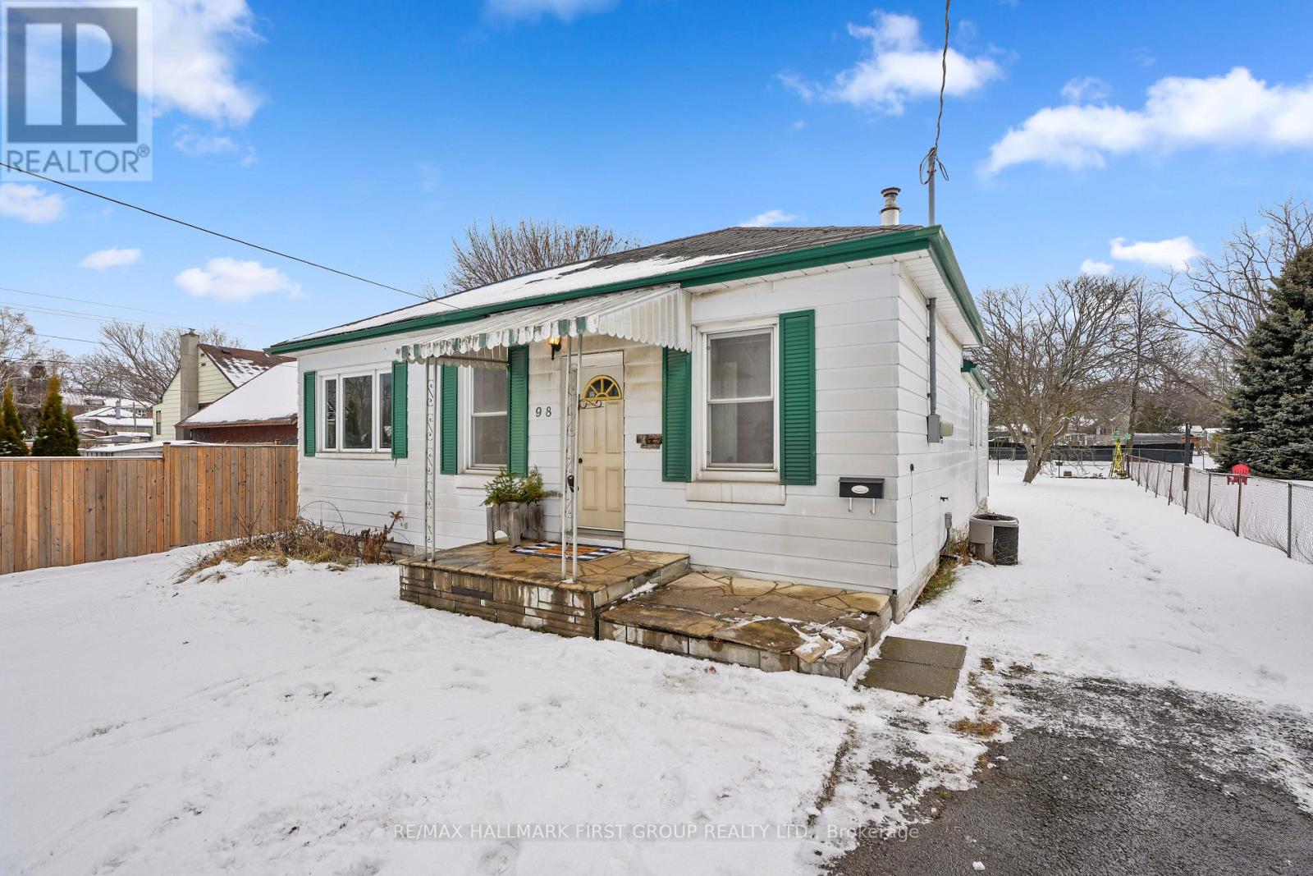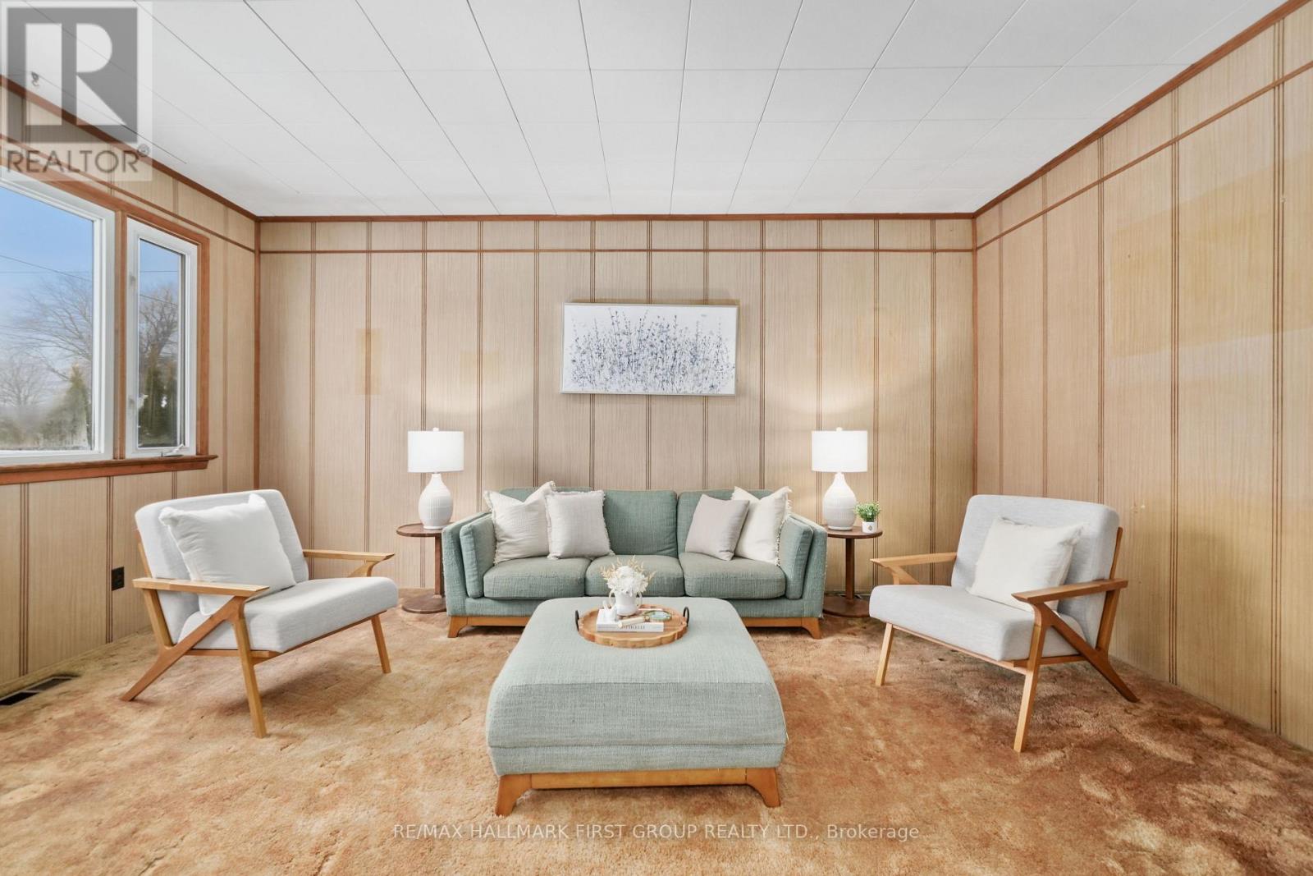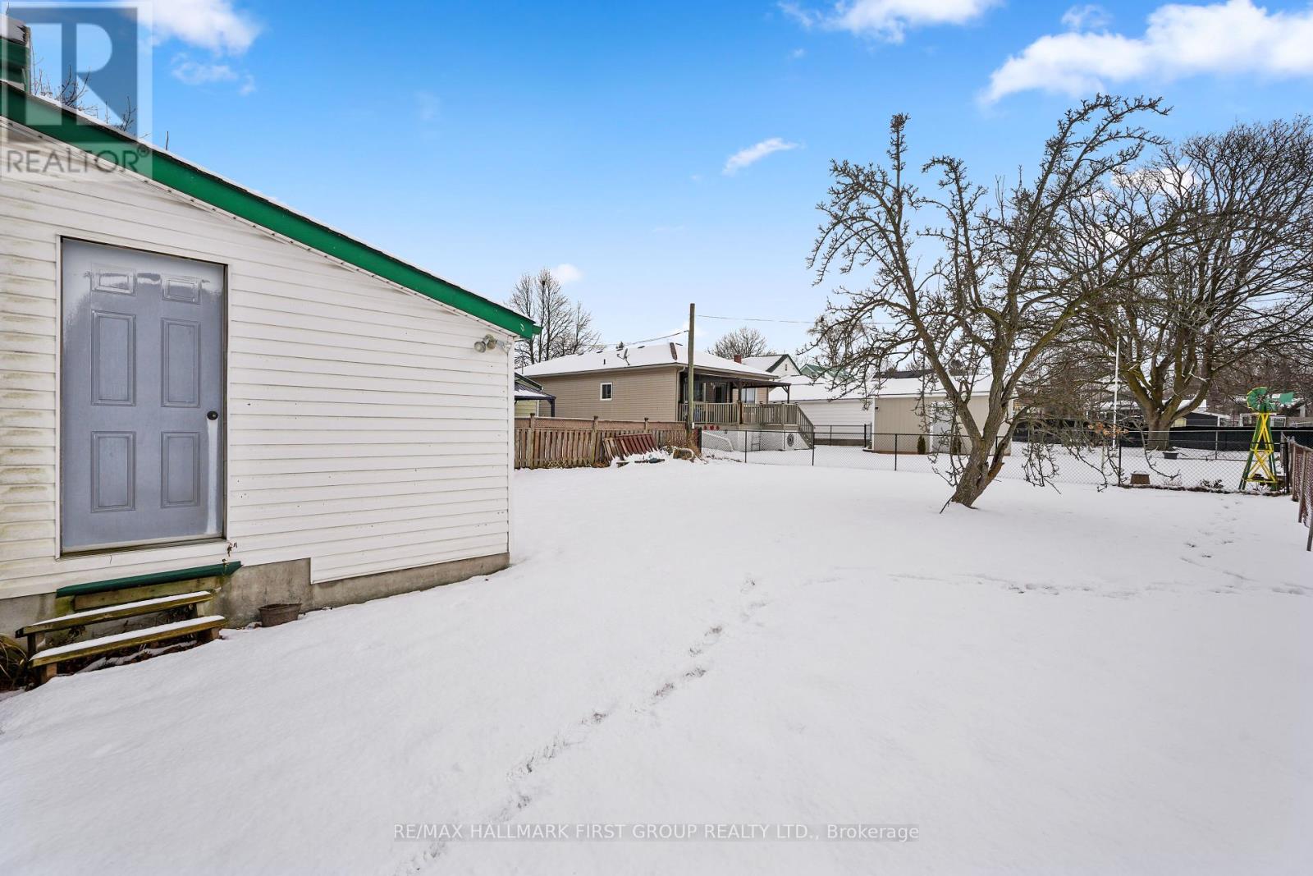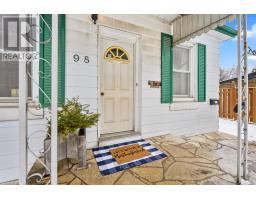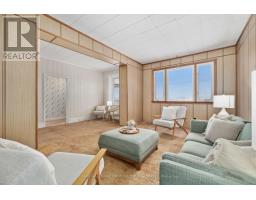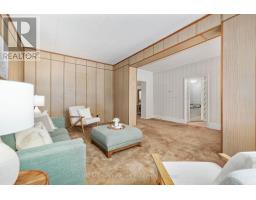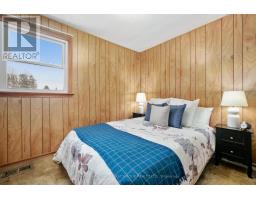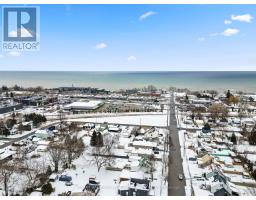98 Dorset Street E Port Hope, Ontario L1A 1E6
$469,900
This character-filled bungalow is a rare opportunity to create the perfect home for your needs. Set back from the road in a desirable location, it offers the ideal canvas for your design vision. The spacious living room, with its large windows, features a versatile secondary area that can be used as a home office, playroom, or transformed into an extra-large living space. The open kitchen and dining area, with original wood cabinetry and ample space, is ready for a modern makeover to suit your lifestyle. The main floor includes two bright bedrooms and a full bathroom with a separate tub and shower enclosure, offering a solid foundation to design a comfortable family retreat. A back storage or mudroom with a skylight adds functionality and charm. Outside, the back deck leads to a generously sized yardperfect for creating an outdoor oasis for your family to enjoy. Situated just steps from amenities and with easy access to the 401, this property is a dream for those looking to update and personalize a home in a fantastic location. (id:50886)
Property Details
| MLS® Number | X11922409 |
| Property Type | Single Family |
| Community Name | Port Hope |
| Parking Space Total | 3 |
| Structure | Porch |
Building
| Bathroom Total | 1 |
| Bedrooms Above Ground | 2 |
| Bedrooms Total | 2 |
| Basement Type | Full |
| Construction Style Attachment | Detached |
| Exterior Finish | Vinyl Siding |
| Foundation Type | Block |
| Heating Fuel | Oil |
| Heating Type | Forced Air |
| Stories Total | 1 |
| Type | House |
| Utility Water | Municipal Water |
Land
| Acreage | No |
| Sewer | Sanitary Sewer |
| Size Depth | 150 Ft |
| Size Frontage | 54 Ft |
| Size Irregular | 54 X 150 Ft |
| Size Total Text | 54 X 150 Ft |
| Zoning Description | R2 |
Rooms
| Level | Type | Length | Width | Dimensions |
|---|---|---|---|---|
| Main Level | Living Room | 5.03 m | 3.19 m | 5.03 m x 3.19 m |
| Main Level | Sitting Room | 4.69 m | 2.19 m | 4.69 m x 2.19 m |
| Main Level | Kitchen | 3.97 m | 3.88 m | 3.97 m x 3.88 m |
| Main Level | Dining Room | 3.59 m | 3.88 m | 3.59 m x 3.88 m |
| Main Level | Primary Bedroom | 3.82 m | 2.78 m | 3.82 m x 2.78 m |
| Main Level | Bathroom | 2.65 m | 3.91 m | 2.65 m x 3.91 m |
| Main Level | Bedroom 2 | 3.08 m | 2.37 m | 3.08 m x 2.37 m |
| Main Level | Mud Room | 1.83 m | 4.57 m | 1.83 m x 4.57 m |
Utilities
| Cable | Available |
| Sewer | Installed |
https://www.realtor.ca/real-estate/27799808/98-dorset-street-e-port-hope-port-hope
Contact Us
Contact us for more information
Jacqueline Pennington
Broker
(905) 377-1550
jacquelinepennington.com/
www.facebook.com/NorthumberlandHomes
1154 Kingston Road
Pickering, Ontario L1V 1B4
(905) 831-3300
(905) 831-8147
www.remaxhallmark.com/Hallmark-Durham


