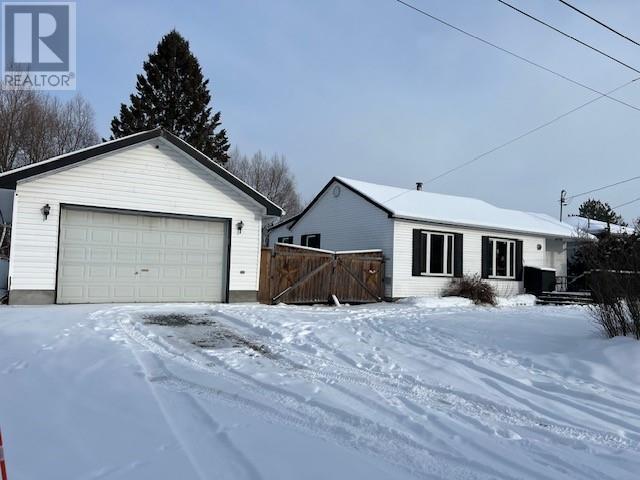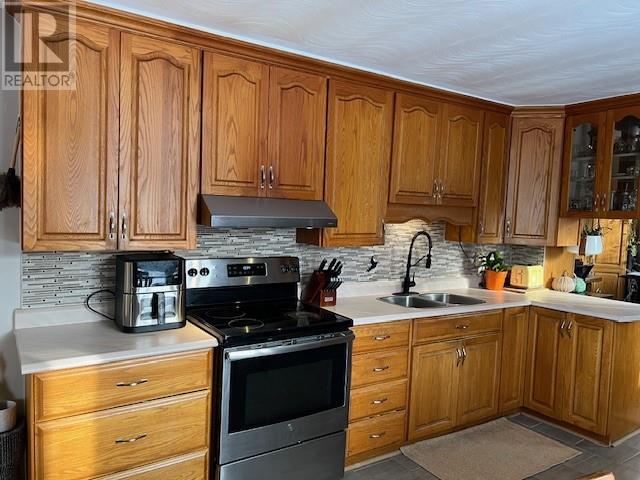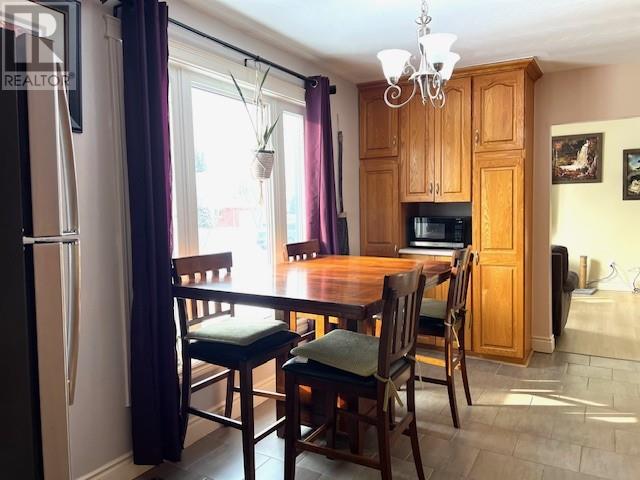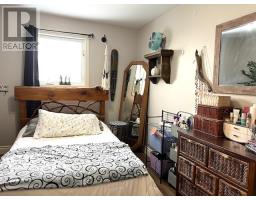212 Balfour Street Greater Sudbury, Ontario P0M 1L0
$449,900
Welcome to 212 Balfour St. Perfect starter/retirement home situated on a large fully fenced 100 x 150 lot. Newly renovated with a nice open concept design, 2 Bedrooms with primary walk in closet, large eat-in kitchen offers loads of cupboards with modern back splash, large master bedroom with walk-in closet, new laminate flooring, smoke and carpet-free home, new front door (2021), Natural Gas forced air (2019). Central air, Large 20 x 28 detached insulated & heated garage with loft storage and steel roof (2019), two driveways, 10 x 20 storage shed (2023). Nothing to do but move in! (id:50886)
Open House
This property has open houses!
2:00 pm
Ends at:4:00 pm
Property Details
| MLS® Number | 2120403 |
| Property Type | Single Family |
| EquipmentType | Water Heater - Electric |
| RentalEquipmentType | Water Heater - Electric |
| StorageType | Storage Shed |
Building
| BathroomTotal | 1 |
| BedroomsTotal | 2 |
| ArchitecturalStyle | Bungalow |
| BasementType | Crawl Space |
| CoolingType | Central Air Conditioning |
| ExteriorFinish | Vinyl Siding |
| FlooringType | Laminate |
| FoundationType | Concrete |
| HeatingType | Forced Air |
| RoofMaterial | Asphalt Shingle |
| RoofStyle | Unknown |
| StoriesTotal | 1 |
| Type | House |
| UtilityWater | Municipal Water |
Parking
| Detached Garage | |
| Gravel |
Land
| AccessType | Year-round Access |
| Acreage | No |
| FenceType | Fenced Yard |
| Sewer | Municipal Sewage System |
| SizeTotalText | 0-4,050 Sqft |
| ZoningDescription | R1-5 |
Rooms
| Level | Type | Length | Width | Dimensions |
|---|---|---|---|---|
| Main Level | Laundry Room | 4.7 x 9.5 | ||
| Main Level | Dining Room | 11 x 11.2 | ||
| Main Level | 4pc Bathroom | 5 x 7.9 | ||
| Main Level | Bedroom | 11.8 x 13 | ||
| Main Level | Bedroom | 11 x 9.10 | ||
| Main Level | Living Room | 10.10 x 13 | ||
| Main Level | Kitchen | 11.6 x 16 |
https://www.realtor.ca/real-estate/27800468/212-balfour-street-greater-sudbury
Interested?
Contact us for more information
Guy Lamothe
Salesperson
887 Notre Dame Ave Unit C
Sudbury, Ontario P3A 2T2









































