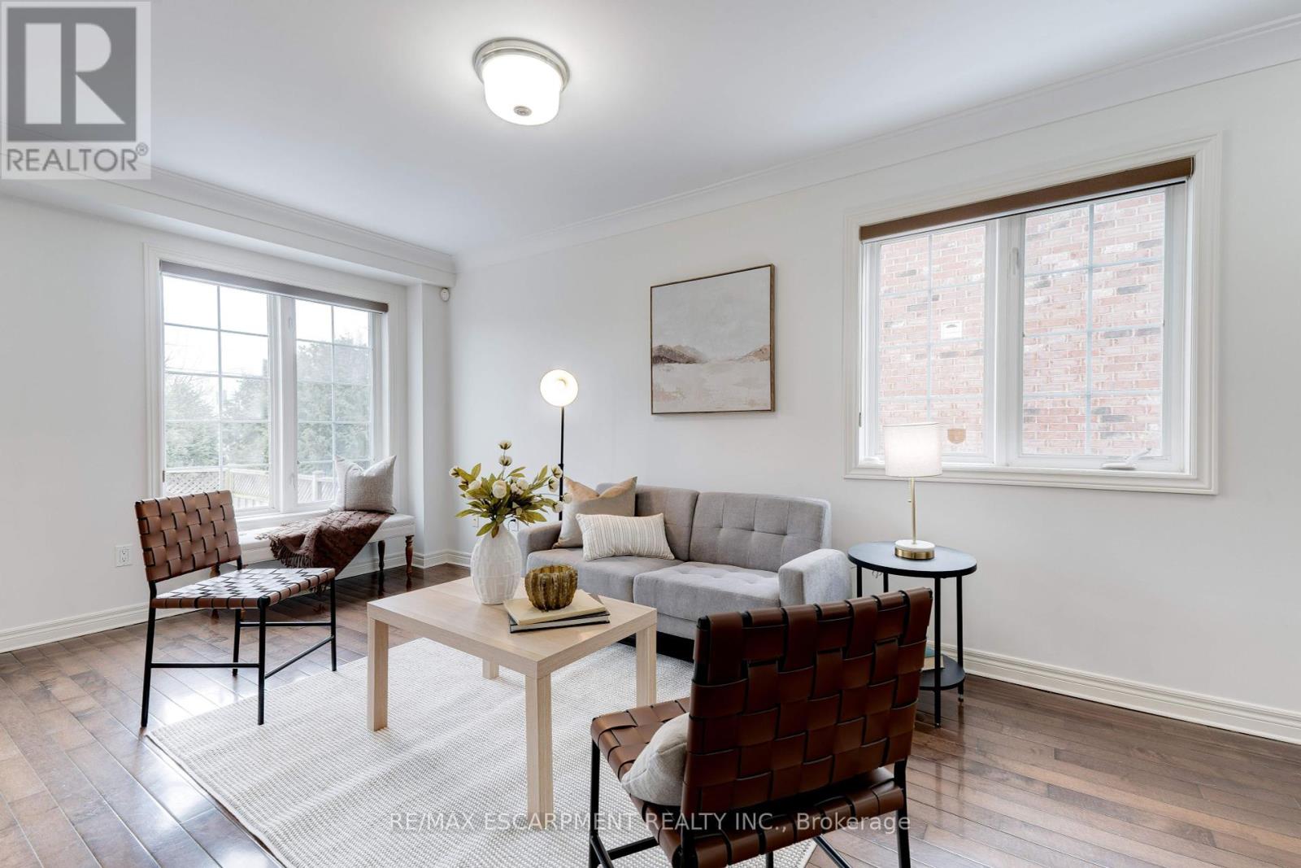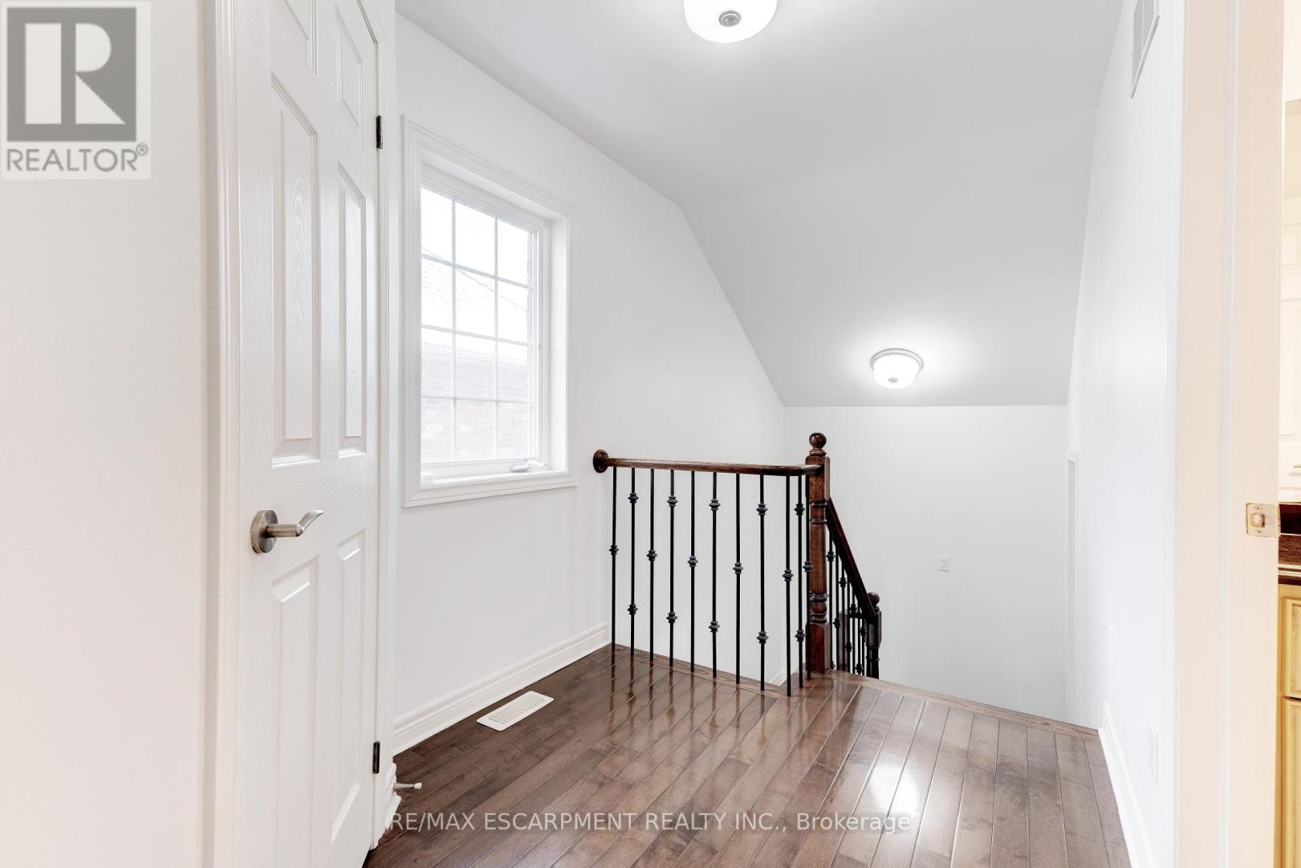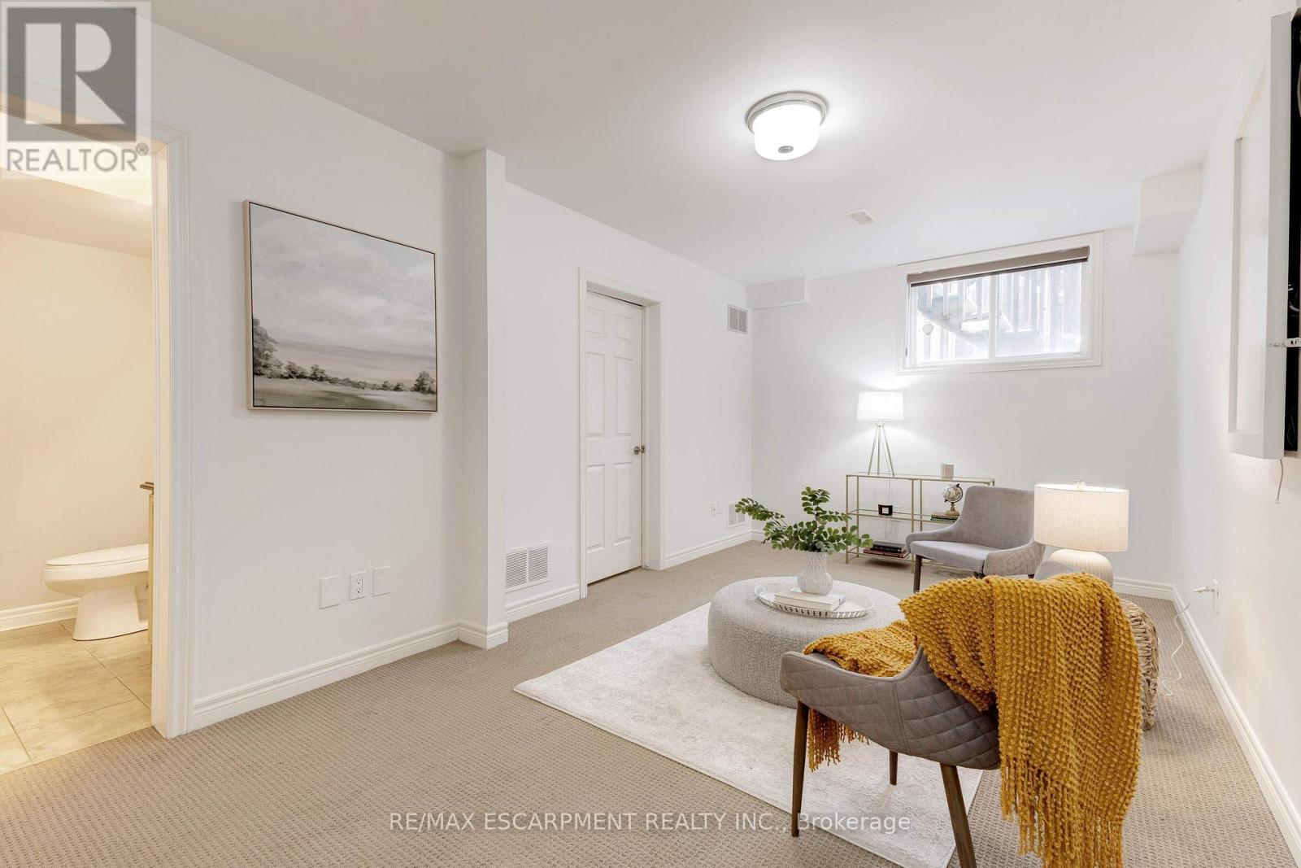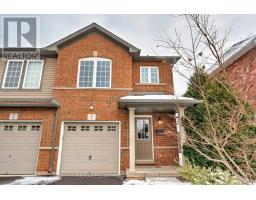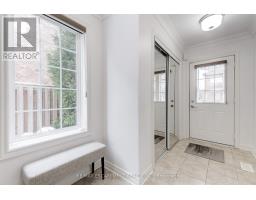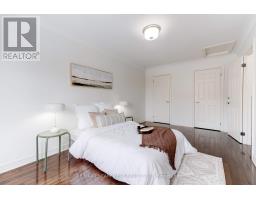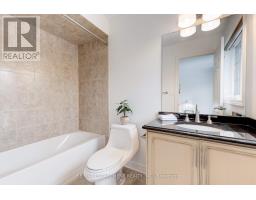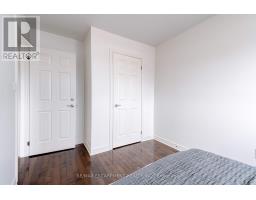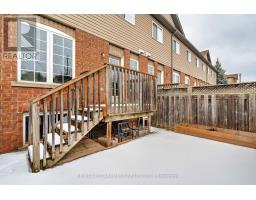5 - 151 Green Road Hamilton, Ontario L8G 3X2
$2,900 Monthly
Spacious end unit, perfect for young families! The main floor offers an open concept kitchen and living room with custom cabinetry, granite countertops and a walkout to the private yard and deck. On the second level, you will find a tranquil primary suite with dual closets and a 4-piece ensuite. Two additional spacious, sunlit bedrooms and a 4-piece bathroom complete the third level. The finished lower level offers a bonus family room, laundry and a 2-piece bathroom. Attached single garage with inside entry and a private, single wide driveway. Very quiet, welcoming, and well-maintained community! Minutes to public transit, schools and shopping. Tenant responsible for utilities and snow removal. (id:50886)
Property Details
| MLS® Number | X11922867 |
| Property Type | Single Family |
| Community Name | Stoney Creek |
| AmenitiesNearBy | Park, Place Of Worship, Public Transit, Schools |
| ParkingSpaceTotal | 2 |
| Structure | Deck, Porch |
Building
| BathroomTotal | 3 |
| BedroomsAboveGround | 3 |
| BedroomsTotal | 3 |
| Appliances | Garage Door Opener Remote(s), Dishwasher, Dryer, Hood Fan, Refrigerator, Stove, Washer, Wine Fridge |
| BasementDevelopment | Finished |
| BasementType | Partial (finished) |
| ConstructionStyleAttachment | Attached |
| CoolingType | Central Air Conditioning |
| ExteriorFinish | Brick |
| FoundationType | Concrete |
| HalfBathTotal | 1 |
| HeatingFuel | Natural Gas |
| HeatingType | Forced Air |
| StoriesTotal | 3 |
| Type | Row / Townhouse |
| UtilityWater | Municipal Water |
Parking
| Attached Garage |
Land
| Acreage | No |
| LandAmenities | Park, Place Of Worship, Public Transit, Schools |
| Sewer | Sanitary Sewer |
| SizeDepth | 423 Ft ,1 In |
| SizeFrontage | 221 Ft |
| SizeIrregular | 221.04 X 423.09 Ft |
| SizeTotalText | 221.04 X 423.09 Ft |
Rooms
| Level | Type | Length | Width | Dimensions |
|---|---|---|---|---|
| Second Level | Primary Bedroom | 3.38 m | 5.28 m | 3.38 m x 5.28 m |
| Third Level | Bathroom | 3.02 m | 1.5 m | 3.02 m x 1.5 m |
| Third Level | Bedroom | 2.39 m | 2.9 m | 2.39 m x 2.9 m |
| Third Level | Bedroom | 2.62 m | 3.99 m | 2.62 m x 3.99 m |
| Basement | Utility Room | 2.01 m | 3.71 m | 2.01 m x 3.71 m |
| Basement | Bathroom | 1.83 m | 1.55 m | 1.83 m x 1.55 m |
| Basement | Recreational, Games Room | 3 m | 5.54 m | 3 m x 5.54 m |
| Main Level | Dining Room | 2.36 m | 2.49 m | 2.36 m x 2.49 m |
| Main Level | Foyer | 2.01 m | 3.91 m | 2.01 m x 3.91 m |
| Main Level | Kitchen | 2.16 m | 2.87 m | 2.16 m x 2.87 m |
| Main Level | Living Room | 2.79 m | 6.07 m | 2.79 m x 6.07 m |
https://www.realtor.ca/real-estate/27800729/5-151-green-road-hamilton-stoney-creek-stoney-creek
Interested?
Contact us for more information
Olivia Rapson
Broker
502 Brant St #1a
Burlington, Ontario L7R 2G4






