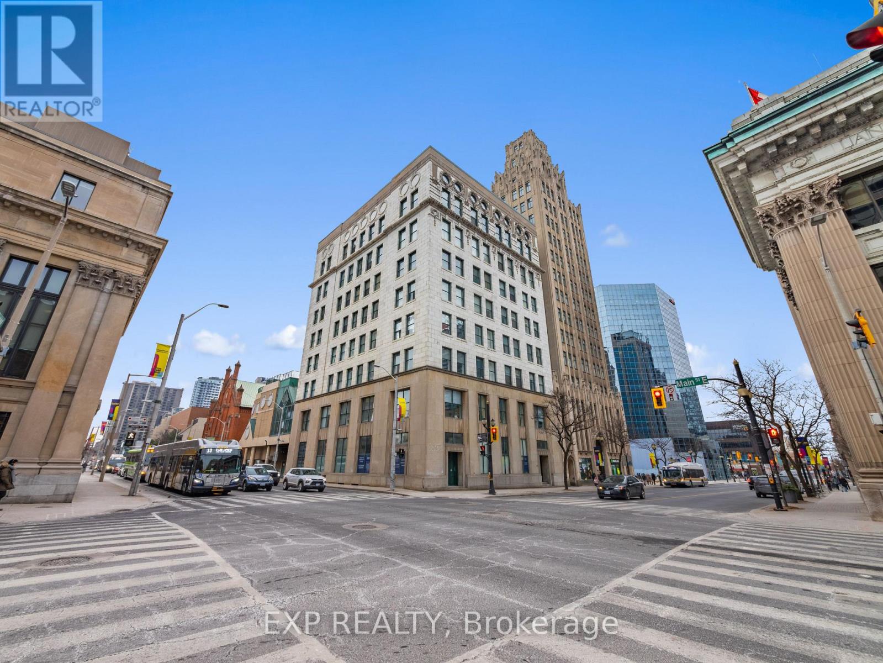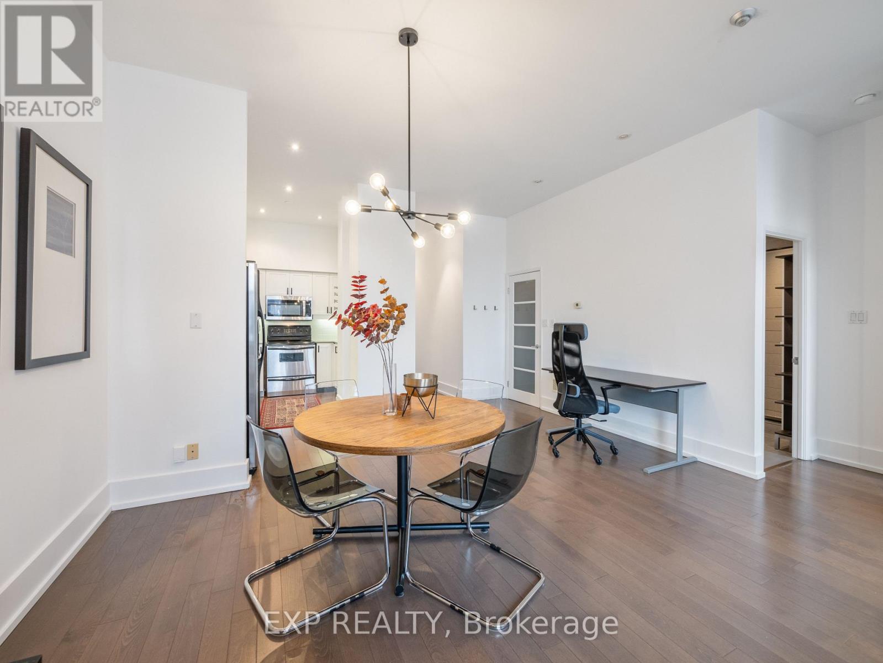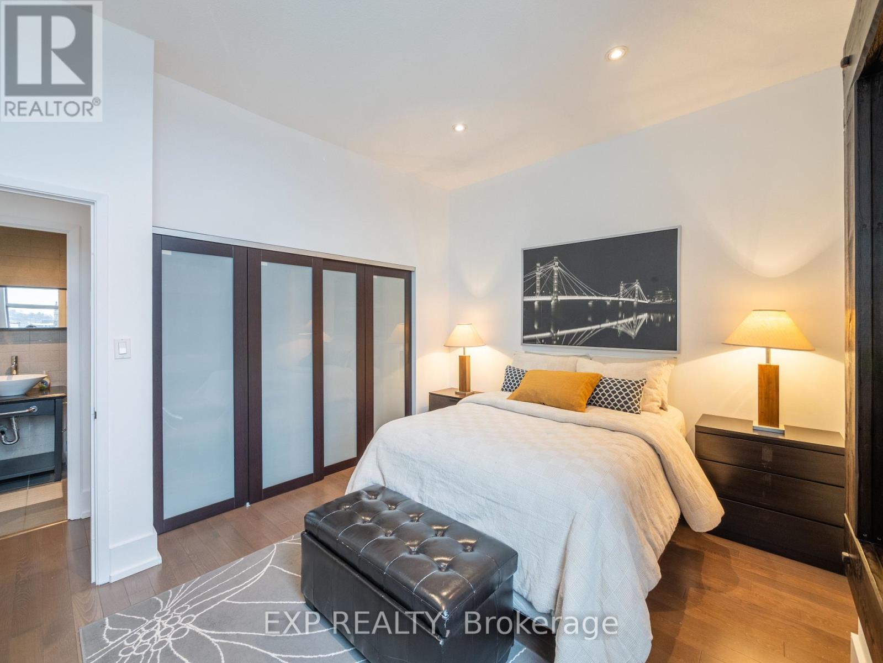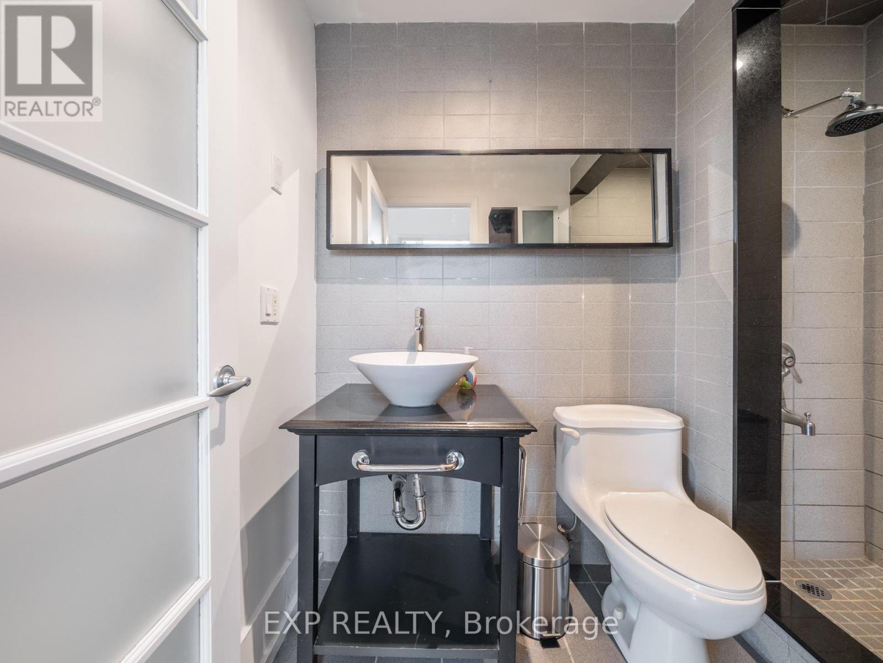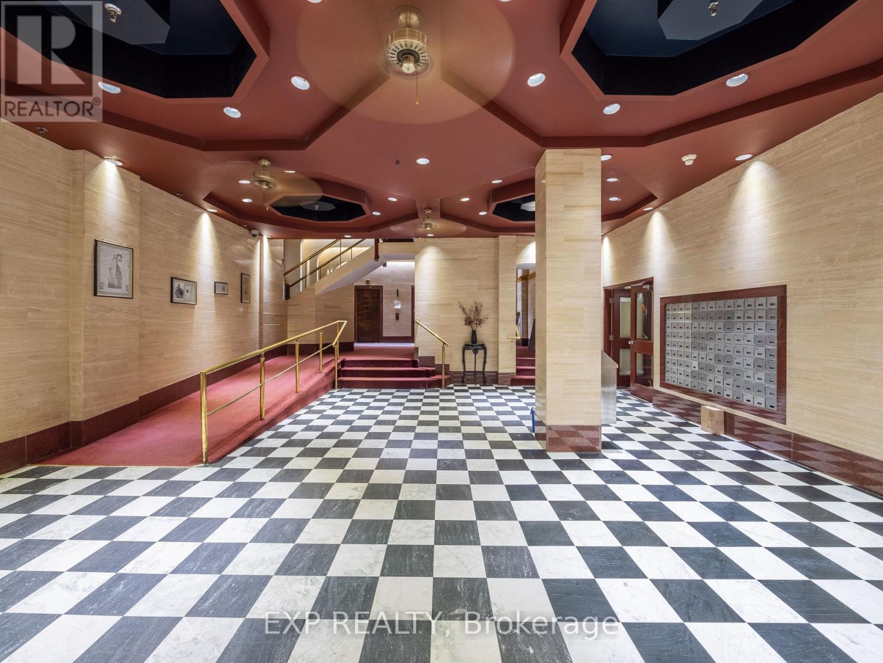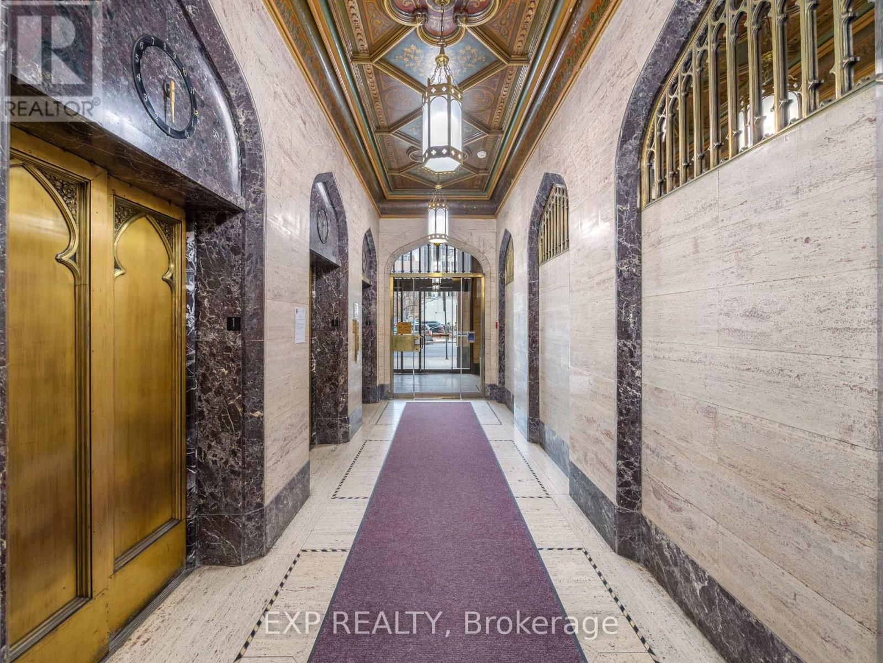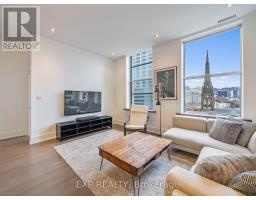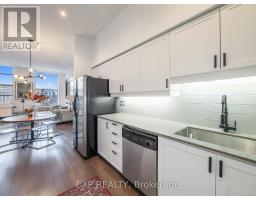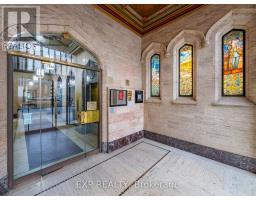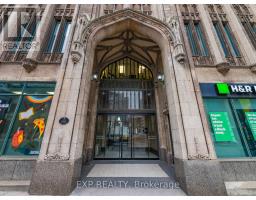710 - 36 James Street S Hamilton, Ontario L8P 4W4
$369,900Maintenance, Heat, Water, Common Area Maintenance
$840.08 Monthly
Maintenance, Heat, Water, Common Area Maintenance
$840.08 MonthlySPACIOUS. PRESTIGIOUS. UPGRADED. This is the largest 1-Bedroom layout in the prestigious and historic Pigott Building. With over 700 sqft of living space, soaring 10' ceilings, engineered hardwood, fully upgraded chef's kitchen, pot lighting, granite 3 pc bathroom, stunning oversized windows with gorgeous cityscape and escarpment views. This unit leaves nothing to be desired. Completely renovated and upgraded this modern and open concept unit is located in the heart of downtown Hamilton. Location! Location! Location! Walk to the GO station, Jackson Sq Mall, Farmers Market, Copps Coliseum, Convention Centre, Hamilton Place & restaurants. Short drive or bus to McMaster University, Mohawk College or St Joseph's Hospital. And with amenities: gym, party room, 24 hr security cameras, and superintendent on site! Invest and own a part of Hamilton's history! **** EXTRAS **** Storage locker & one underground parking spot. (id:50886)
Property Details
| MLS® Number | X11922822 |
| Property Type | Single Family |
| Community Name | Central |
| CommunityFeatures | Pet Restrictions |
| Features | Carpet Free, In Suite Laundry |
| ParkingSpaceTotal | 1 |
| ViewType | City View |
Building
| BathroomTotal | 1 |
| BedroomsAboveGround | 1 |
| BedroomsTotal | 1 |
| Amenities | Storage - Locker |
| Appliances | Dishwasher, Dryer, Microwave, Range, Refrigerator, Stove, Washer, Window Coverings |
| CoolingType | Central Air Conditioning |
| ExteriorFinish | Concrete |
| FlooringType | Hardwood, Tile |
| HeatingFuel | Natural Gas |
| HeatingType | Forced Air |
| SizeInterior | 699.9943 - 798.9932 Sqft |
| Type | Apartment |
Parking
| Underground |
Land
| Acreage | No |
Rooms
| Level | Type | Length | Width | Dimensions |
|---|---|---|---|---|
| Flat | Great Room | 4.52 m | 6.83 m | 4.52 m x 6.83 m |
| Flat | Kitchen | 2.29 m | 3.66 m | 2.29 m x 3.66 m |
| Flat | Primary Bedroom | 4.01 m | 3.3 m | 4.01 m x 3.3 m |
| Flat | Bathroom | 1.78 m | 1.28 m | 1.78 m x 1.28 m |
https://www.realtor.ca/real-estate/27800722/710-36-james-street-s-hamilton-central-central
Interested?
Contact us for more information
Ritesh Daya
Salesperson

