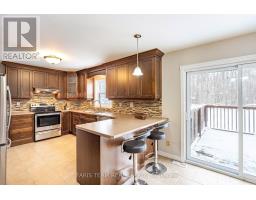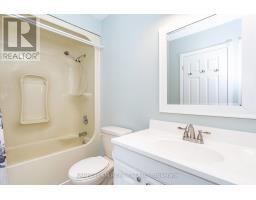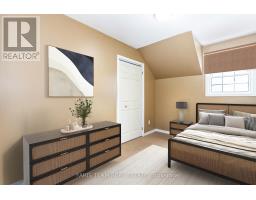3081 Hogback Road Clearview, Ontario L0M 1N0
$1,159,900
Top 5 Reasons You Will Love This Home: 1) Spacious duplex offering a cozy main home complete with an expansive kitchen, generously sized principal rooms including a family room with a fireplace for added warmth, and three well-sized bedrooms 2) Set on a picturesque 2.74-acre corner lot with dual road frontages, boasting stunning views from every window and plenty of outdoor space to enjoy 3) Natural light fills every corner of this home, featuring multiple walkouts, ample space for relaxation, entertaining, and making lasting memories, sleek engineered hardwood flooring on the main level, and modern updates including a hot water heater (2017), reshingled roof (2015), ultraviolet light (2022), well pump (2023), two furnaces (2011 & 2012), and central air (2023) 4) Nestled in New Lowell with convenient access to Barrie, Wasaga Beach, Creemore, Alliston, and Angus, presenting an excellent opportunity for commuters 5) Separate two bedroom apartment providing a fantastic opportunity to offset mortgage costs, host extended family members, or accommodate growing family needs with ease. 4,664 fin.sq.ft. Age 36. Visit our website for more detailed information. *Please note some images have been virtually staged to show the potential of the home. (id:50886)
Property Details
| MLS® Number | S11922888 |
| Property Type | Single Family |
| Community Name | New Lowell |
| Features | Irregular Lot Size, In-law Suite |
| ParkingSpaceTotal | 10 |
| Structure | Deck |
| ViewType | View |
Building
| BathroomTotal | 4 |
| BedroomsAboveGround | 5 |
| BedroomsTotal | 5 |
| Amenities | Fireplace(s) |
| Appliances | Dishwasher, Dryer, Microwave, Refrigerator, Stove, Washer, Water Heater |
| BasementDevelopment | Finished |
| BasementType | Full (finished) |
| CoolingType | Central Air Conditioning |
| ExteriorFinish | Brick, Aluminum Siding |
| FireplacePresent | Yes |
| FireplaceTotal | 1 |
| FlooringType | Ceramic, Laminate, Hardwood |
| FoundationType | Block |
| HeatingFuel | Oil |
| HeatingType | Forced Air |
| StoriesTotal | 2 |
| SizeInterior | 3499.9705 - 4999.958 Sqft |
| Type | Duplex |
Parking
| Attached Garage |
Land
| Acreage | Yes |
| Sewer | Septic System |
| SizeDepth | 516 Ft ,9 In |
| SizeFrontage | 741 Ft |
| SizeIrregular | 741 X 516.8 Ft |
| SizeTotalText | 741 X 516.8 Ft|2 - 4.99 Acres |
| ZoningDescription | A1 Ns |
Rooms
| Level | Type | Length | Width | Dimensions |
|---|---|---|---|---|
| Second Level | Primary Bedroom | 6.59 m | 3.85 m | 6.59 m x 3.85 m |
| Second Level | Bedroom | 6.12 m | 4.53 m | 6.12 m x 4.53 m |
| Second Level | Bedroom | 4.36 m | 3.99 m | 4.36 m x 3.99 m |
| Basement | Recreational, Games Room | 9.62 m | 3.79 m | 9.62 m x 3.79 m |
| Main Level | Kitchen | 7.1 m | 4.38 m | 7.1 m x 4.38 m |
| Main Level | Dining Room | 4.03 m | 3.65 m | 4.03 m x 3.65 m |
| Main Level | Living Room | 6.16 m | 4.03 m | 6.16 m x 4.03 m |
| Main Level | Family Room | 6.53 m | 4.62 m | 6.53 m x 4.62 m |
| Main Level | Office | 3.82 m | 3.41 m | 3.82 m x 3.41 m |
| Upper Level | Living Room | 7.15 m | 5.13 m | 7.15 m x 5.13 m |
| Upper Level | Bedroom | 4.61 m | 3.3 m | 4.61 m x 3.3 m |
| Upper Level | Kitchen | 4.99 m | 2.73 m | 4.99 m x 2.73 m |
https://www.realtor.ca/real-estate/27800868/3081-hogback-road-clearview-new-lowell-new-lowell
Interested?
Contact us for more information
Mark Faris
Broker
443 Bayview Drive
Barrie, Ontario L4N 8Y2
Tina Louise Mccarty
Salesperson
443 Bayview Drive
Barrie, Ontario L4N 8Y2





































