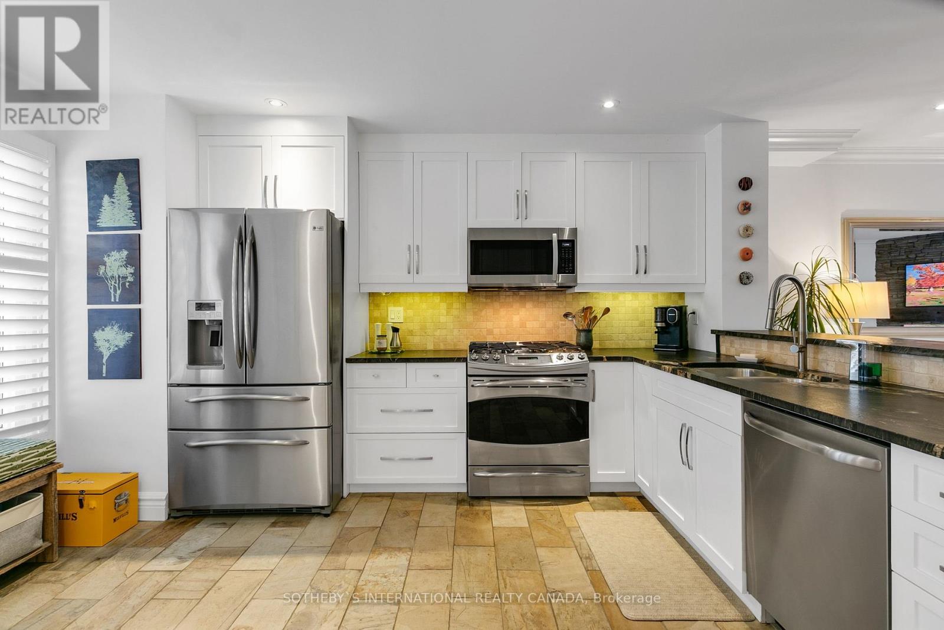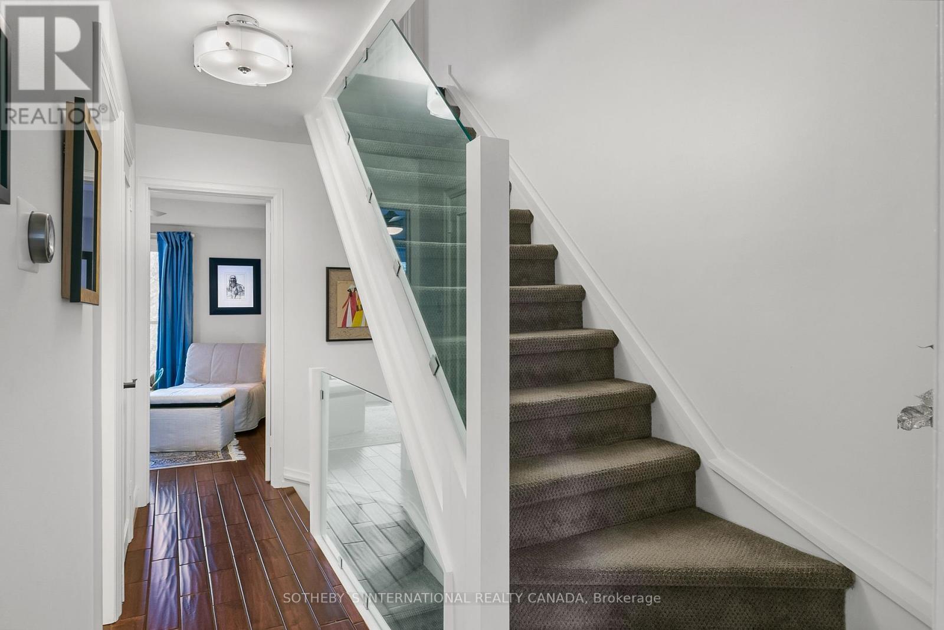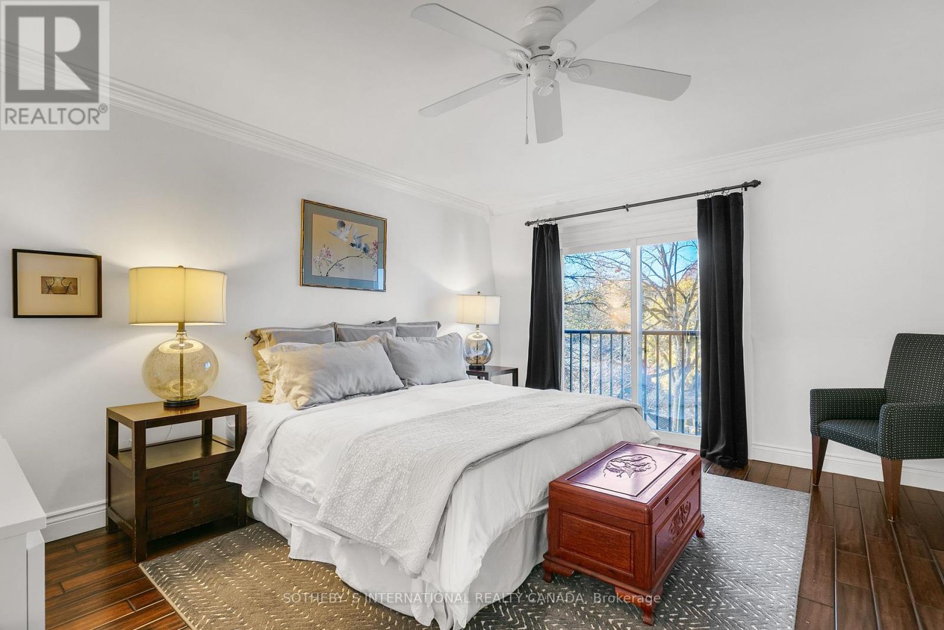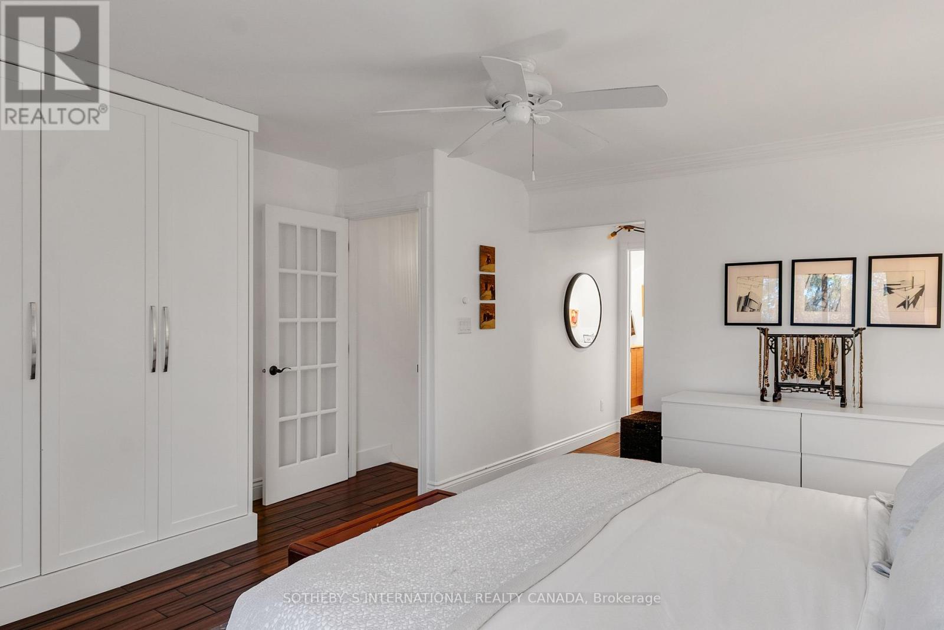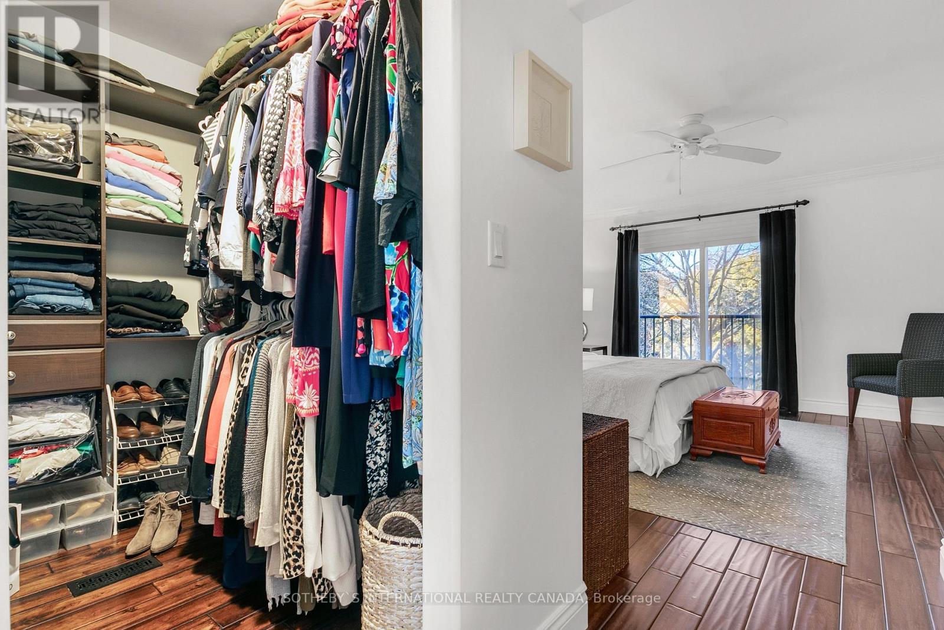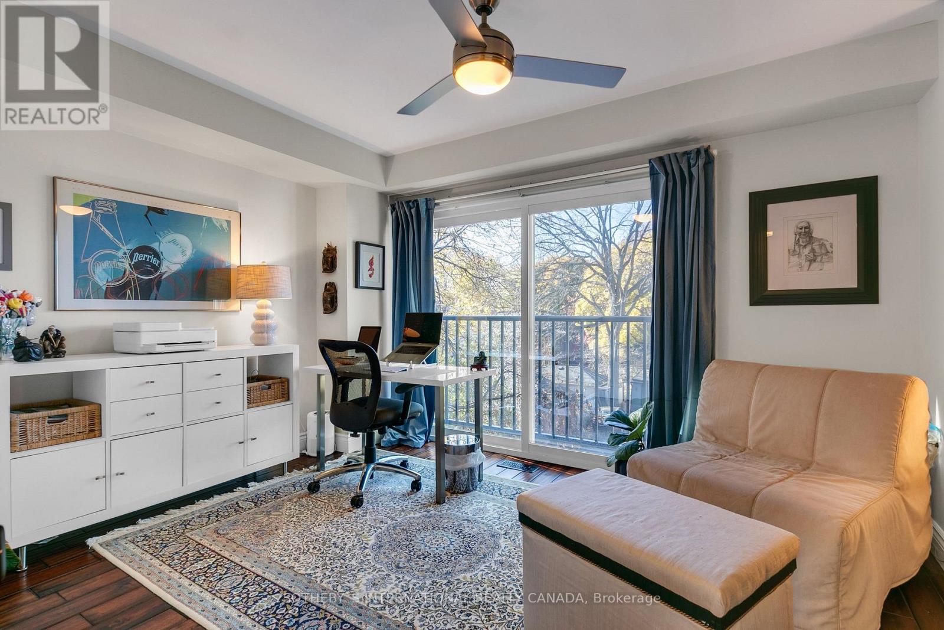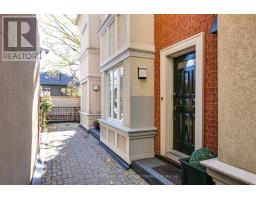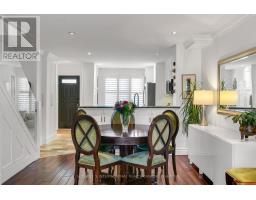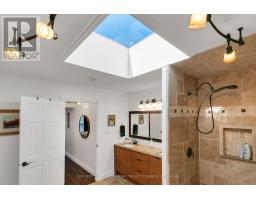9 - 1356 Bathurst Street Toronto, Ontario M5R 3H7
$5,750 Monthly
Welcome to the Beauty on Bathurst. Living in the centre of it all has never been easier, or stylish. This three storey executive townhouse features three large bedrooms, two bathrooms, stainless steel appliances, private rear yard, parking space and a locker. There is truly an abundance of living space for the entire family. Situated across the road from Hillcrest Community School and steps to transit, local libraries Wychwood Barns, Casa Loma and a host of outstanding amenities that will make you feel right at home - this house is the one you've been waiting for. (id:50886)
Property Details
| MLS® Number | C11922886 |
| Property Type | Single Family |
| Community Name | Wychwood |
| AmenitiesNearBy | Place Of Worship, Public Transit, Schools |
| CommunityFeatures | Pet Restrictions, Community Centre |
| Features | Balcony |
| ParkingSpaceTotal | 1 |
Building
| BathroomTotal | 2 |
| BedroomsAboveGround | 3 |
| BedroomsTotal | 3 |
| Amenities | Visitor Parking, Storage - Locker |
| Appliances | Dishwasher, Dryer, Refrigerator, Stove, Wine Fridge |
| CoolingType | Central Air Conditioning |
| ExteriorFinish | Brick |
| FireplacePresent | Yes |
| HeatingFuel | Natural Gas |
| HeatingType | Forced Air |
| StoriesTotal | 3 |
| SizeInterior | 1599.9864 - 1798.9853 Sqft |
| Type | Row / Townhouse |
Parking
| Underground |
Land
| Acreage | No |
| FenceType | Fenced Yard |
| LandAmenities | Place Of Worship, Public Transit, Schools |
Rooms
| Level | Type | Length | Width | Dimensions |
|---|---|---|---|---|
| Second Level | Bedroom 2 | 4.4 m | 3.05 m | 4.4 m x 3.05 m |
| Second Level | Bedroom 3 | 4.4 m | 3.75 m | 4.4 m x 3.75 m |
| Third Level | Primary Bedroom | 6.6 m | 4.4 m | 6.6 m x 4.4 m |
| Third Level | Bathroom | 4.4 m | 3.7 m | 4.4 m x 3.7 m |
| Main Level | Living Room | 6.5 m | 4.4 m | 6.5 m x 4.4 m |
| Main Level | Dining Room | 6.5 m | 4.44 m | 6.5 m x 4.44 m |
| Main Level | Kitchen | 4.5 m | 3.2 m | 4.5 m x 3.2 m |
https://www.realtor.ca/real-estate/27800836/9-1356-bathurst-street-toronto-wychwood-wychwood
Interested?
Contact us for more information
Stephen Reuben Braun
Salesperson
1867 Yonge Street Ste 100
Toronto, Ontario M4S 1Y5
















