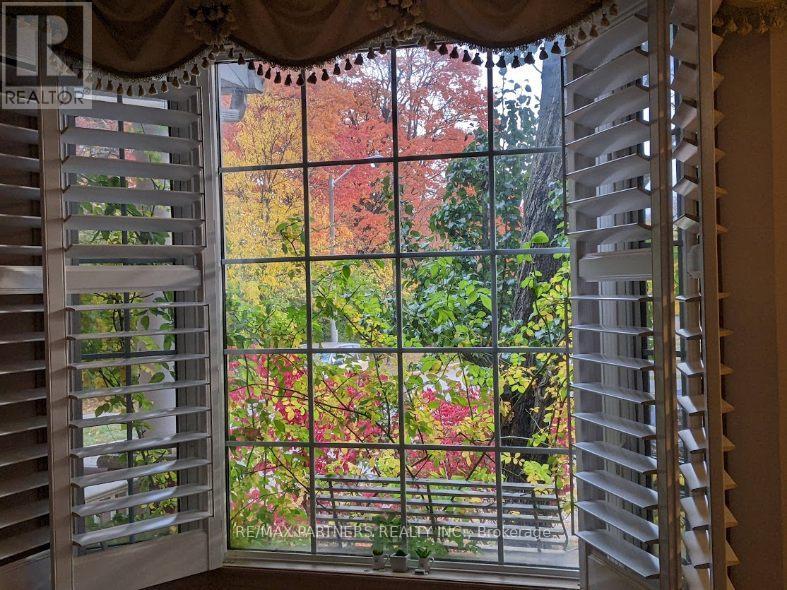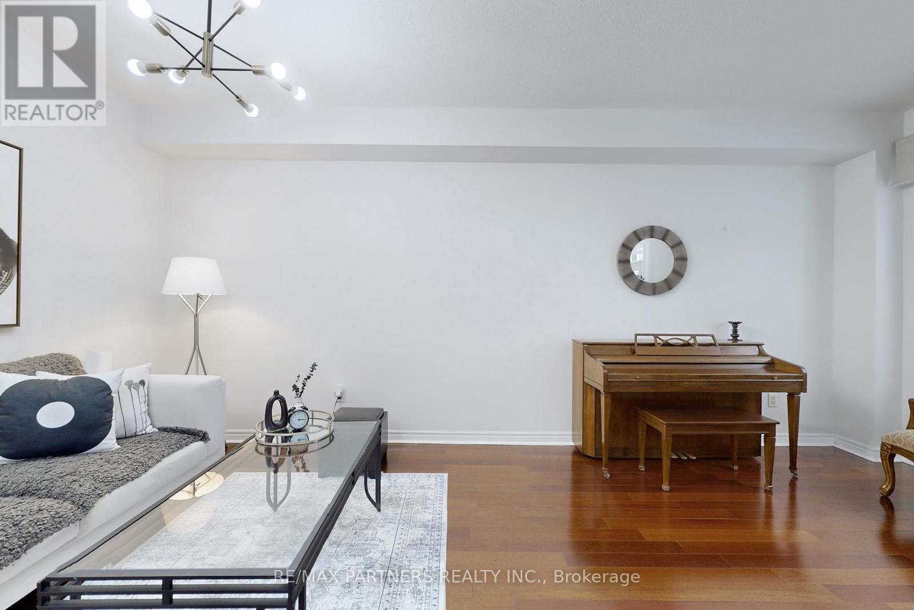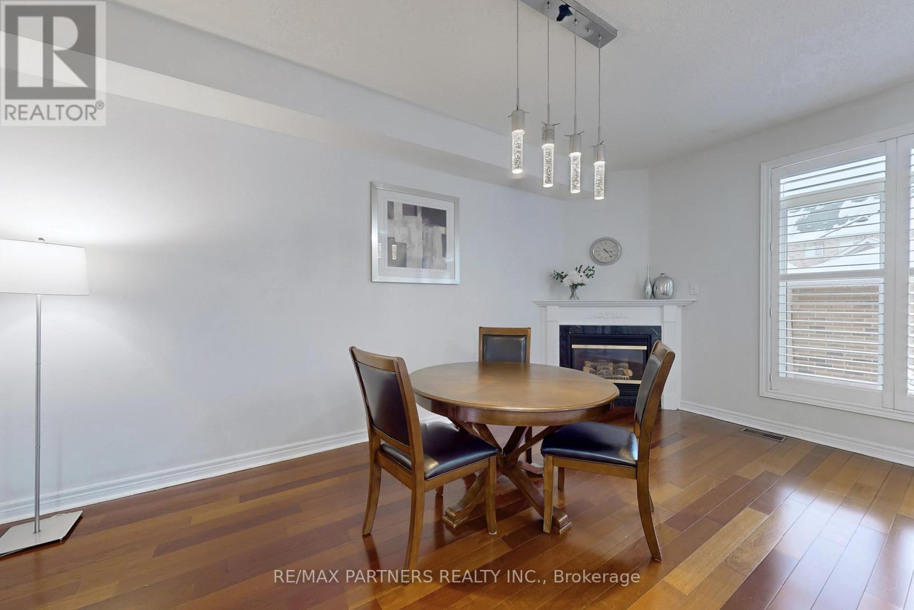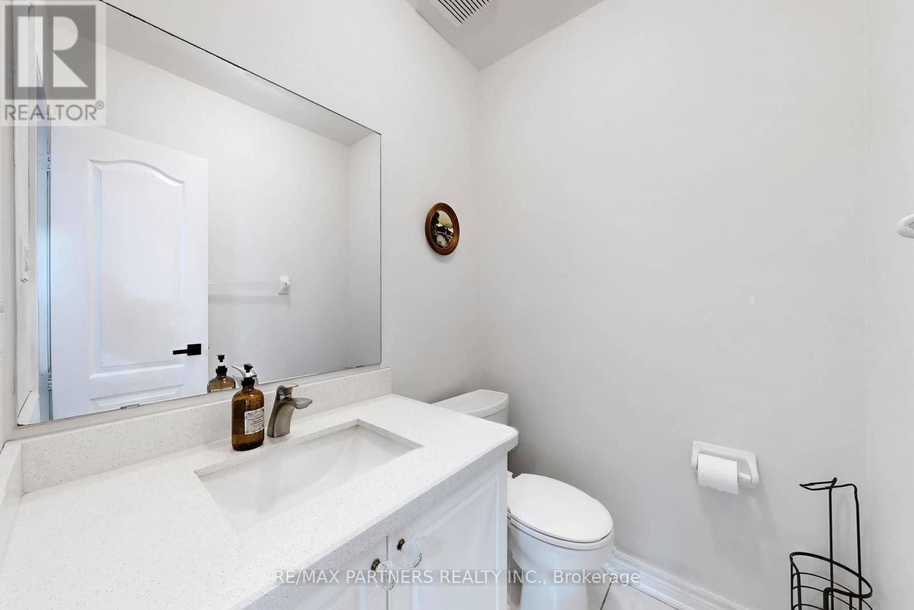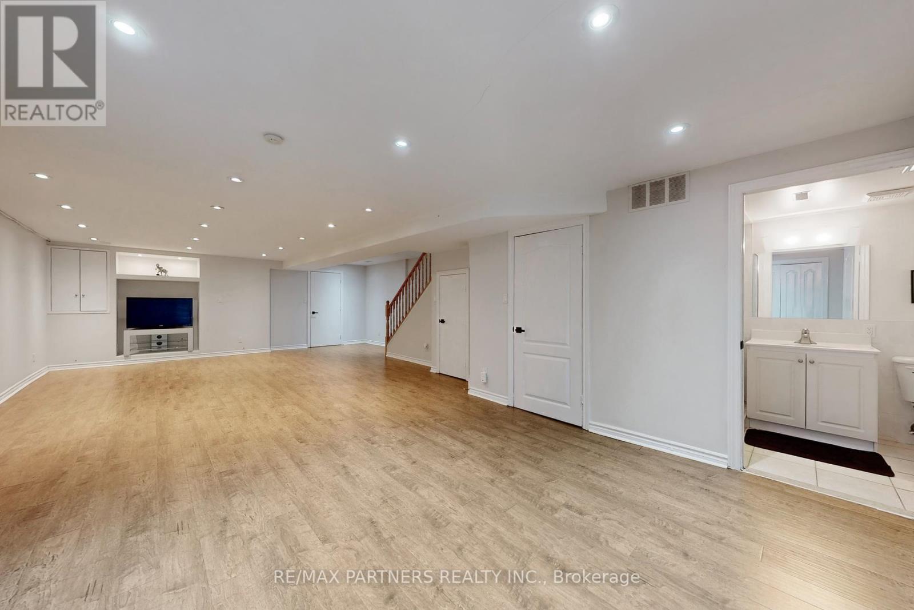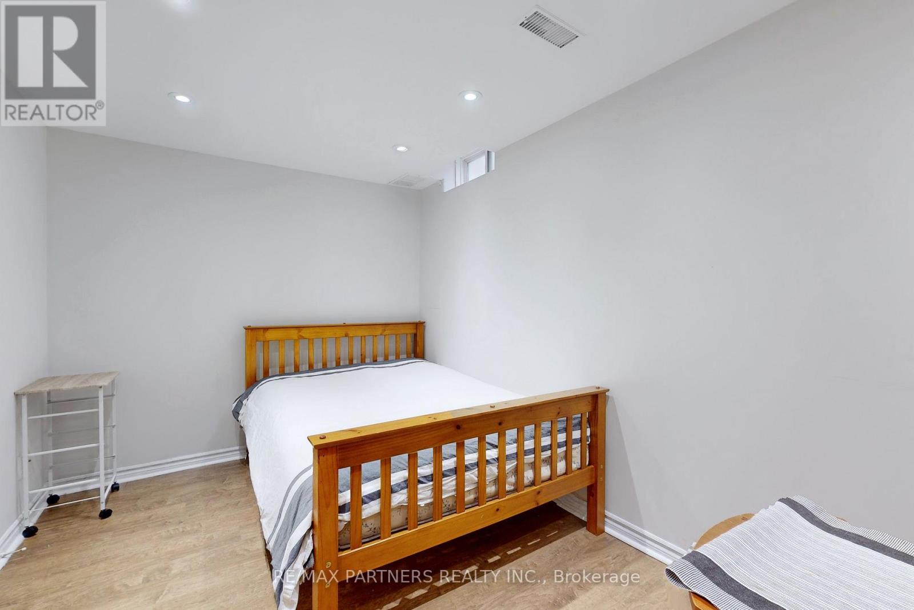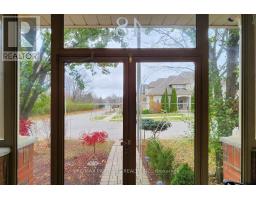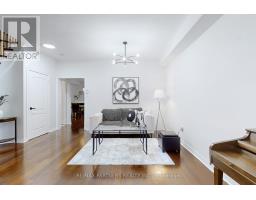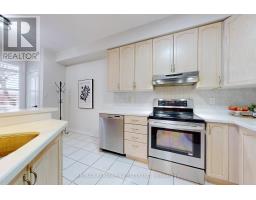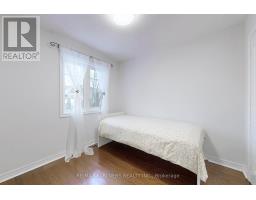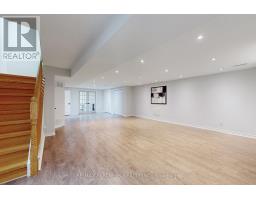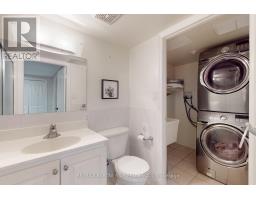48 Catalina Crescent Richmond Hill, Ontario L4S 2H7
$1,188,000
This spacious 3-bed, 2-car garage townhouse in Rouge Woods offers an open layout, upgraded kitchen, and recent refresh with paint and decor. Enjoy the tranquility next to a ravine, and appreciate the convenience of nearby schools and parks. Upgrades include a newer roof (2016), enclosed porch, garage door, security cameras, and landscaping. Perfectly balancing style and functionality in a prestigious community! **** EXTRAS **** Fridge, Stove, B/I Dishwasher, Washer, Dryer, Hardwood Floors, Pot Lights, Gas Fireplace, All Elf's & Window Coverings, Cac, Cvac, Jacuzzi, Water Softer And Filter! (id:50886)
Open House
This property has open houses!
2:00 pm
Ends at:5:00 pm
2:00 pm
Ends at:5:00 pm
Property Details
| MLS® Number | N11922998 |
| Property Type | Single Family |
| Community Name | Rouge Woods |
| AmenitiesNearBy | Public Transit, Schools |
| Features | Wooded Area, Ravine, Conservation/green Belt |
| ParkingSpaceTotal | 3 |
Building
| BathroomTotal | 4 |
| BedroomsAboveGround | 3 |
| BedroomsBelowGround | 1 |
| BedroomsTotal | 4 |
| BasementDevelopment | Finished |
| BasementType | N/a (finished) |
| ConstructionStyleAttachment | Attached |
| CoolingType | Central Air Conditioning |
| ExteriorFinish | Brick |
| FireplacePresent | Yes |
| FlooringType | Laminate, Hardwood, Ceramic |
| FoundationType | Unknown |
| HalfBathTotal | 1 |
| HeatingFuel | Natural Gas |
| HeatingType | Forced Air |
| StoriesTotal | 2 |
| SizeInterior | 1499.9875 - 1999.983 Sqft |
| Type | Row / Townhouse |
| UtilityWater | Municipal Water |
Parking
| Detached Garage |
Land
| Acreage | No |
| FenceType | Fenced Yard |
| LandAmenities | Public Transit, Schools |
| Sewer | Sanitary Sewer |
| SizeDepth | 100 Ft |
| SizeFrontage | 21 Ft ,2 In |
| SizeIrregular | 21.2 X 100 Ft |
| SizeTotalText | 21.2 X 100 Ft |
Rooms
| Level | Type | Length | Width | Dimensions |
|---|---|---|---|---|
| Second Level | Primary Bedroom | 3.75 m | 5.36 m | 3.75 m x 5.36 m |
| Second Level | Bedroom 2 | 2.74 m | 3.42 m | 2.74 m x 3.42 m |
| Second Level | Bedroom 3 | 2.81 m | 2.74 m | 2.81 m x 2.74 m |
| Basement | Bedroom | Measurements not available | ||
| Basement | Recreational, Games Room | 9.37 m | 5.93 m | 9.37 m x 5.93 m |
| Main Level | Living Room | 5 m | 6.1 m | 5 m x 6.1 m |
| Main Level | Dining Room | 5 m | 6.1 m | 5 m x 6.1 m |
| Main Level | Kitchen | 3.48 m | 2.89 m | 3.48 m x 2.89 m |
| Main Level | Eating Area | 3.14 m | 2.44 m | 3.14 m x 2.44 m |
| Main Level | Family Room | 3.26 m | 5.17 m | 3.26 m x 5.17 m |
Interested?
Contact us for more information
Jason Yu
Broker
550 Highway 7 East Unit 103
Richmond Hill, Ontario L4B 3Z4




