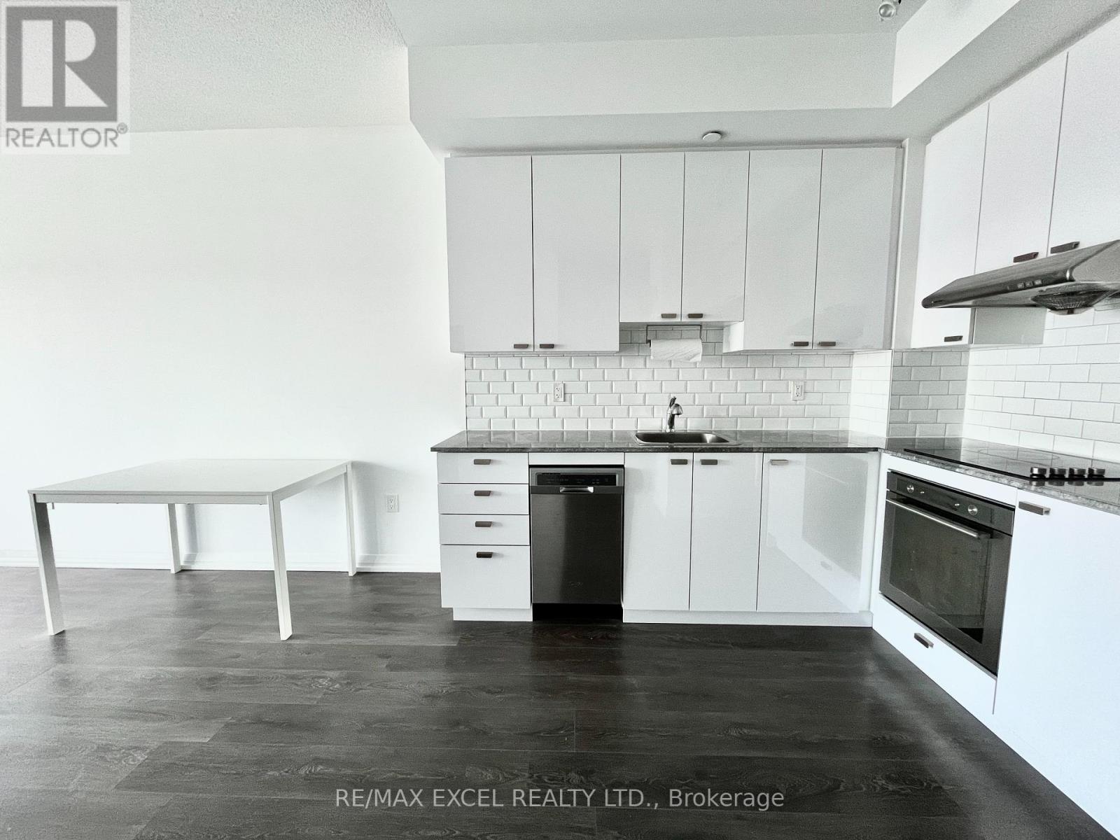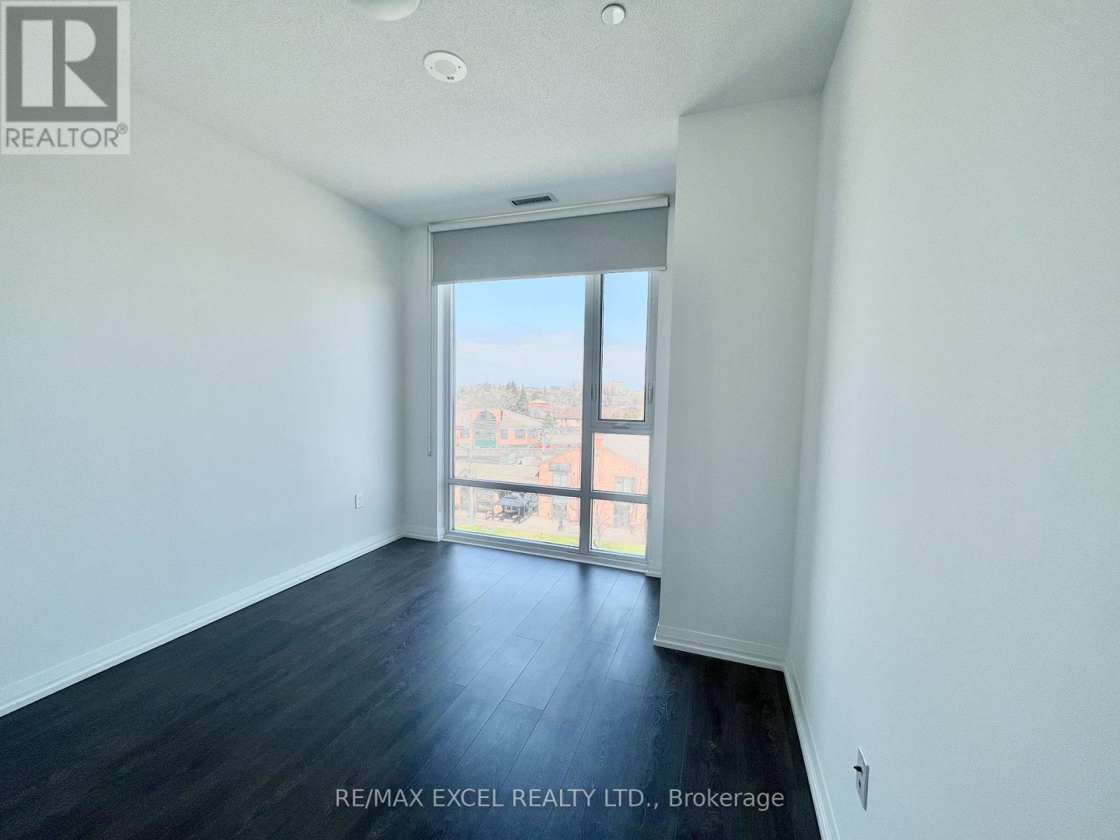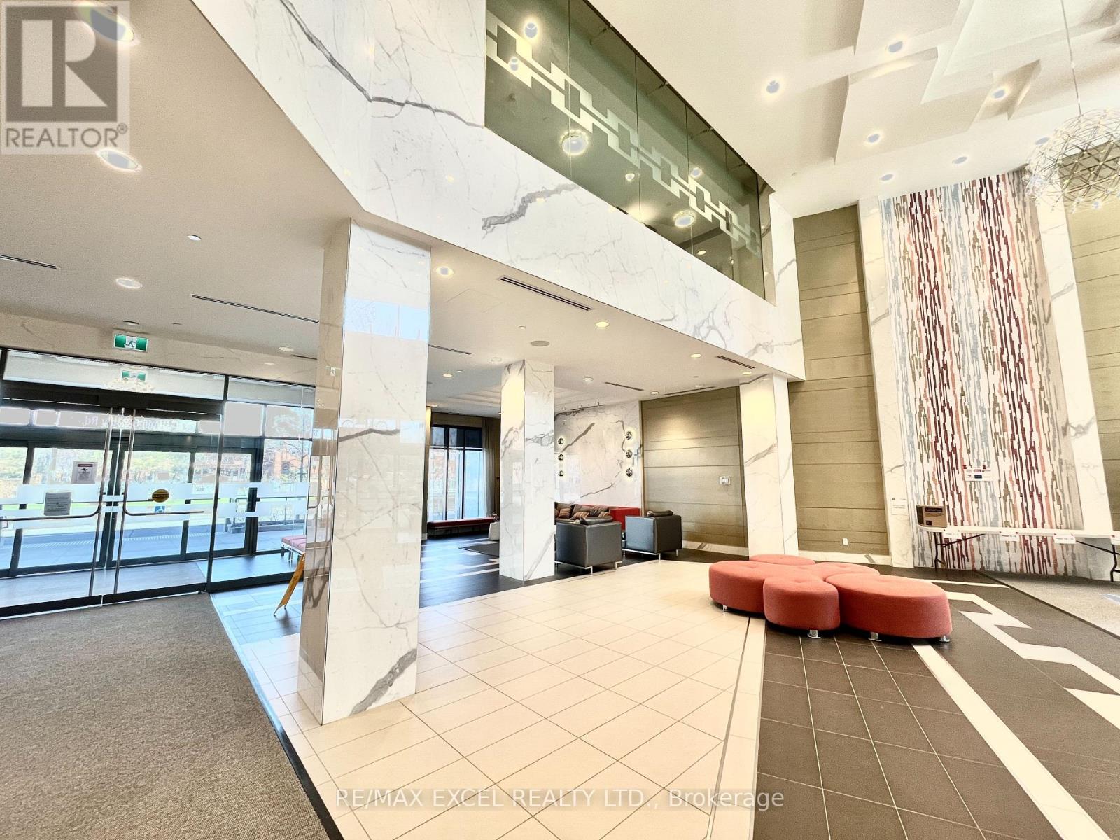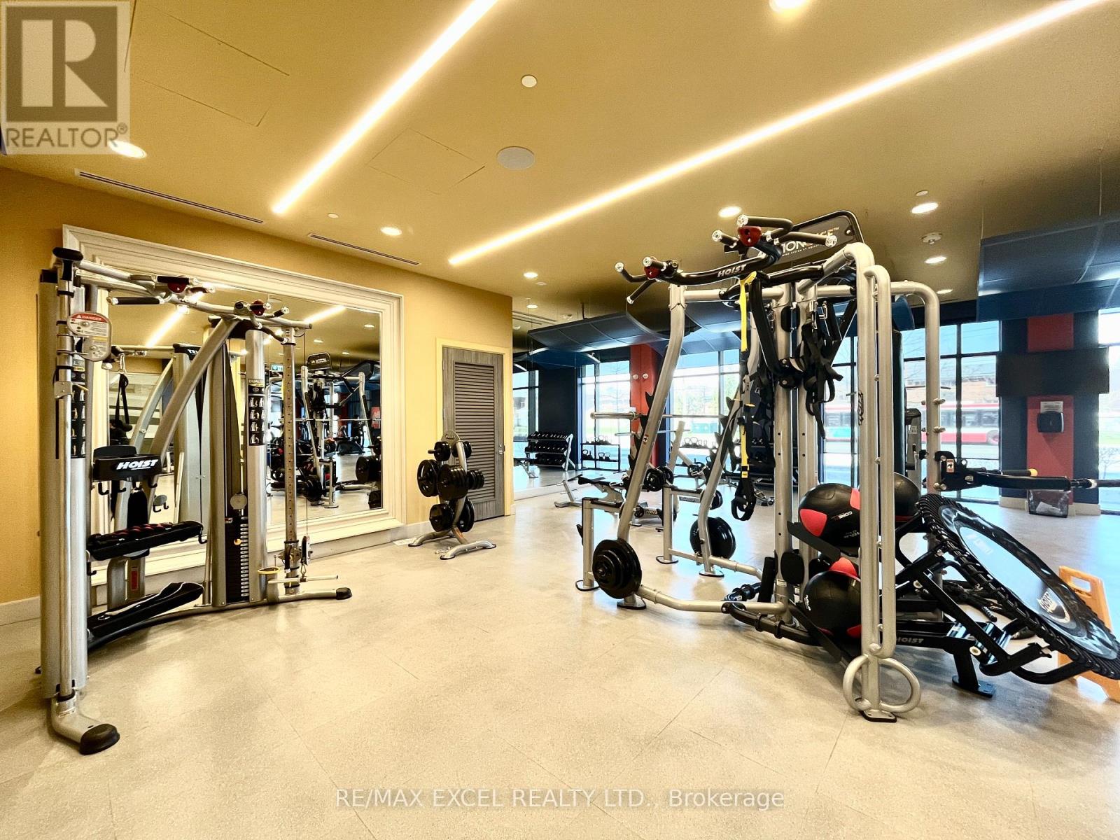527 - 50 Ann O'reilly Road Toronto, Ontario M2J 0C9
2 Bedroom
1 Bathroom
599.9954 - 698.9943 sqft
Central Air Conditioning
Forced Air
$2,450 Monthly
Welcome To The Stunning 1+1 Unit by Tridel Located In North York! This Modern Open Concept Layout Features 9 Ft Ceiling With Premium Kitchen Upgrades, S/S Appliances, Granite Countertops, Large Windows, Laminate Flooring Throughout, And Balcony With Unobstructed Views! Well Maintained Unit and Building That Has Convenient Access To TTC, Hwy 404 & 401, Fairview Mall, Restaurants, and More! Bell High Speed Internet Is Included. (id:50886)
Property Details
| MLS® Number | C11923120 |
| Property Type | Single Family |
| Community Name | Henry Farm |
| CommunicationType | High Speed Internet |
| CommunityFeatures | Pet Restrictions |
| Features | Balcony, Carpet Free |
| ParkingSpaceTotal | 1 |
Building
| BathroomTotal | 1 |
| BedroomsAboveGround | 1 |
| BedroomsBelowGround | 1 |
| BedroomsTotal | 2 |
| Appliances | Oven - Built-in, Dryer, Range, Refrigerator, Washer, Window Coverings |
| CoolingType | Central Air Conditioning |
| ExteriorFinish | Concrete |
| FlooringType | Laminate |
| HeatingFuel | Natural Gas |
| HeatingType | Forced Air |
| SizeInterior | 599.9954 - 698.9943 Sqft |
| Type | Apartment |
Parking
| Underground |
Land
| Acreage | No |
Rooms
| Level | Type | Length | Width | Dimensions |
|---|---|---|---|---|
| Main Level | Living Room | 5.49 m | 3.14 m | 5.49 m x 3.14 m |
| Main Level | Dining Room | 5.49 m | 3.14 m | 5.49 m x 3.14 m |
| Main Level | Kitchen | 2.74 m | 2.44 m | 2.74 m x 2.44 m |
| Main Level | Primary Bedroom | 3.05 m | 3.05 m | 3.05 m x 3.05 m |
| Main Level | Den | 1.88 m | 1.82 m | 1.88 m x 1.82 m |
https://www.realtor.ca/real-estate/27801245/527-50-ann-oreilly-road-toronto-henry-farm-henry-farm
Interested?
Contact us for more information
Vivian Zhu
Salesperson
RE/MAX Excel Realty Ltd.
50 Acadia Ave Suite 120
Markham, Ontario L3R 0B3
50 Acadia Ave Suite 120
Markham, Ontario L3R 0B3









































