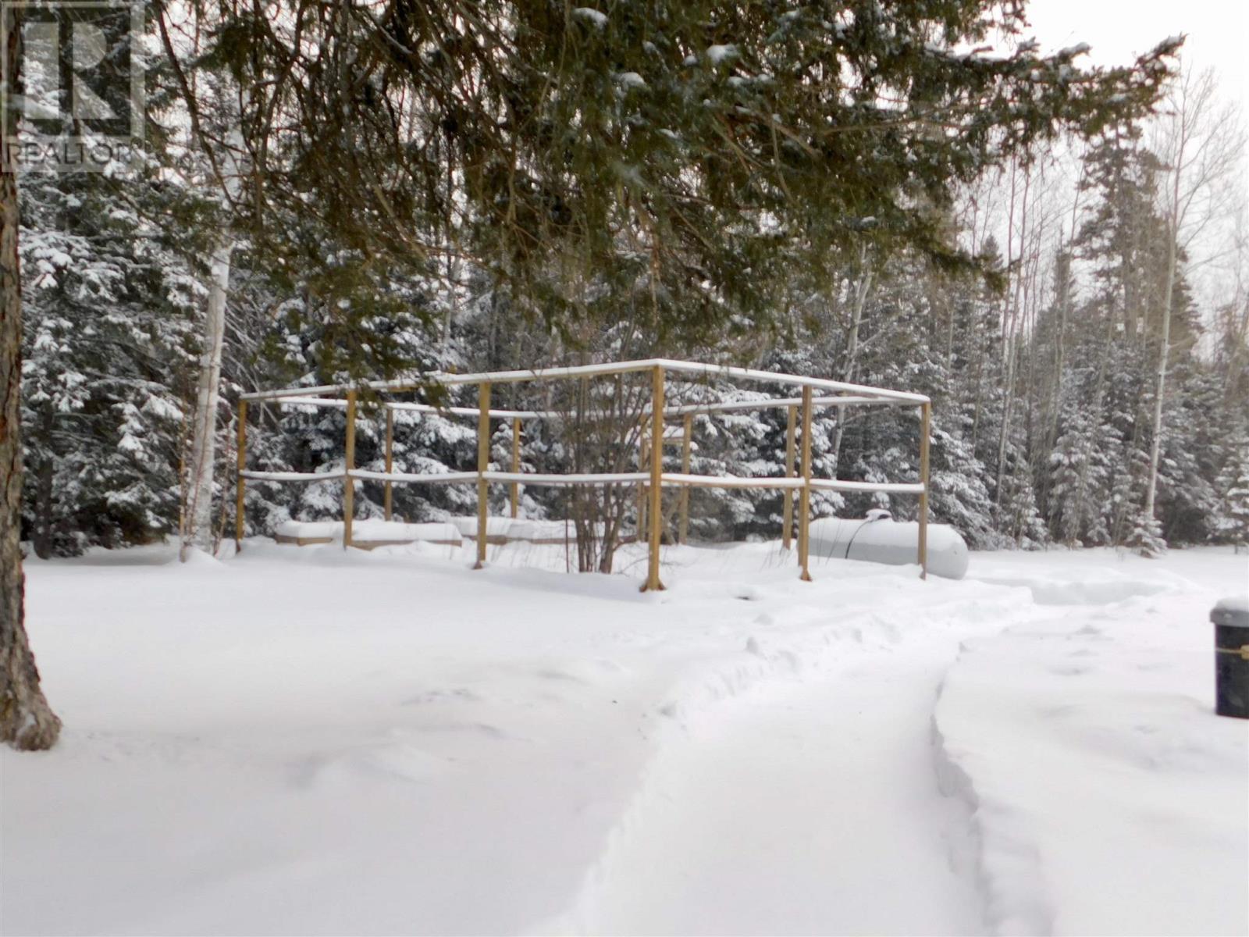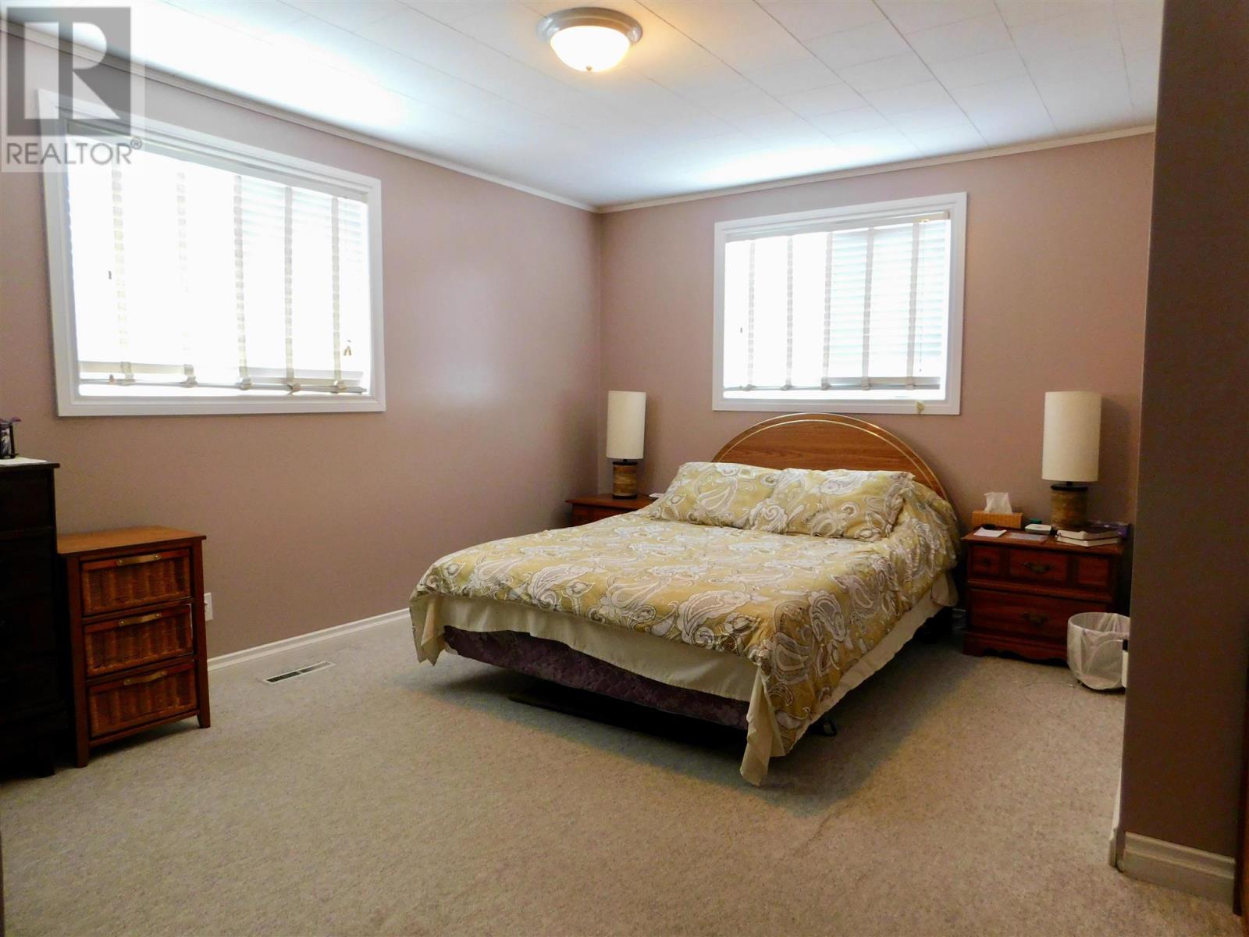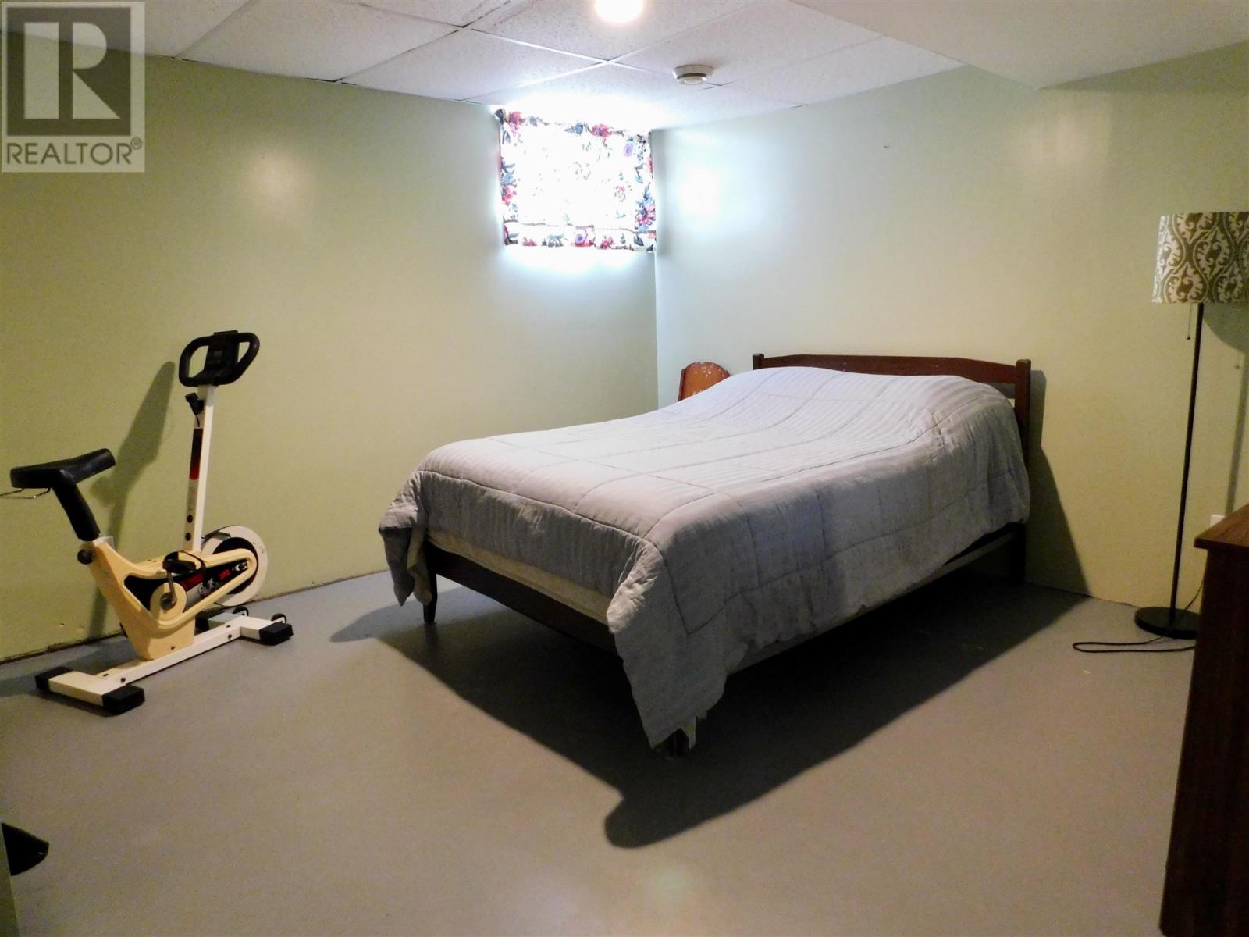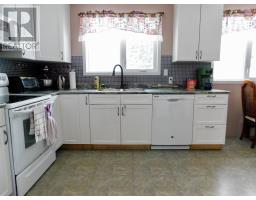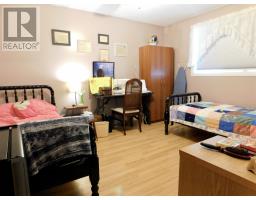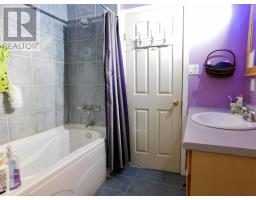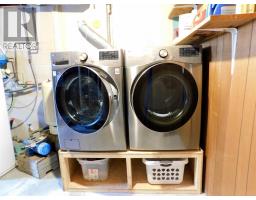14452 Hwy 17 Dryden, Ontario P8N 2Y4
$250,000
Country living just mere minutes form the City of Dryden! Located on Hwy 17 East, 10 minutes from the downtown core, we have a 2 plus 1 bedroom, 1064 square foot bungalow with 3 acres now available! Built in 1973, this home has an open concept kitchen /dining / living area on the main floor, 2 spacious bedrooms and a 4 piece full bathroom. The basement has an extra bedroom, large rec room area, and a separate combination laundry, utility and storage area. There are 2 wells on the property. In use is a dug well with water softener and filter system. A drilled well was established in 2021, which is 205' and has yet to be hooked up to the home. In the back yard there is open and treed space with a fenced in garden. There is a 100 amp electrical panel. The insert wood fireplace on the main floor is perfect for those frosty winter nights and will help offset propane heating costs. Comes with all appliances, small riding lawn mower, and all window coverings. There is a small detached single stall garage with lean-to on the west side of the home. Negotiable possession date. This home has much to offer and must be seen to be appreciated. Offers are being held until 4:00 p.m. Thursday January 23rd, 2025. Don't let this one slip by! Call and make your appointment to view today! (id:50886)
Property Details
| MLS® Number | TB250075 |
| Property Type | Single Family |
| Community Name | Dryden |
| CommunicationType | High Speed Internet |
| Features | Paved Driveway |
| Structure | Deck |
Building
| BathroomTotal | 1 |
| BedroomsAboveGround | 2 |
| BedroomsBelowGround | 1 |
| BedroomsTotal | 3 |
| Appliances | Dishwasher, Water Softener, Water Purifier, Stove, Dryer, Microwave, Freezer, Window Coverings, Refrigerator, Washer |
| ArchitecturalStyle | Bungalow |
| BasementDevelopment | Partially Finished |
| BasementType | Full (partially Finished) |
| ConstructedDate | 1973 |
| ConstructionStyleAttachment | Detached |
| ExteriorFinish | Siding, Vinyl |
| FireplaceFuel | Wood |
| FireplacePresent | Yes |
| FireplaceTotal | 1 |
| FireplaceType | Woodstove,insert,stove |
| FoundationType | Block |
| HeatingFuel | Propane, Wood |
| HeatingType | Forced Air, Wood Stove |
| StoriesTotal | 1 |
| SizeInterior | 1064 Sqft |
| UtilityWater | Drilled Well, Dug Well |
Parking
| Garage | |
| Gravel |
Land
| AccessType | Road Access, Right-of-way |
| Acreage | Yes |
| Sewer | Septic System |
| SizeFrontage | 208.7500 |
| SizeIrregular | 3 |
| SizeTotal | 3 Ac|3 - 10 Acres |
| SizeTotalText | 3 Ac|3 - 10 Acres |
Rooms
| Level | Type | Length | Width | Dimensions |
|---|---|---|---|---|
| Basement | Bedroom | 12' x 13'10" | ||
| Basement | Utility Room | 12'3" x 10' | ||
| Basement | Recreation Room | 16'2" x 25'7" | ||
| Basement | Storage | 26'4" x 9'7" | ||
| Main Level | Kitchen | 16'8" x 10'5" | ||
| Main Level | Living Room/dining Room | 20'8" x 14'1" | ||
| Main Level | Primary Bedroom | 16'2" x 12'10" | ||
| Main Level | Bathroom | 4 Pce | ||
| Main Level | Bedroom | 10'6" x 12'10" |
Utilities
| Electricity | Available |
| Telephone | Available |
https://www.realtor.ca/real-estate/27801420/14452-hwy-17-dryden-dryden
Interested?
Contact us for more information
Rod Armit
Salesperson
334 Second Street South
Kenora, Ontario P9N 1G5






