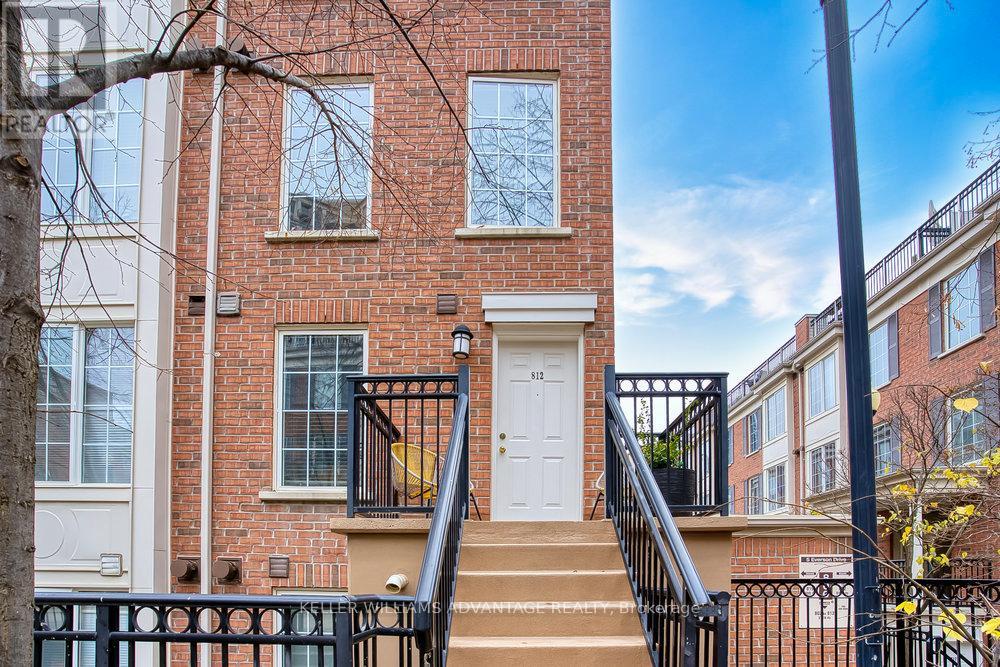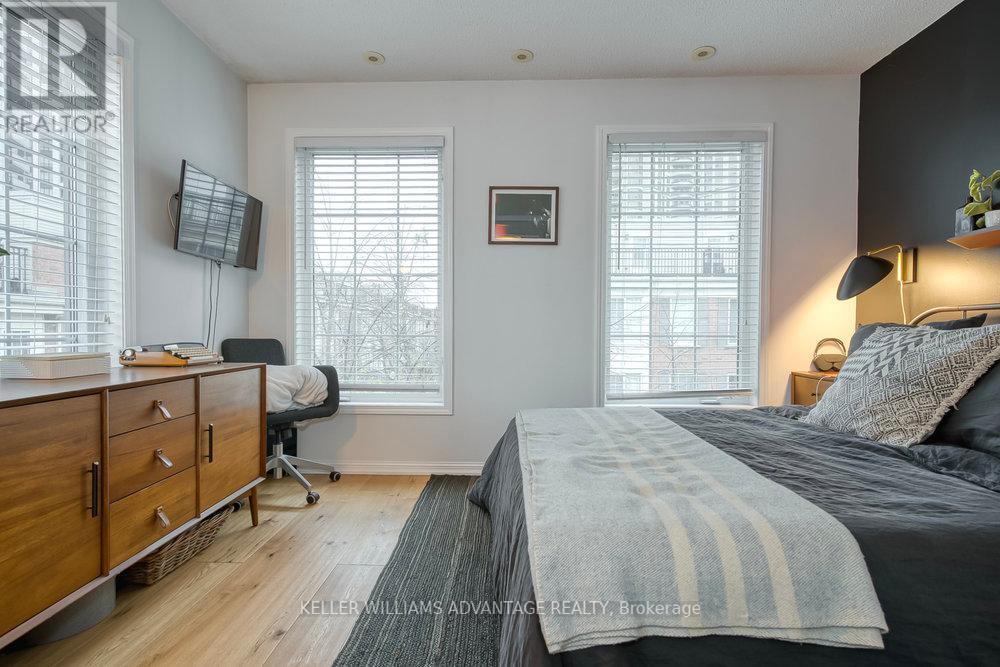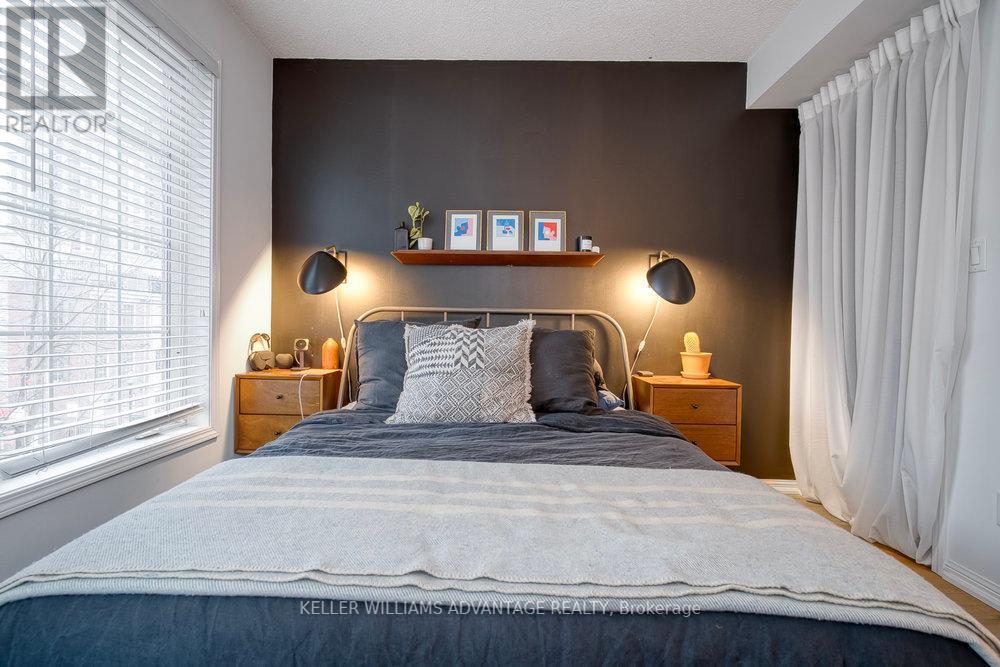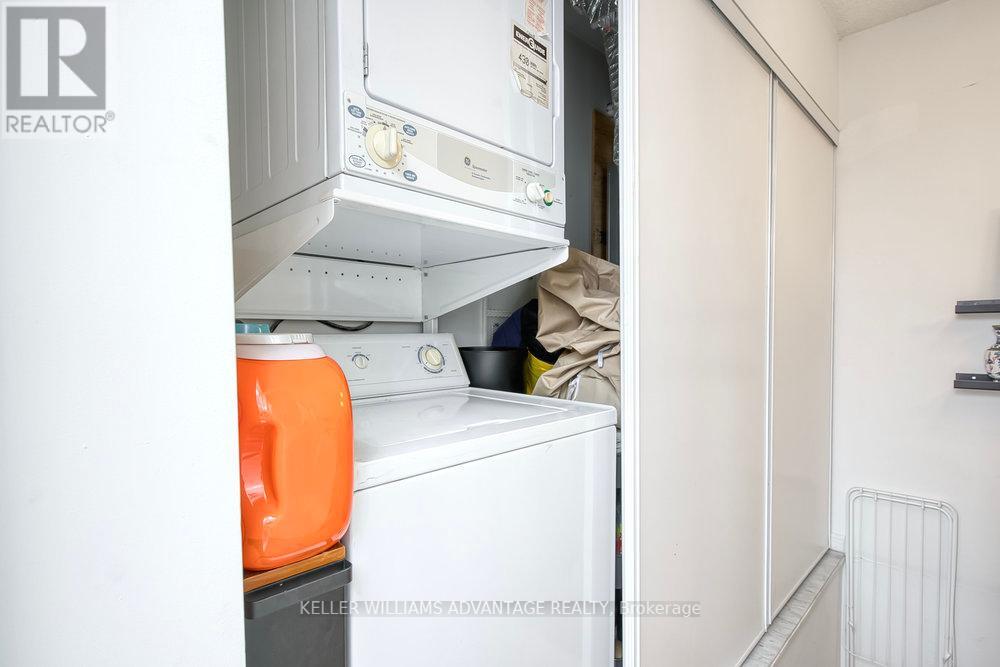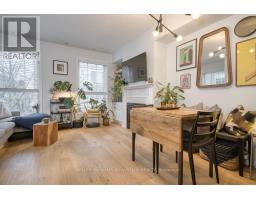812 - 5 Everson Drive Toronto, Ontario M2N 7C3
$579,900Maintenance, Heat, Water, Electricity, Parking, Common Area Maintenance, Insurance
$858.09 Monthly
Maintenance, Heat, Water, Electricity, Parking, Common Area Maintenance, Insurance
$858.09 MonthlyBig, bright and beautiful 887 square foot 1+1 bedroom, 1 bathroom multi-level fully renovated condo townhome for sale in ultra-convenient north Toronto location. Highly sought-after sun-drenched corner unit that's been exquisitely updated with luxurious designer finishes throughout. Second-floor open-concept living and dining area with charming gas fireplace and with enormous windows that allow natural light to pour in and penetrate the space. Modern kitchen with stainless steel appliances, quartz countertops and new fixtures. Third floor light-filled primary bedroom with huge windows and ample closet space. Top-floor laundry area with walk-out to magnificent terrace: your ideal, private summer oasis for rest and relaxation! This spectacular bespoke property is unlike any other unit, and is the largest 1+1 bedroom configuration in the development. Quiet, lovingly-maintained complex provides peace and tranquility while the best of the city awaits at your doorstep! **** EXTRAS **** Wonderful Yonge & Sheppard location that's mere steps from subway stations, bus lines, grocery stores, eateries, shops and services. Quick TTC ride to Yonge and Eglinton; direct route to downtown. Easy access to the 401. So much to love! (id:50886)
Property Details
| MLS® Number | C11923171 |
| Property Type | Single Family |
| Community Name | Willowdale East |
| AmenitiesNearBy | Park, Public Transit, Schools |
| CommunityFeatures | Pet Restrictions |
| Features | Carpet Free |
| ParkingSpaceTotal | 1 |
Building
| BathroomTotal | 1 |
| BedroomsAboveGround | 1 |
| BedroomsBelowGround | 1 |
| BedroomsTotal | 2 |
| Amenities | Party Room, Visitor Parking, Storage - Locker |
| CoolingType | Central Air Conditioning |
| ExteriorFinish | Brick |
| FireplacePresent | Yes |
| FlooringType | Tile, Hardwood |
| HeatingFuel | Natural Gas |
| HeatingType | Forced Air |
| StoriesTotal | 3 |
| SizeInterior | 799.9932 - 898.9921 Sqft |
| Type | Row / Townhouse |
Parking
| Underground |
Land
| Acreage | No |
| LandAmenities | Park, Public Transit, Schools |
Rooms
| Level | Type | Length | Width | Dimensions |
|---|---|---|---|---|
| Second Level | Living Room | 3.88 m | 2.31 m | 3.88 m x 2.31 m |
| Second Level | Dining Room | 2.91 m | 1.84 m | 2.91 m x 1.84 m |
| Second Level | Kitchen | 1.85 m | 2.42 m | 1.85 m x 2.42 m |
| Third Level | Primary Bedroom | 3.8 m | 3.11 m | 3.8 m x 3.11 m |
| Third Level | Bathroom | 1.47 m | 2.49 m | 1.47 m x 2.49 m |
| Main Level | Foyer | Measurements not available | ||
| Upper Level | Laundry Room | 1.34 m | 0.76 m | 1.34 m x 0.76 m |
Interested?
Contact us for more information
Martin Farkas
Broker
1238 Queen St East Unit B
Toronto, Ontario M4L 1C3




