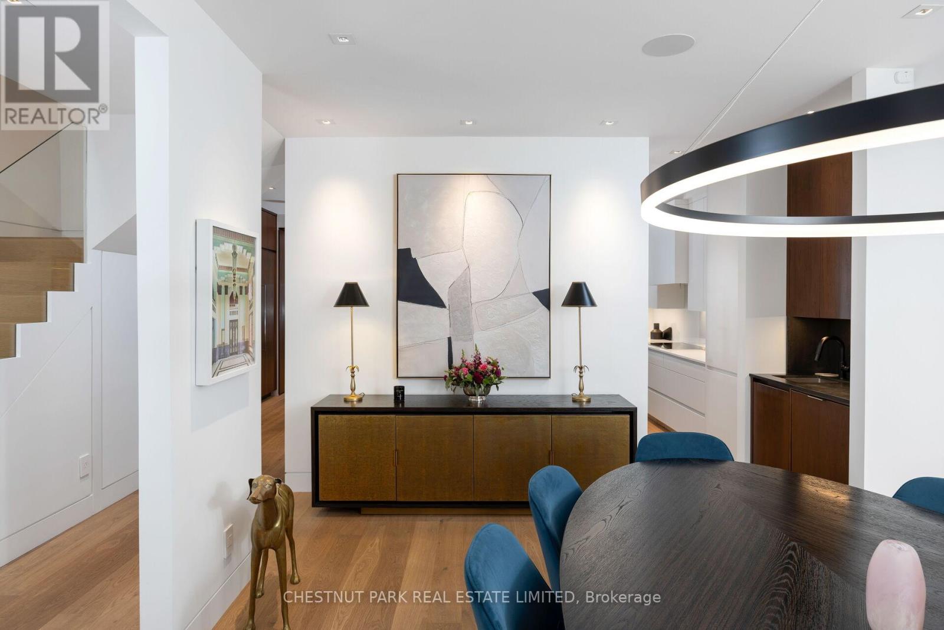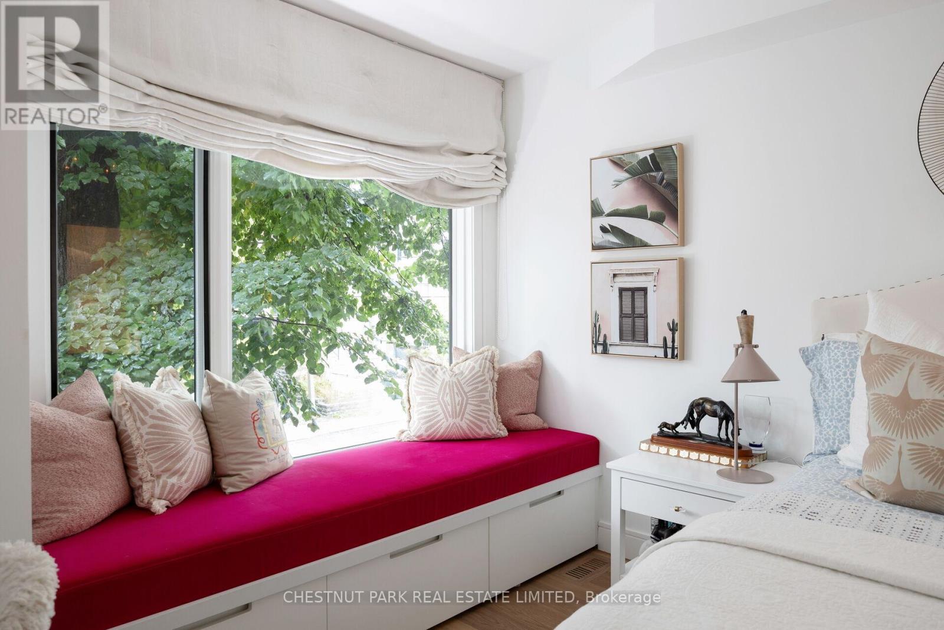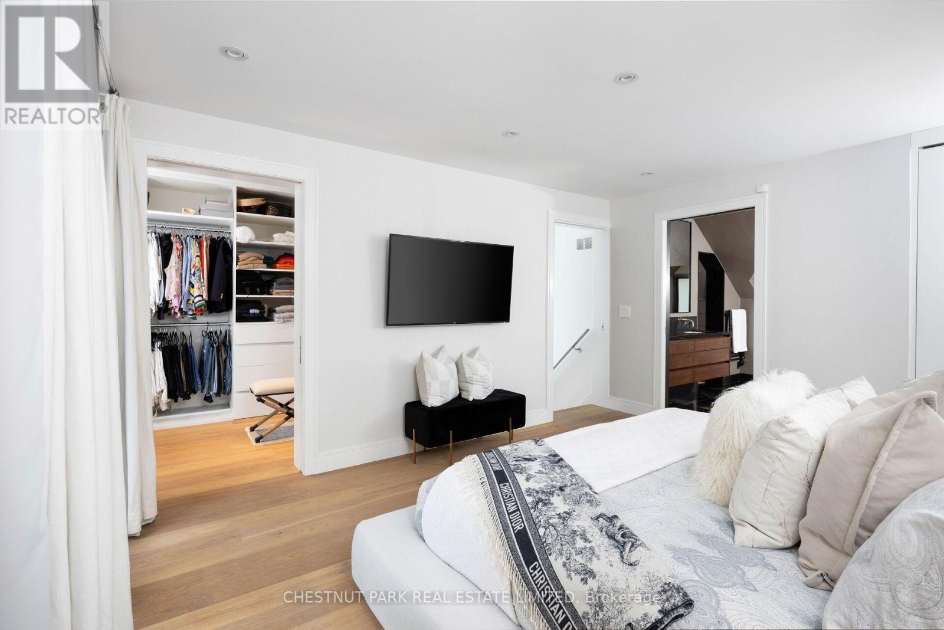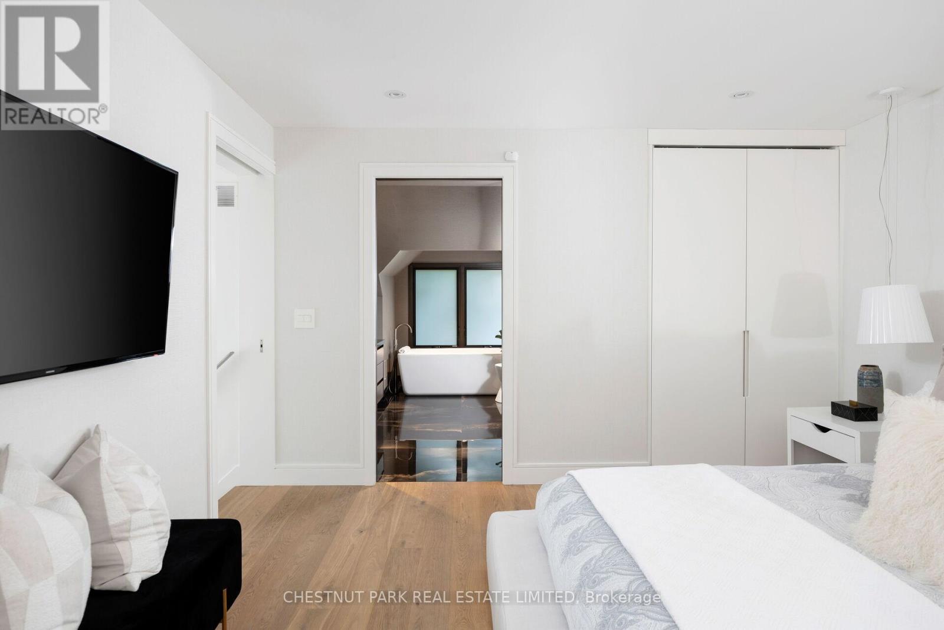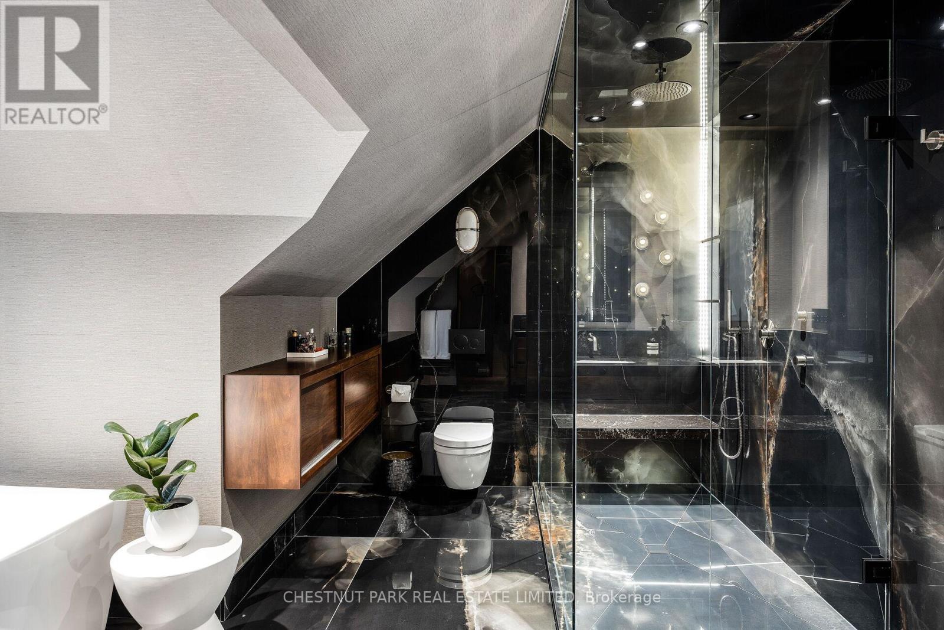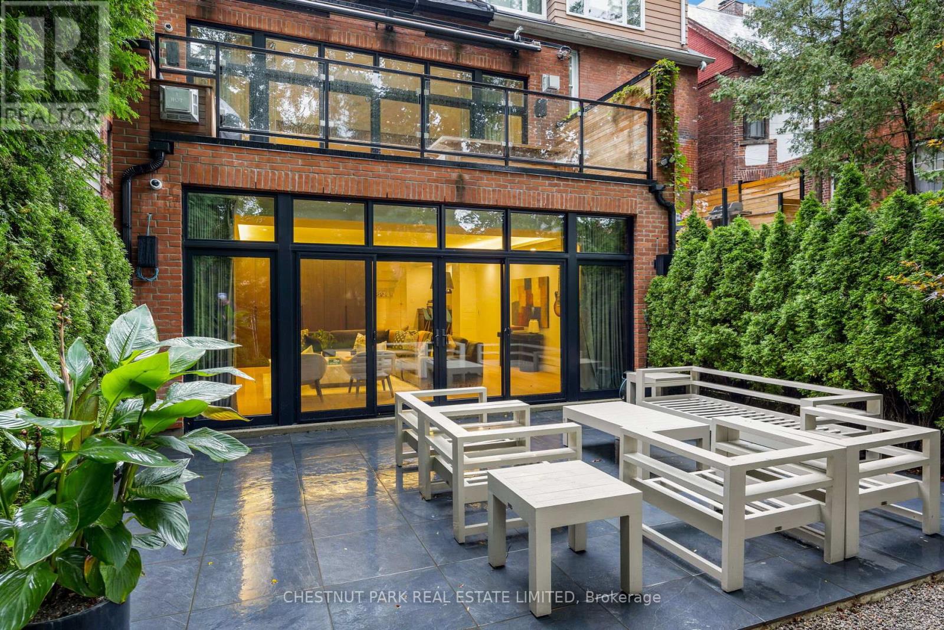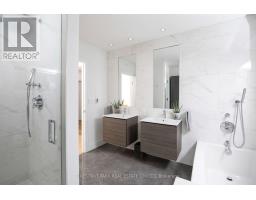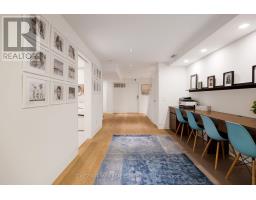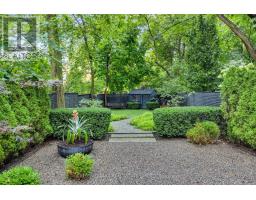19 Woodlawn Avenue W Toronto, Ontario M4V 1G6
$4,325,000
Beautifully renovated 4-bed, 4-bath semi-detached in Summerhill, thoughtfully reimagined in 2016 with a smart family layout and refined modern finishes. European white oak floors flow throughout. The spacious dining room welcomes at the front of the home, perfect for family dinners and elegant dinner parties. A stunning kitchen features generous walnut cabinetry, a large island, a honed Carrera marble breakfast bar, and 7 integrated Miele appliances. The sunlit living room with a gas fireplace and floor-to-ceiling windows opens to an elevated terrace overlooking a deep, south-facing backyard. The 2nd floor offers 3 spacious bedrooms and a family bathroom, while the 3rd-floor primary retreat includes his-and-hers walk-in closets, a private balcony, and a luxurious 5-piece spa ensuite bath. The lower level features a mudroom with a side entrance, laundry, ample storage, a great room with custom millwork, a gas fireplace, and a walkout to the large back garden. **** EXTRAS **** Walk to Yonge & Summerhill's shops, restaurants, and subway access, top schools like Brown Jr. PS, The York School, Deer Park PS, and many of the top private schools in the city. (id:50886)
Property Details
| MLS® Number | C11923288 |
| Property Type | Single Family |
| Community Name | Yonge-St. Clair |
| ParkingSpaceTotal | 1 |
| Structure | Deck, Patio(s) |
Building
| BathroomTotal | 4 |
| BedroomsAboveGround | 4 |
| BedroomsTotal | 4 |
| BasementDevelopment | Finished |
| BasementFeatures | Walk Out |
| BasementType | N/a (finished) |
| ConstructionStyleAttachment | Semi-detached |
| CoolingType | Central Air Conditioning |
| ExteriorFinish | Brick |
| FireplacePresent | Yes |
| FireplaceTotal | 1 |
| FlooringType | Hardwood, Porcelain Tile |
| HalfBathTotal | 1 |
| HeatingFuel | Natural Gas |
| HeatingType | Forced Air |
| StoriesTotal | 3 |
| SizeInterior | 2499.9795 - 2999.975 Sqft |
| Type | House |
| UtilityWater | Municipal Water |
Land
| Acreage | No |
| LandscapeFeatures | Landscaped |
| Sewer | Sanitary Sewer |
| SizeDepth | 151 Ft |
| SizeFrontage | 26 Ft |
| SizeIrregular | 26 X 151 Ft |
| SizeTotalText | 26 X 151 Ft |
Rooms
| Level | Type | Length | Width | Dimensions |
|---|---|---|---|---|
| Second Level | Bedroom 3 | 4.27 m | 3.1 m | 4.27 m x 3.1 m |
| Second Level | Bedroom 4 | 4.19 m | 3.15 m | 4.19 m x 3.15 m |
| Third Level | Primary Bedroom | 4.57 m | 3.99 m | 4.57 m x 3.99 m |
| Third Level | Bathroom | 4.47 m | 3.99 m | 4.47 m x 3.99 m |
| Third Level | Other | 3.48 m | 2.18 m | 3.48 m x 2.18 m |
| Third Level | Other | 3.15 m | 2.13 m | 3.15 m x 2.13 m |
| Lower Level | Laundry Room | 3.86 m | 1.98 m | 3.86 m x 1.98 m |
| Lower Level | Mud Room | 3.12 m | 3 m | 3.12 m x 3 m |
| Lower Level | Recreational, Games Room | 6.32 m | 6.17 m | 6.32 m x 6.17 m |
| Main Level | Dining Room | 6.32 m | 3.96 m | 6.32 m x 3.96 m |
| Main Level | Kitchen | 6.35 m | 4.14 m | 6.35 m x 4.14 m |
| Main Level | Living Room | 6.43 m | 3.66 m | 6.43 m x 3.66 m |
Interested?
Contact us for more information
Cathy Park
Salesperson
1300 Yonge St Ground Flr
Toronto, Ontario M4T 1X3





