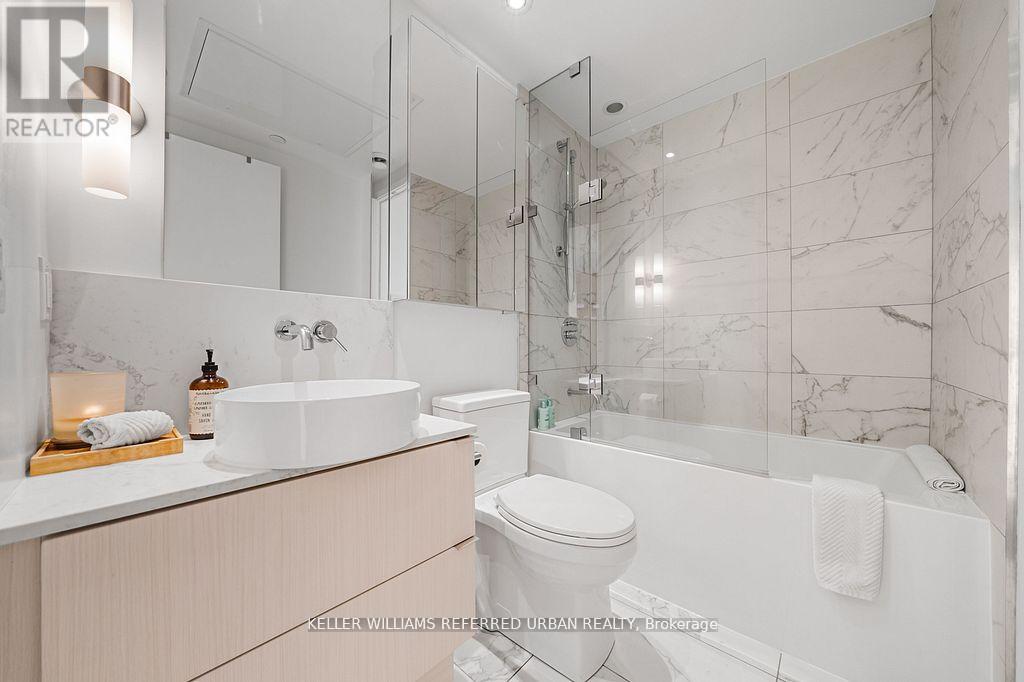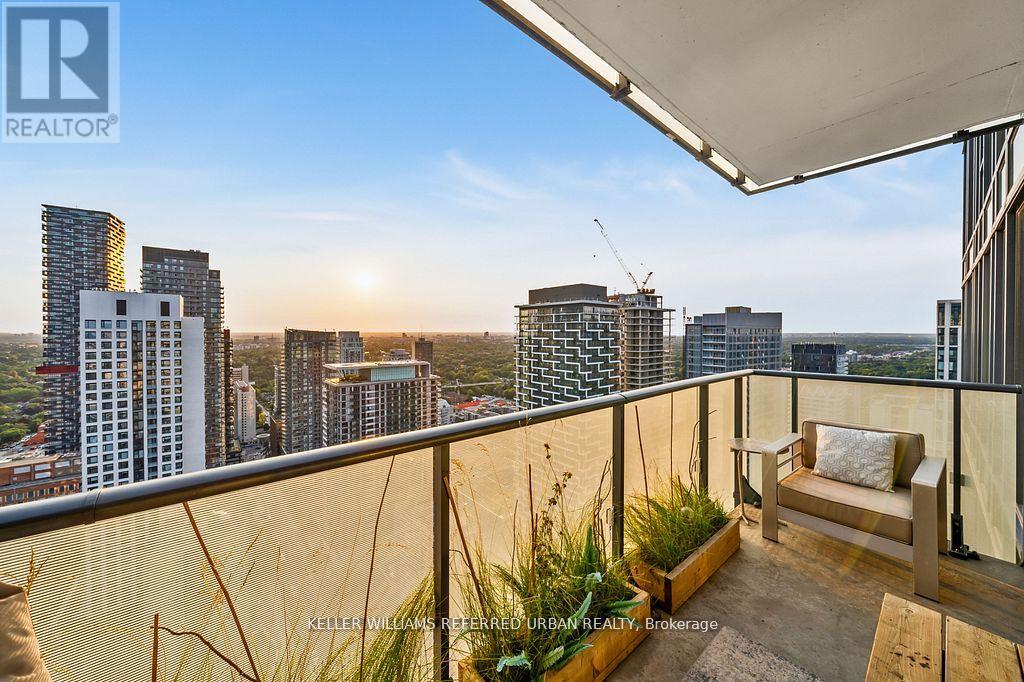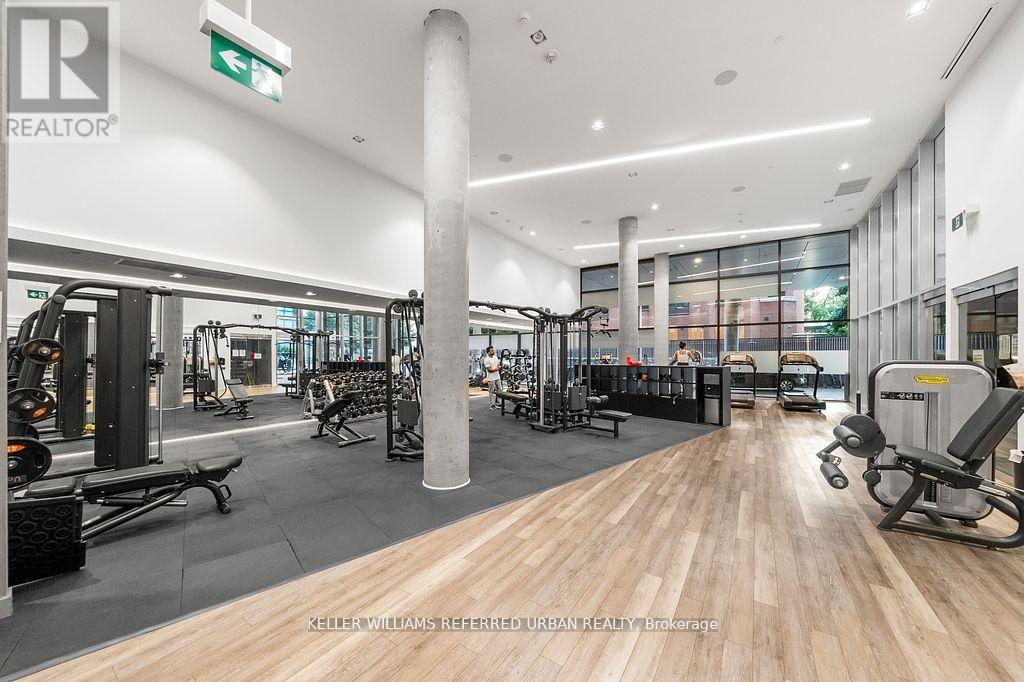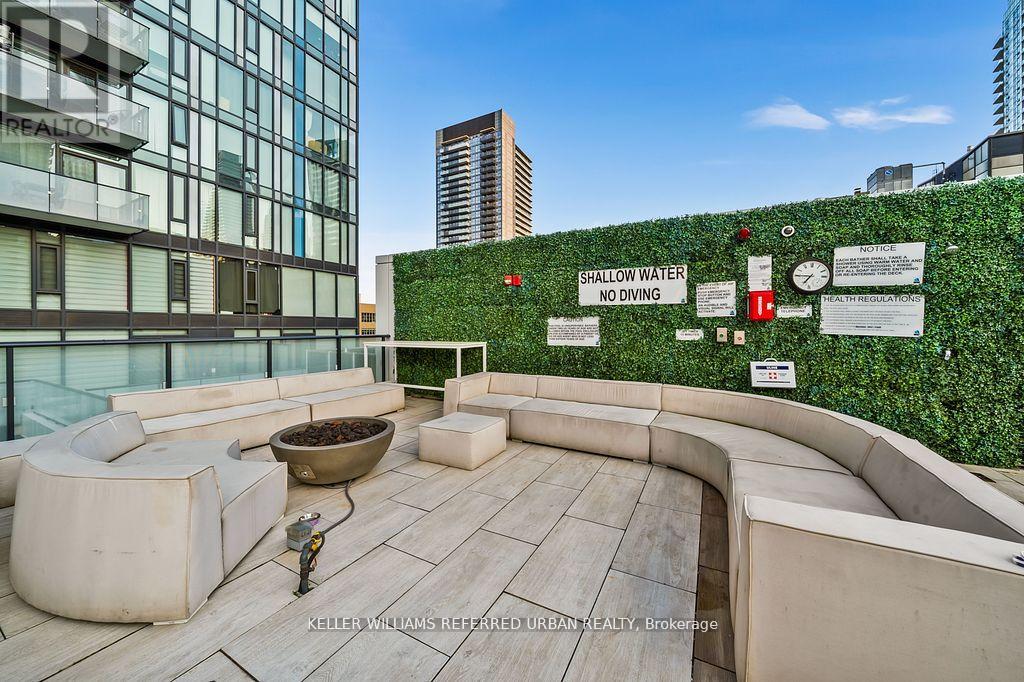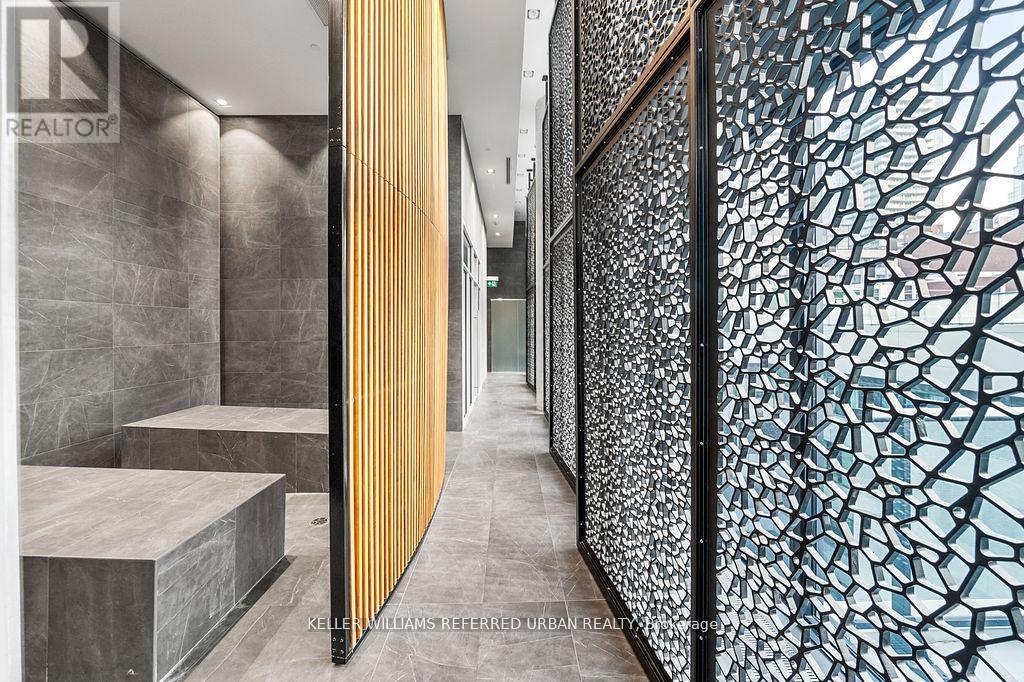4102 - 161 Roehampton Avenue W Toronto, Ontario M4P 0C8
$623,000Maintenance, Common Area Maintenance, Insurance
$416.25 Monthly
Maintenance, Common Area Maintenance, Insurance
$416.25 MonthlyInvest in a Lifestyle, Not Just a Home! Discover this stunning 1+1+den bedroom condo that redefines modern living with: Spectacular City Views: Enjoy breathtaking scenery from the spacious balcony. Bright, Open Concept Design: Sunlit living space with expansive windows. Upgraded Condo Features: Modern kitchen with built-in appliances, quartz countertops, backsplash, upgraded flooring, window roller blind and a luxurious bathroom. Functional Den: Ideal for a home office or a single bed. Extra: Locker Owned for more storage space Unbeatable Location: Steps to Eglinton Subway Station, LRT, and top-rated Whitney Jr PS school. Indulge in 5-Star Resort-Style Amenities:24/7 concierge service State-of-the-art fitness center Rooftop infinity pool with cabanas Yoga studio Sports lounge with a golf simulator Stylish party room Convenient dog wash station Guest suites for visitors Fully equipped business center Perfect for first-time homebuyers and savvy investors, this condo offers a prime location, exceptional features, and an incredible opportunity to be part of Midtowns thriving community. Don't just buy a home invest in a lifestyle! **** EXTRAS **** Fridge, Dishwasher, Stove Top, B/I Oven, Upgraded Washer & Dryer, All Existing Light Fixtures. Property available partially furnished (optional) (id:50886)
Open House
This property has open houses!
2:00 pm
Ends at:4:00 pm
2:00 pm
Ends at:4:00 pm
Property Details
| MLS® Number | C11923266 |
| Property Type | Single Family |
| Neigbourhood | Mount Pleasant West |
| Community Name | Mount Pleasant West |
| AmenitiesNearBy | Hospital, Park, Public Transit |
| CommunityFeatures | Pet Restrictions, Community Centre |
| Features | Balcony |
| PoolType | Outdoor Pool |
| ViewType | View, City View |
Building
| BathroomTotal | 1 |
| BedroomsAboveGround | 1 |
| BedroomsBelowGround | 1 |
| BedroomsTotal | 2 |
| Amenities | Exercise Centre, Recreation Centre, Party Room, Storage - Locker, Security/concierge |
| CoolingType | Central Air Conditioning |
| FlooringType | Hardwood, Tile |
| HeatingFuel | Electric |
| HeatingType | Forced Air |
| SizeInterior | 499.9955 - 598.9955 Sqft |
| Type | Apartment |
Parking
| Underground |
Land
| Acreage | No |
| LandAmenities | Hospital, Park, Public Transit |
Rooms
| Level | Type | Length | Width | Dimensions |
|---|---|---|---|---|
| Flat | Living Room | 2.97 m | 2.23 m | 2.97 m x 2.23 m |
| Flat | Bedroom | 3.14 m | 3.02 m | 3.14 m x 3.02 m |
| Flat | Den | 1.97 m | 1.51 m | 1.97 m x 1.51 m |
| Flat | Kitchen | 5.01 m | 2.48 m | 5.01 m x 2.48 m |
| Flat | Bathroom | 1.6 m | 2.24 m | 1.6 m x 2.24 m |
| Flat | Foyer | 3.19 m | 1.15 m | 3.19 m x 1.15 m |
| Flat | Dining Room | 2.04 m | 2.22 m | 2.04 m x 2.22 m |
Interested?
Contact us for more information
Ardita Balilaj
Salesperson
156 Duncan Mill Rd Unit 1
Toronto, Ontario M3B 3N2













