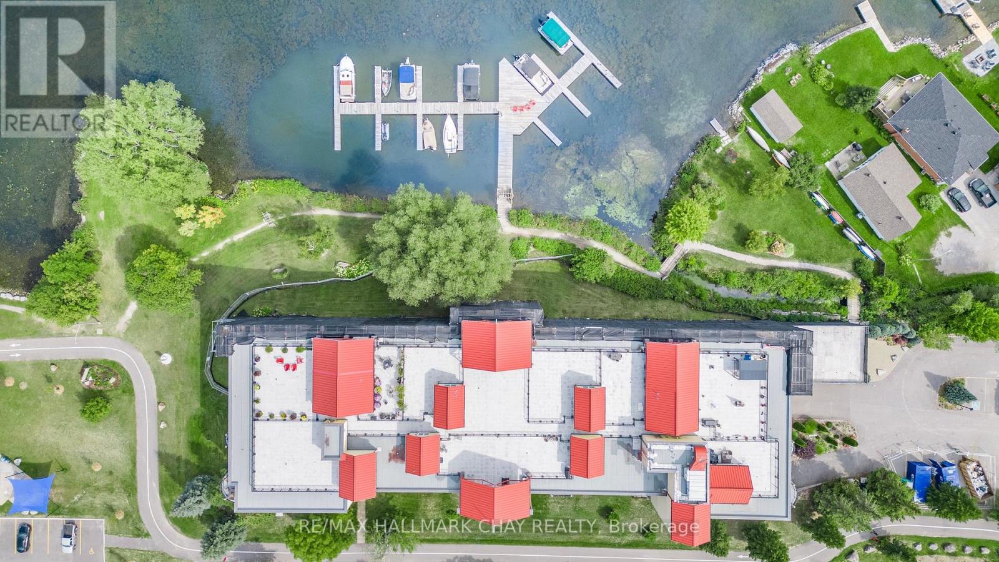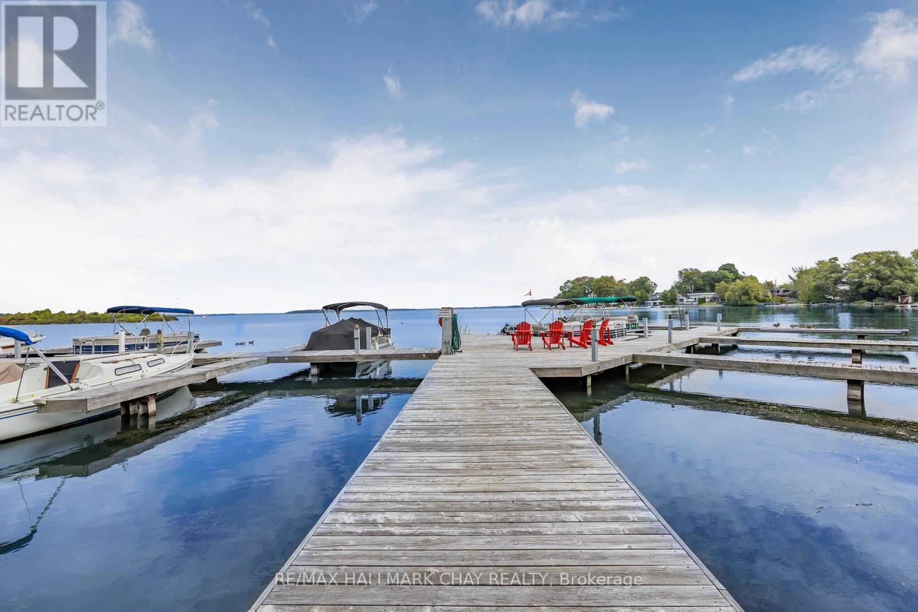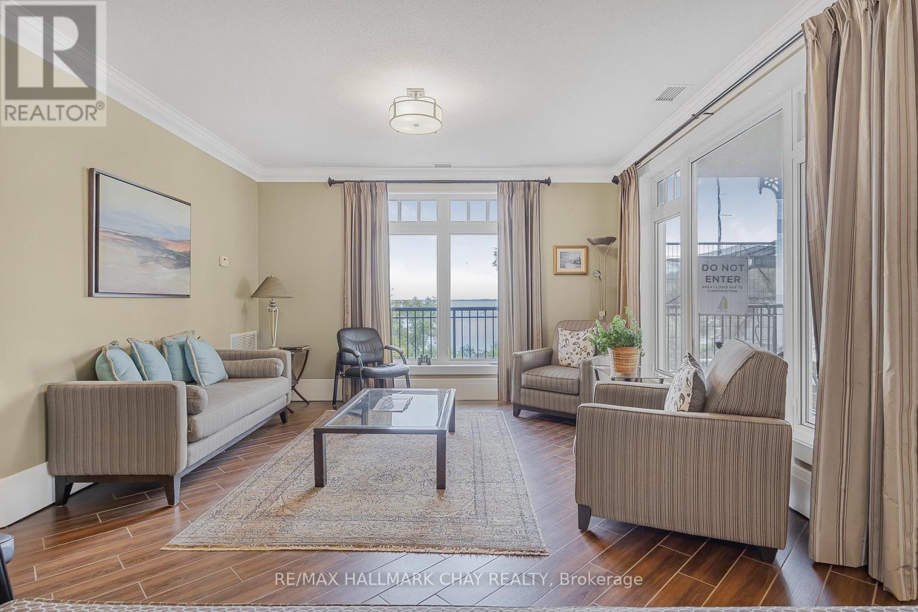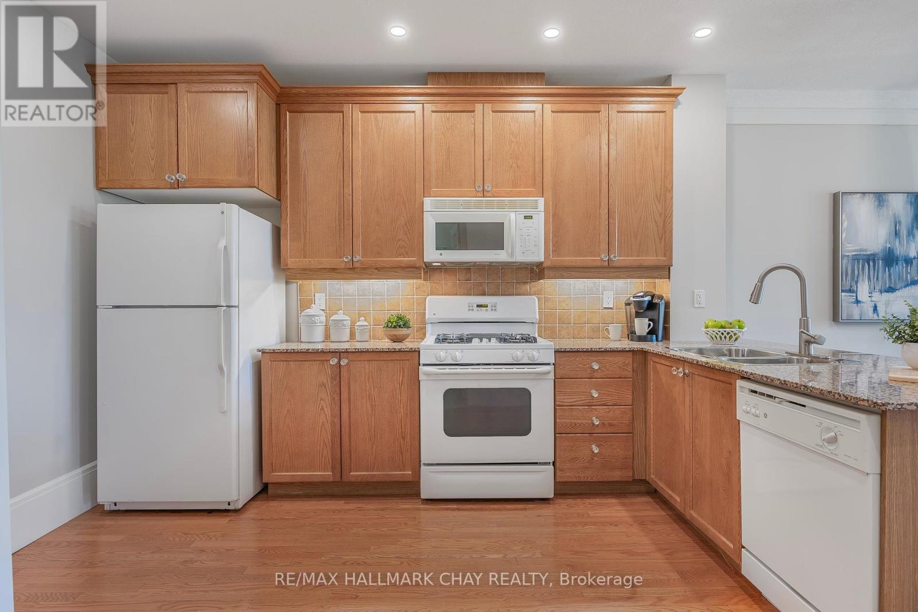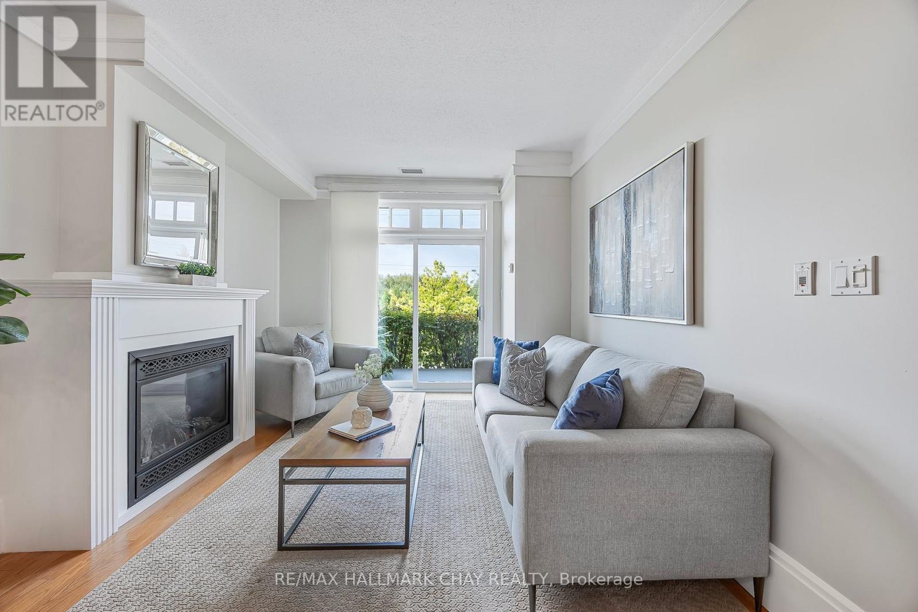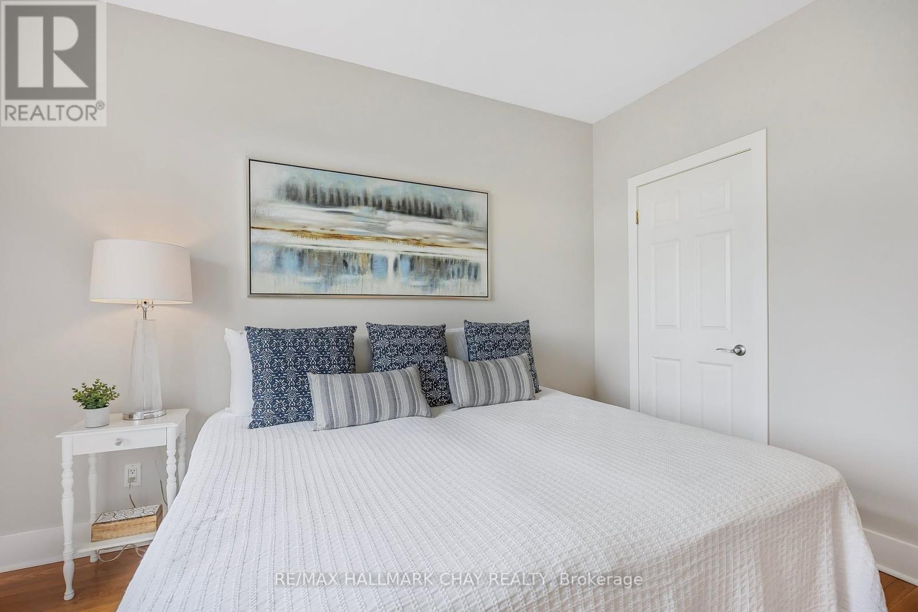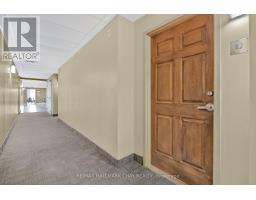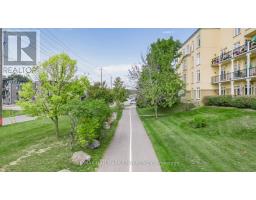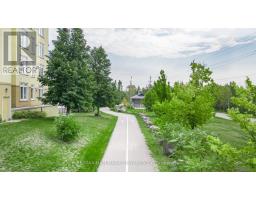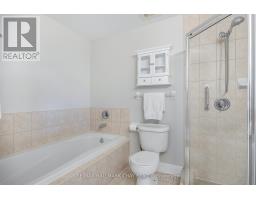112 - 140 Cedar Island Road Orillia, Ontario L3V 1T1
$549,900Maintenance, Water, Common Area Maintenance, Insurance, Parking
$647.40 Monthly
Maintenance, Water, Common Area Maintenance, Insurance, Parking
$647.40 MonthlyBarrie Condo Corner presents - Move in ready one bedroom condo with RARE OWNED BOAT SLIP. Enjoy the elegance of waterfront living nestled on the serene shores of Lake Couchiching. The Elgin Bay Club in Orillia is the premiere residential condominium in Simcoe County. This is the lakeside lifestyle at its finest. This 1 bedroom, 1 bathroom gem boasts granite countertops, gleaming hardwood floors, tall baseboards and exquisite moulding, under the grace of 9 ft ceilings. Revel in the abundant natural light, amplifying a bright & spacious ambiance. This open concept unit features a gorgeous living area with a gas fireplace to relax and unwind by after a long day. Step out onto your quaint balcony overlooking lush greenery, or entertain atop the rooftop terrace with breathtaking panoramic views of the water. The bedroom is a great size with an oversized closet and a separate walkout to a private patio. Included in the unit for your added convenience is a large laundry room with extra storage. Exclusive amenities include a party room, a private waterfront and heated underground parking. This unit also comes with a rare owned dock (only 25 units in this building) perfect for you to pull your boat right up to while getting to enjoy time outdoors on the water amidst the picturesque setting. For the days you don't want to take your boat out, also included is complimentary kayak storage. The location cant be beat. It is a short walk to Orillia's historic downtown district that features excellent restaurants, grocery, shopping, entertainment and more. It's also right next door to the Royal Canadian Legion. For nature enthusiasts there is direct access to Millennium Trail for year-round hiking and exploring. Your tranquil retreat awaits. **EXTRAS** Refrigerator, Stove, Range, Dishwasher, Washer & Dryer. All window coverings, all attached light fixtures. (id:50886)
Property Details
| MLS® Number | S11923335 |
| Property Type | Single Family |
| Community Name | Orillia |
| Amenities Near By | Park |
| Community Features | Pets Allowed With Restrictions |
| Easement | Unknown |
| Equipment Type | Water Heater |
| Features | Wheelchair Access, Balcony, In Suite Laundry |
| Parking Space Total | 1 |
| Rental Equipment Type | Water Heater |
| Structure | Dock |
| View Type | Unobstructed Water View |
| Water Front Type | Waterfront |
Building
| Bathroom Total | 1 |
| Bedrooms Above Ground | 1 |
| Bedrooms Total | 1 |
| Age | 16 To 30 Years |
| Amenities | Visitor Parking, Party Room, Storage - Locker |
| Appliances | Garage Door Opener Remote(s) |
| Basement Type | None |
| Cooling Type | Central Air Conditioning |
| Exterior Finish | Stucco |
| Fire Protection | Security System |
| Fireplace Present | Yes |
| Flooring Type | Hardwood, Tile |
| Heating Fuel | Natural Gas |
| Heating Type | Forced Air |
| Size Interior | 800 - 899 Ft2 |
| Type | Apartment |
Parking
| Underground |
Land
| Access Type | Private Docking |
| Acreage | No |
| Land Amenities | Park |
| Landscape Features | Landscaped |
| Zoning Description | Residential |
Rooms
| Level | Type | Length | Width | Dimensions |
|---|---|---|---|---|
| Main Level | Kitchen | 3.47 m | 4.14 m | 3.47 m x 4.14 m |
| Main Level | Living Room | 3.25 m | 3.72 m | 3.25 m x 3.72 m |
| Main Level | Dining Room | 4.52 m | 2.01 m | 4.52 m x 2.01 m |
| Main Level | Primary Bedroom | 3.29 m | 3.62 m | 3.29 m x 3.62 m |
| Main Level | Bathroom | 3.08 m | 2.84 m | 3.08 m x 2.84 m |
| Main Level | Laundry Room | 2.62 m | 2.09 m | 2.62 m x 2.09 m |
https://www.realtor.ca/real-estate/27801754/112-140-cedar-island-road-orillia-orillia
Contact Us
Contact us for more information
Ashley Lamb
Salesperson
www.barriecondocorner.com/
www.facebook.com/barriecondocorner
www.linkedin.com/in/ashleylambrealtor/
218 Bayfield St, 100078 & 100431
Barrie, Ontario L4M 3B6
(705) 722-7100
(705) 722-5246
www.remaxchay.com/

