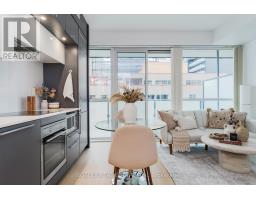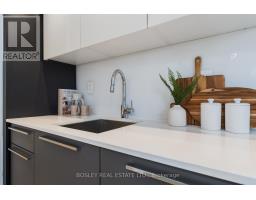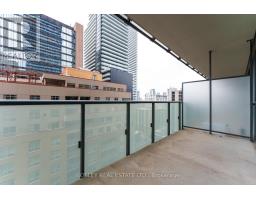1206 - 15 Grenville Street Toronto, Ontario M4Y 1A1
$479,000Maintenance, Heat, Common Area Maintenance, Insurance, Water
$347.05 Monthly
Maintenance, Heat, Common Area Maintenance, Insurance, Water
$347.05 MonthlyBest Floor Plan & Location In The City! Luxurious Karma Condos In The Center Of Downtown Toronto. Incredible Studio Layout W/No Wasted Space. 352 Sqft Plus 90Sqft Spacious Balcony For 448Sqft Total. High End Premium Finishes Throughout. Brand New Wide Plank Vinyl Flooring, 9' Smooth Ceilings, Floor To Ceiling Windows, Modern Kitchen, Quartz Counters & Much More. Right On The TTC Subway Line. Walkable To Ryerson & UofT, College Park, and Eaton Centre. Close to Many Entertainment, Dining, Grocery Stores, and Shopping!! **** EXTRAS **** One Locker! B/I Fridge, A.E.G Cook Top, Oven & Dishwasher, Front-Load Washer/Dryer, Panasonic Microwave, Rooftop Terrace W/Lounge, Bbq Area, Screening Rm, Sound Rm, Players Club, Poker, Billiards, Table Tennis, Sauna & State Of The Art Gym. (id:50886)
Property Details
| MLS® Number | C11923306 |
| Property Type | Single Family |
| Neigbourhood | Discovery District |
| Community Name | Bay Street Corridor |
| CommunityFeatures | Pet Restrictions |
| Features | Balcony |
Building
| BathroomTotal | 1 |
| Amenities | Security/concierge, Exercise Centre, Party Room, Sauna, Storage - Locker |
| Appliances | Oven - Built-in, Range |
| CoolingType | Central Air Conditioning |
| ExteriorFinish | Concrete |
| FlooringType | Vinyl |
| HeatingFuel | Natural Gas |
| HeatingType | Forced Air |
| Type | Apartment |
Parking
| Underground |
Land
| Acreage | No |
Rooms
| Level | Type | Length | Width | Dimensions |
|---|---|---|---|---|
| Flat | Living Room | 4.52 m | 3.63 m | 4.52 m x 3.63 m |
| Flat | Dining Room | 4.52 m | 3.63 m | 4.52 m x 3.63 m |
| Flat | Kitchen | 4.52 m | 3.63 m | 4.52 m x 3.63 m |
| Flat | Bathroom | 2.1 m | 1.8 m | 2.1 m x 1.8 m |
Interested?
Contact us for more information
Mei Chan
Salesperson
103 Vanderhoof Avenue
Toronto, Ontario M4G 2H5















































































