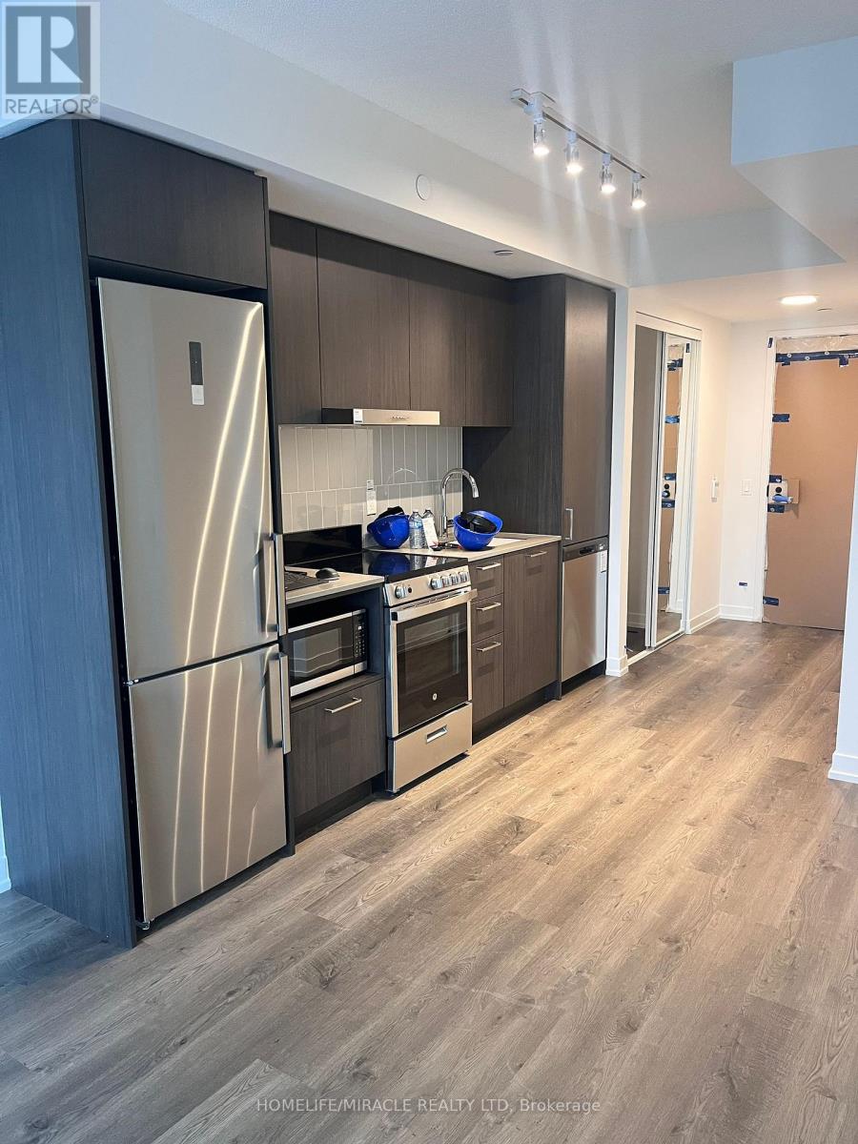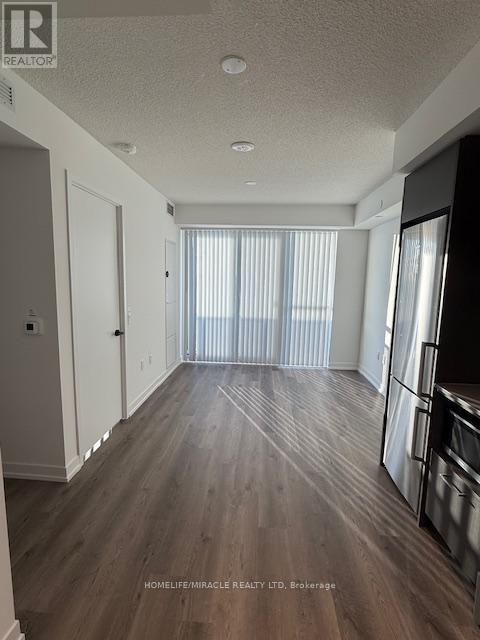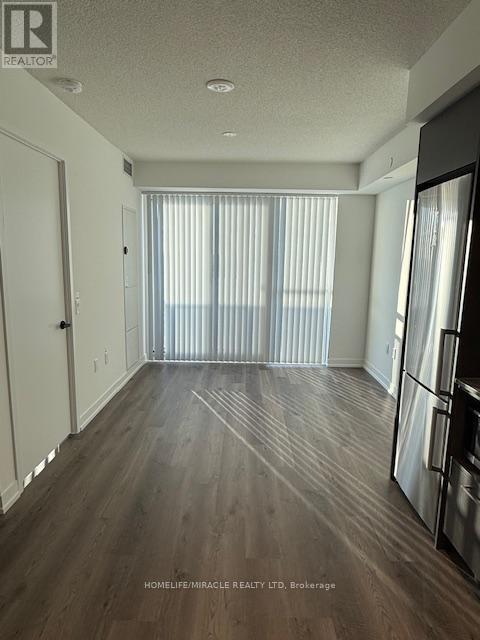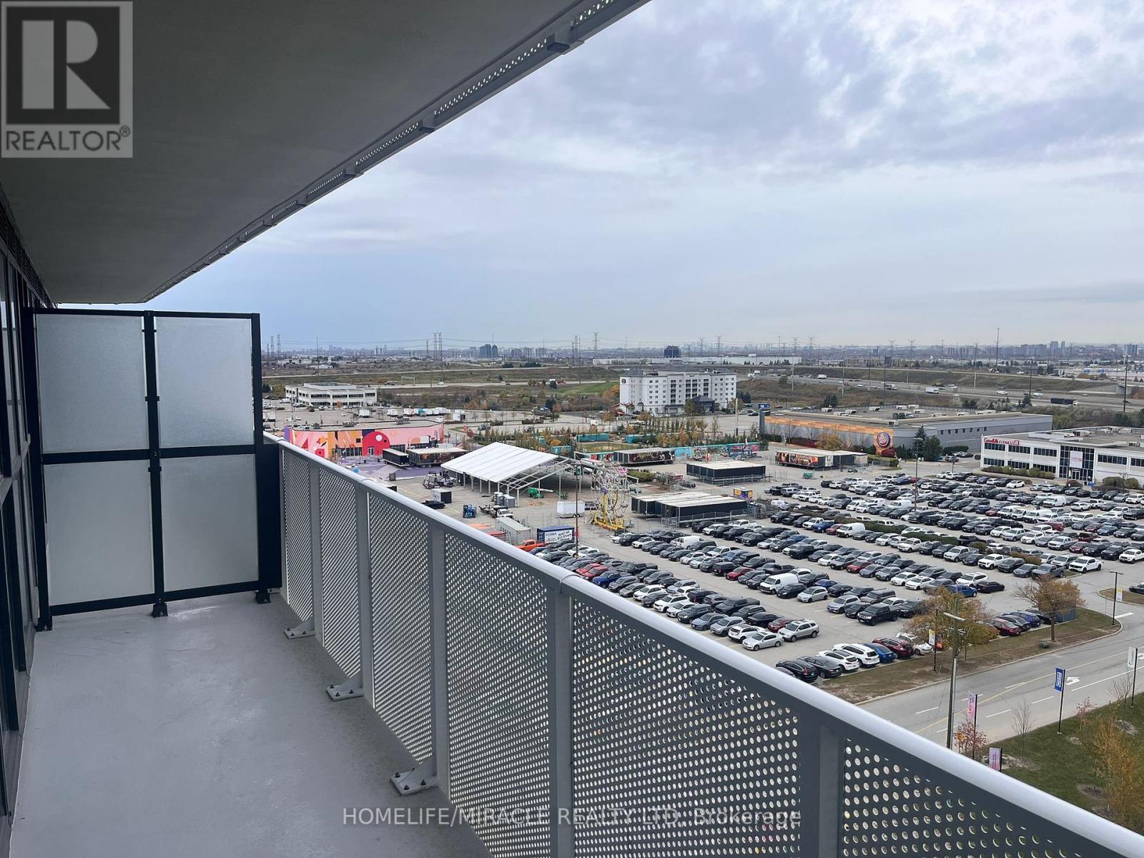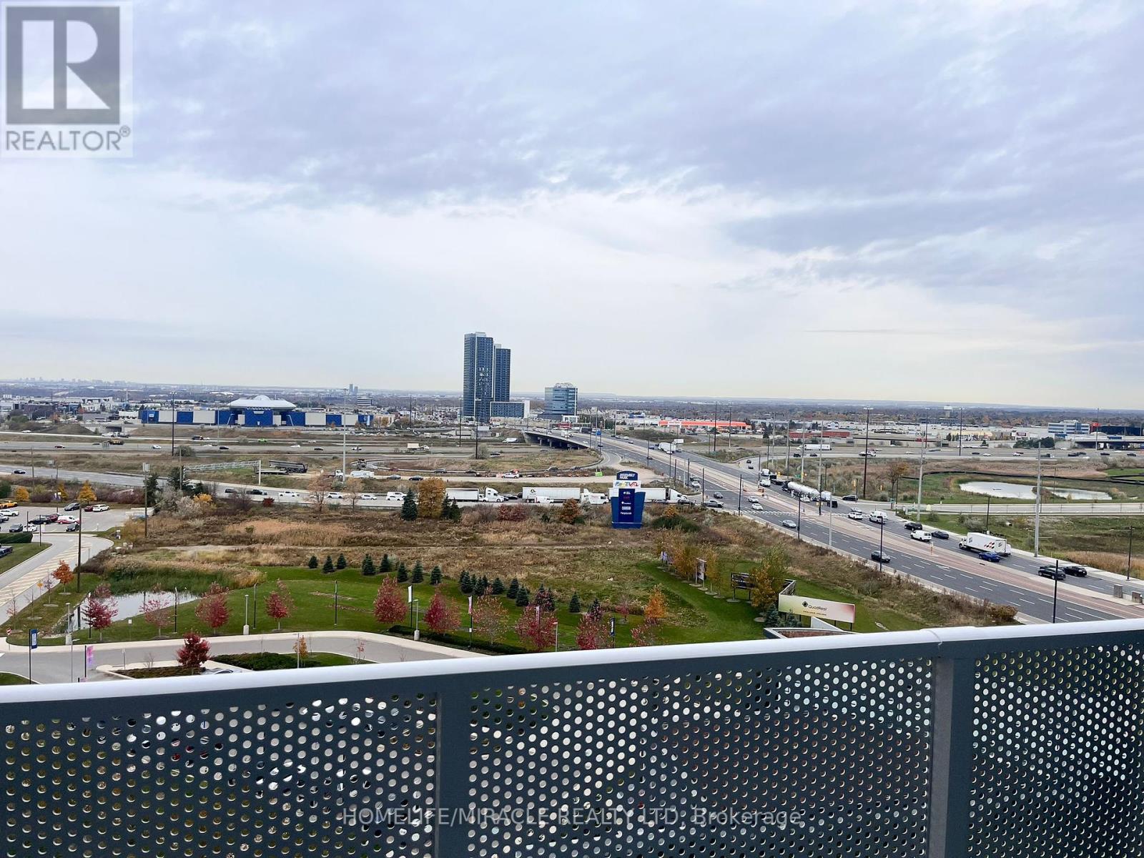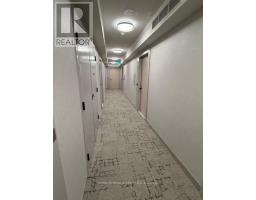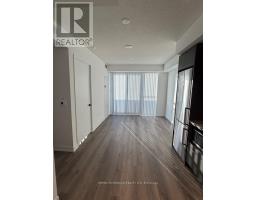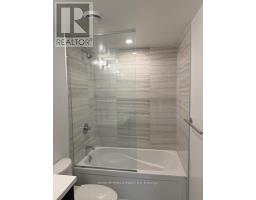1109 - 195 Commerce Street Vaughan, Ontario L4K 5Z7
$2,150 Monthly
Welcome to modern urban living at its finest! This brand-new, never-before-lived-in one bedroom condo is available for lease on the 11th floor. It offers stunning views and contemporary design in a prime location. Spacious 1 Bedroom & 1 Bathroom Bright and open layout with ample space for relaxation and entertainment. Sleek, Modern Kitchen Fully equipped with stainless steel appliances, quartz countertops, and custom cabinetry-perfect for cooking and dining in style. Floor-to-Ceiling Windows Enjoy breathtaking city views and natural light from the 11th-floor vantage point. Private Balcony Step outside to your own private outdoor space, ideal for morning coffee or evening sunsets. contemporary light fixtures and designer touches that elevate the space. Access to premium building features including a fitness center, resident lounge, rooftop deck,and more. Close to dining, shopping (Costco, walmart, IKEA etc), entertainment(Cineplex), and public transportation, with easy access to major highway 400/ 407. This stunning condo offers the perfect blend of style, comfort, and convenience, making it an ideal home for anyone seeking modern living in the heart of the city. **** EXTRAS **** **Immediate Available for Occupancy**. Schedule your showing today and make this beautiful condo your next home. (id:50886)
Property Details
| MLS® Number | N11923332 |
| Property Type | Single Family |
| Community Name | Vaughan Corporate Centre |
| AmenitiesNearBy | Public Transit |
| CommunityFeatures | Pet Restrictions |
| Features | Balcony, Carpet Free |
| ViewType | View, City View |
Building
| BathroomTotal | 1 |
| BedroomsAboveGround | 1 |
| BedroomsTotal | 1 |
| Amenities | Security/concierge, Exercise Centre, Party Room, Visitor Parking |
| CoolingType | Central Air Conditioning |
| ExteriorFinish | Concrete |
| FlooringType | Vinyl |
| FoundationType | Poured Concrete |
| HeatingFuel | Natural Gas |
| HeatingType | Forced Air |
| SizeInterior | 499.9955 - 598.9955 Sqft |
| Type | Apartment |
Land
| Acreage | No |
| LandAmenities | Public Transit |
Rooms
| Level | Type | Length | Width | Dimensions |
|---|---|---|---|---|
| Main Level | Kitchen | 6.35 m | 3.05 m | 6.35 m x 3.05 m |
| Main Level | Dining Room | 6.35 m | 3.05 m | 6.35 m x 3.05 m |
| Main Level | Living Room | 6.35 m | 3.05 m | 6.35 m x 3.05 m |
| Main Level | Bedroom | 2.77 m | 3.17 m | 2.77 m x 3.17 m |
Interested?
Contact us for more information
Roshan Shah
Broker
11a-5010 Steeles Ave. West
Toronto, Ontario M9V 5C6









