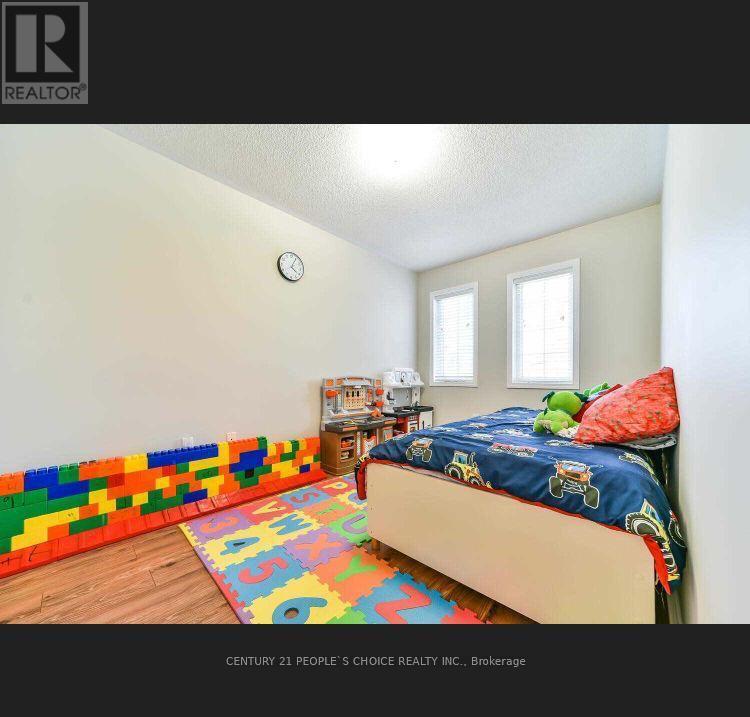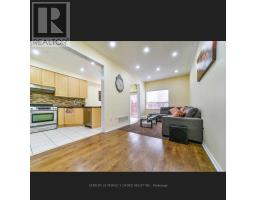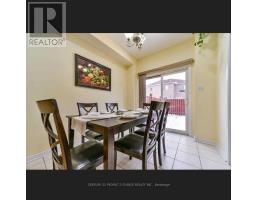45 Kettlewell Crescent Brampton, Ontario L6R 0T1
$1,149,900
**Updated Exterior & Entry: Property features double-door entry w/newly poured concrete surrounding all three sides of the house. Perfect for easy access & a modern look. **New Roof & HVAC: The roof was replaced in 2022, along w/a new furnace & air conditioning unit, ensuring efficiency & comfort throughout the year. **Legal Basement Suite: The property includes a new legal basement suite (second dwelling unit) w/separate entry from both the backyard & garage, already rented for $1700 per month to a reliable AAA tenant. Can be vacated if needed. **Updated Laundry Facilities: A new laundry setup (washer/dryer) is conveniently located on the upper level, w/an additional separate laundry in the basement for tenant use. **Renovated Interior: The home has new wooden stairs in a modern style, along w/concrete basement stairs covered by a protective wooden canopy for extra durability. **Modern Water Heating: A tankless, wall-mounted water heater has been installed, eliminating the need for a rental tank & offering energy-efficient water heating. **No Carpet: The entire home is free from carpet, offering easy maintenance & a clean, modern feel. **Ample Parking: With 1 garage spot & 3 additional parking spaces on the property, you'll have plenty of room for family & guests, totaling 4 parking spots. **Gourmet Kitchen: The kitchen boasts quartz countertops & stainless steel appliances, creating a sleek, modern space for cooking & entertaining. **Spacious Living Areas: The home offers 9-foot ceilings w/pot lights throughout, providing an open, bright atmosphere. The upper level features 4 spacious bedrooms, including a large master suite w/a walk-in closet for added convenience. **Smart doorbell w/camera. Smart google thermostat for accurate temperature control. **This property is an exceptional find, offering a blend of comfort, style, & practicality ideal for investors or families looking for a move-in ready home w/an income generating LEGAL basement unit. (id:50886)
Property Details
| MLS® Number | W11923318 |
| Property Type | Single Family |
| Community Name | Sandringham-Wellington |
| AmenitiesNearBy | Hospital, Public Transit, Schools |
| Features | Irregular Lot Size, Carpet Free, In-law Suite |
| ParkingSpaceTotal | 4 |
| ViewType | View |
Building
| BathroomTotal | 4 |
| BedroomsAboveGround | 4 |
| BedroomsBelowGround | 2 |
| BedroomsTotal | 6 |
| Appliances | Dishwasher, Dryer, Refrigerator, Stove, Washer, Water Heater |
| BasementFeatures | Apartment In Basement, Separate Entrance |
| BasementType | N/a |
| ConstructionStyleAttachment | Semi-detached |
| CoolingType | Central Air Conditioning |
| ExteriorFinish | Brick |
| FlooringType | Ceramic, Laminate |
| FoundationType | Concrete |
| HalfBathTotal | 1 |
| HeatingFuel | Natural Gas |
| HeatingType | Forced Air |
| StoriesTotal | 2 |
| SizeInterior | 1499.9875 - 1999.983 Sqft |
| Type | House |
| UtilityWater | Municipal Water |
Parking
| Attached Garage |
Land
| Acreage | No |
| FenceType | Fenced Yard |
| LandAmenities | Hospital, Public Transit, Schools |
| Sewer | Holding Tank |
| SizeDepth | 105 Ft |
| SizeFrontage | 22 Ft ,8 In |
| SizeIrregular | 22.7 X 105 Ft |
| SizeTotalText | 22.7 X 105 Ft|under 1/2 Acre |
Rooms
| Level | Type | Length | Width | Dimensions |
|---|---|---|---|---|
| Second Level | Primary Bedroom | 6.4 m | 3.66 m | 6.4 m x 3.66 m |
| Second Level | Bedroom 2 | 3.63 m | 2.62 m | 3.63 m x 2.62 m |
| Second Level | Bedroom 3 | 4.14 m | 2.62 m | 4.14 m x 2.62 m |
| Second Level | Bedroom 4 | 3.52 m | 2.74 m | 3.52 m x 2.74 m |
| Second Level | Laundry Room | Measurements not available | ||
| Lower Level | Kitchen | Measurements not available | ||
| Lower Level | Laundry Room | Measurements not available | ||
| Lower Level | Bedroom | Measurements not available | ||
| Main Level | Kitchen | 6.4 m | 2.6 m | 6.4 m x 2.6 m |
| Main Level | Living Room | 6.85 m | 2.6 m | 6.85 m x 2.6 m |
| Main Level | Dining Room | 6.85 m | 2.6 m | 6.85 m x 2.6 m |
| Main Level | Family Room | 6.4 m | 2.74 m | 6.4 m x 2.74 m |
Utilities
| Cable | Available |
| Sewer | Installed |
Interested?
Contact us for more information
Rohit Sood
Broker
1780 Albion Road Unit 2 & 3
Toronto, Ontario M9V 1C1























































