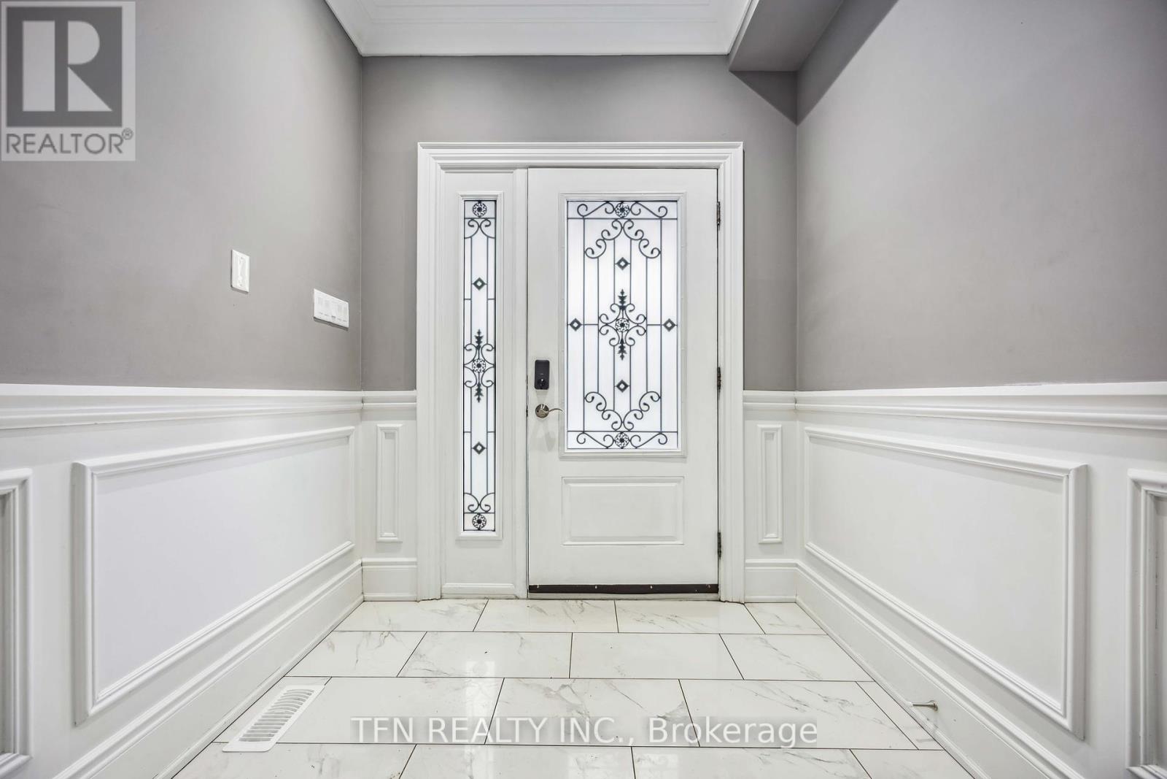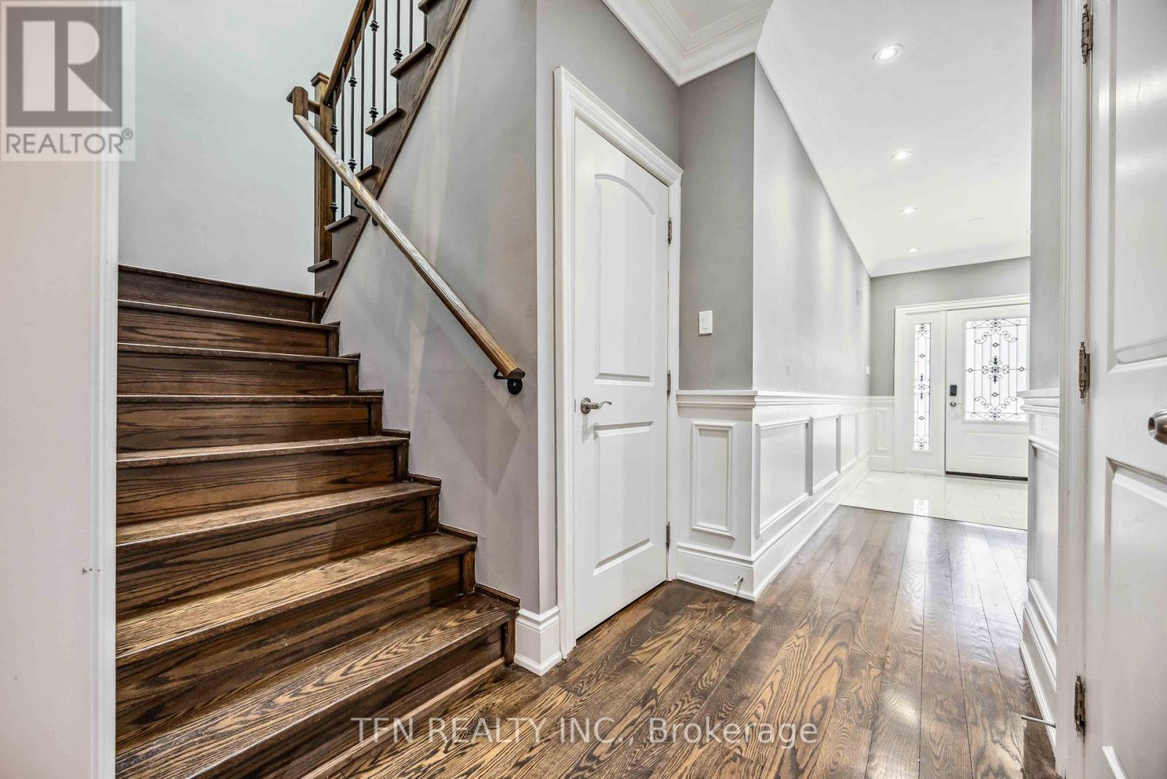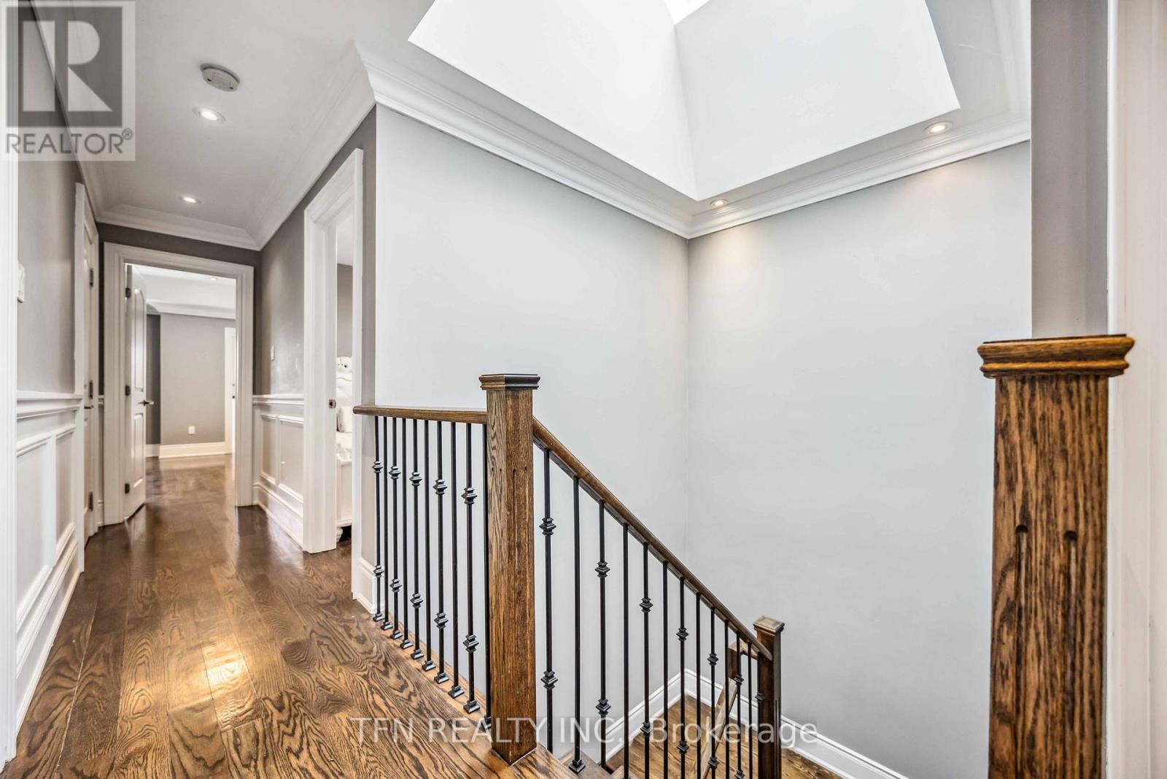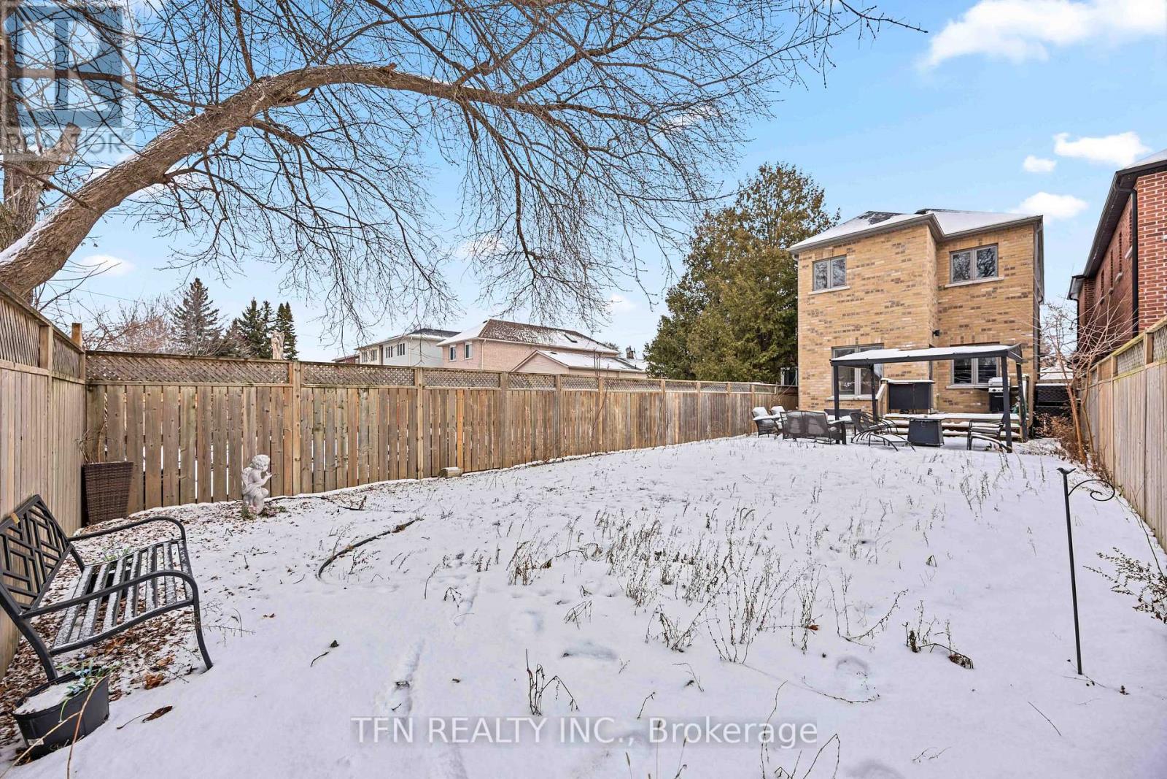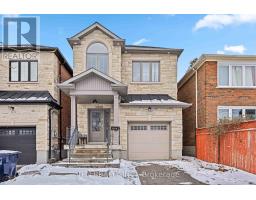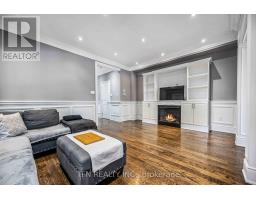282b Aylesworth Avenue Toronto, Ontario M1N 2K2
$1,520,000
Luxurious Custom Home in Prime Location! This Stunning 4+1 Bedroom, 4.5 bathroom Custom-Built Home Offers The Perfect Blend Of Elegance And Functionality. Featuring A Separate Entrance Basement Apartment With Kitchen Rough Ins, 3 Parking Spaces, And Pot Lights Throughout, This Solid Brick Residence Boasts A Gourmet Kitchen With Quartz Countertops, Crown Moulding, And Natural Hardwood Floors On Main And 2nd Floor. Enjoy The Abundance Of Natural Light From 3 Skylights, Garage Man Door, A Spacious Backyard With A Back Deck. Impeccably Located Just A 1-minute Walk From A Park And Near Excellent Schools. **** EXTRAS **** Gas Line To The Back, Cvac System, 200 Amp Electrical Panel, Central A/C (id:50886)
Property Details
| MLS® Number | E11923437 |
| Property Type | Single Family |
| Community Name | Birchcliffe-Cliffside |
| ParkingSpaceTotal | 3 |
Building
| BathroomTotal | 5 |
| BedroomsAboveGround | 4 |
| BedroomsBelowGround | 1 |
| BedroomsTotal | 5 |
| Appliances | Oven - Built-in, Water Heater, Dishwasher, Oven, Refrigerator, Stove |
| BasementDevelopment | Finished |
| BasementFeatures | Separate Entrance |
| BasementType | N/a (finished) |
| ConstructionStyleAttachment | Detached |
| CoolingType | Central Air Conditioning |
| ExteriorFinish | Brick |
| FireplacePresent | Yes |
| FlooringType | Marble, Hardwood |
| FoundationType | Concrete |
| HalfBathTotal | 1 |
| HeatingFuel | Natural Gas |
| HeatingType | Forced Air |
| StoriesTotal | 2 |
| SizeInterior | 1999.983 - 2499.9795 Sqft |
| Type | House |
| UtilityWater | Municipal Water |
Parking
| Attached Garage |
Land
| Acreage | No |
| Sewer | Sanitary Sewer |
| SizeDepth | 139 Ft ,3 In |
| SizeFrontage | 25 Ft |
| SizeIrregular | 25 X 139.3 Ft |
| SizeTotalText | 25 X 139.3 Ft|under 1/2 Acre |
Rooms
| Level | Type | Length | Width | Dimensions |
|---|---|---|---|---|
| Second Level | Primary Bedroom | 5.25 m | 3.5 m | 5.25 m x 3.5 m |
| Second Level | Bedroom 2 | 4.34 m | 2.1 m | 4.34 m x 2.1 m |
| Second Level | Bedroom 3 | 4.16 m | 2.66 m | 4.16 m x 2.66 m |
| Second Level | Bedroom 4 | 3.14 m | 2.43 m | 3.14 m x 2.43 m |
| Basement | Bedroom | Measurements not available | ||
| Main Level | Foyer | 2.51 m | 2.35 m | 2.51 m x 2.35 m |
| Main Level | Living Room | 5.25 m | 3.93 m | 5.25 m x 3.93 m |
| Main Level | Kitchen | 5.25 m | 3.73 m | 5.25 m x 3.73 m |
| Main Level | Dining Room | 5.25 m | 3.73 m | 5.25 m x 3.73 m |
| Main Level | Eating Area | 3.02 m | 2.18 m | 3.02 m x 2.18 m |
Interested?
Contact us for more information
David Ho
Salesperson
71 Villarboit Cres #2
Vaughan, Ontario L4K 4K2


