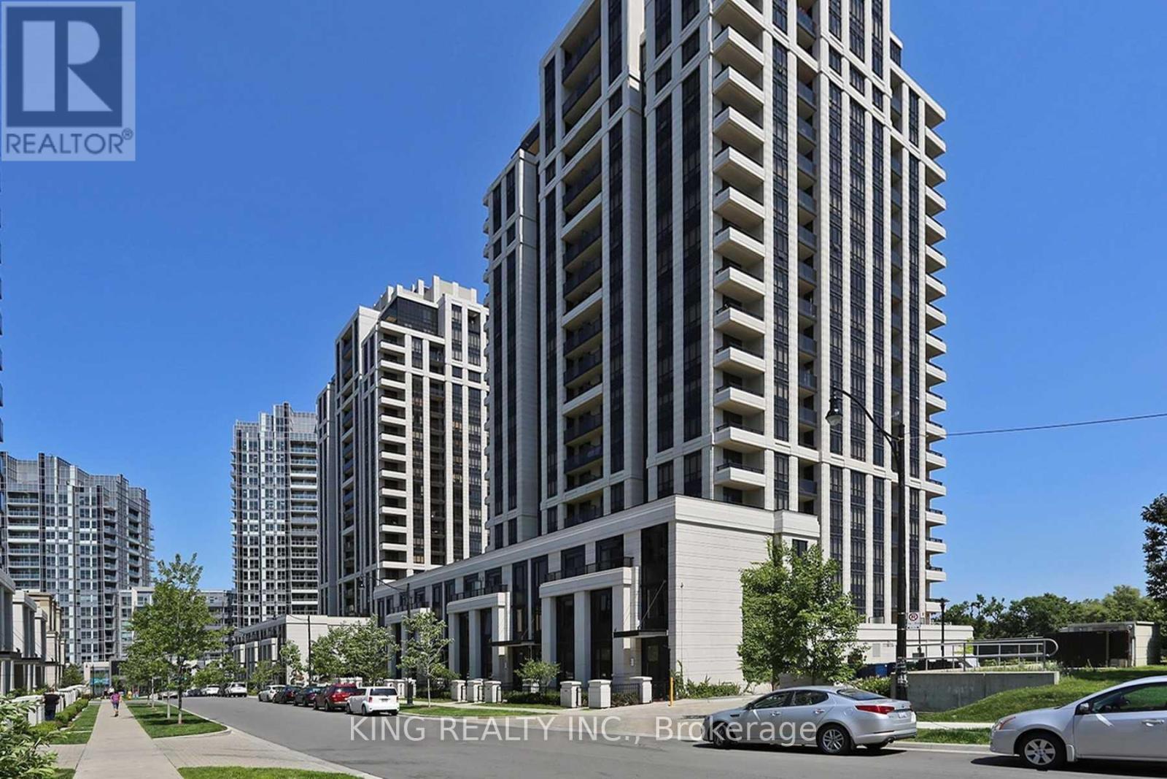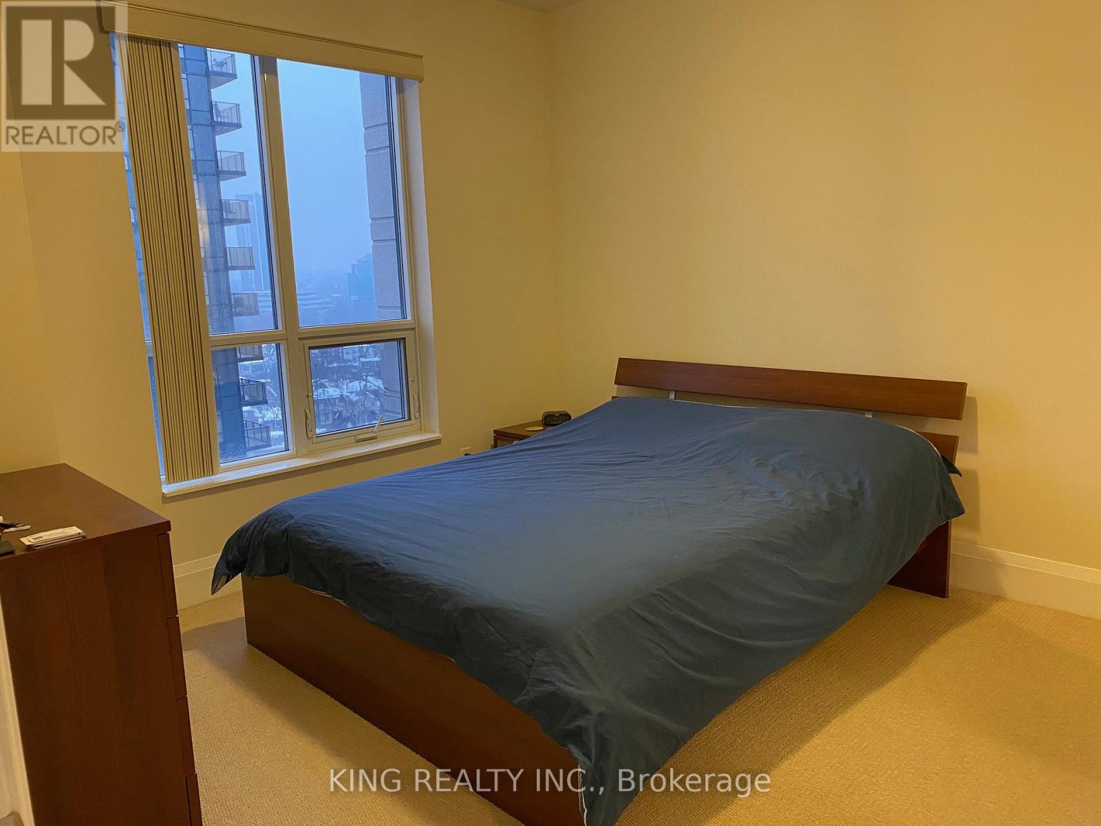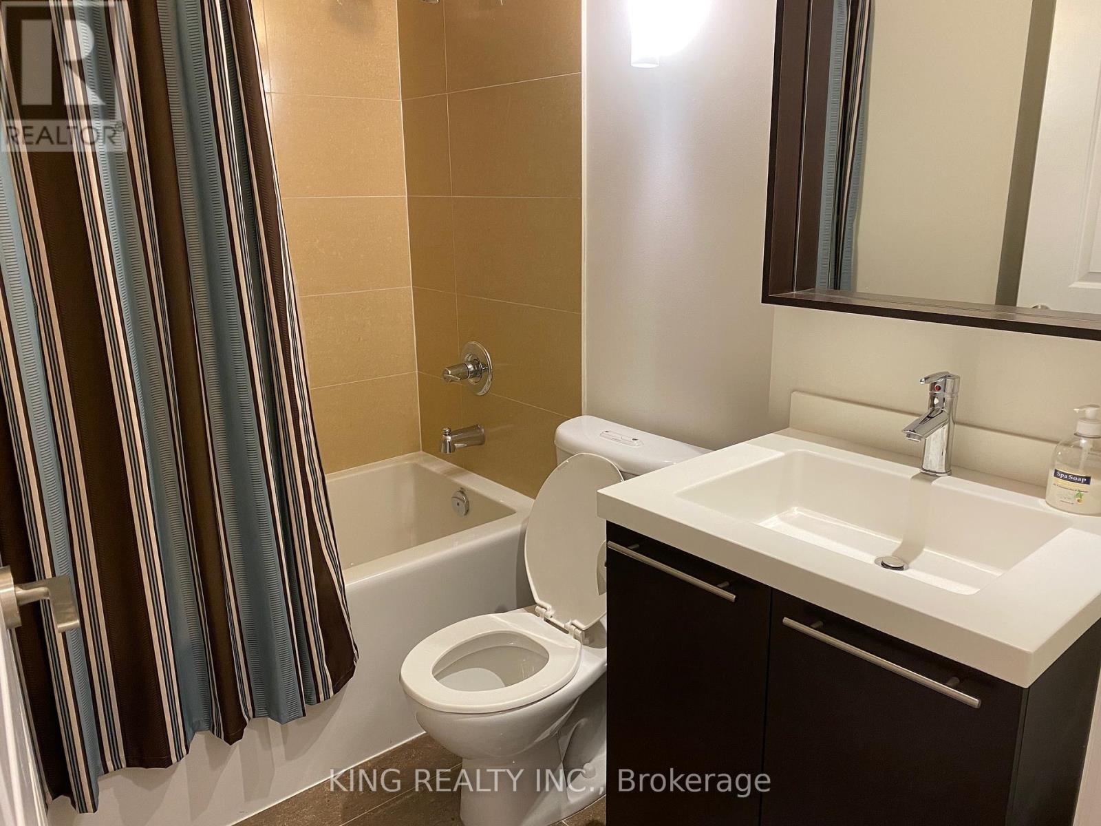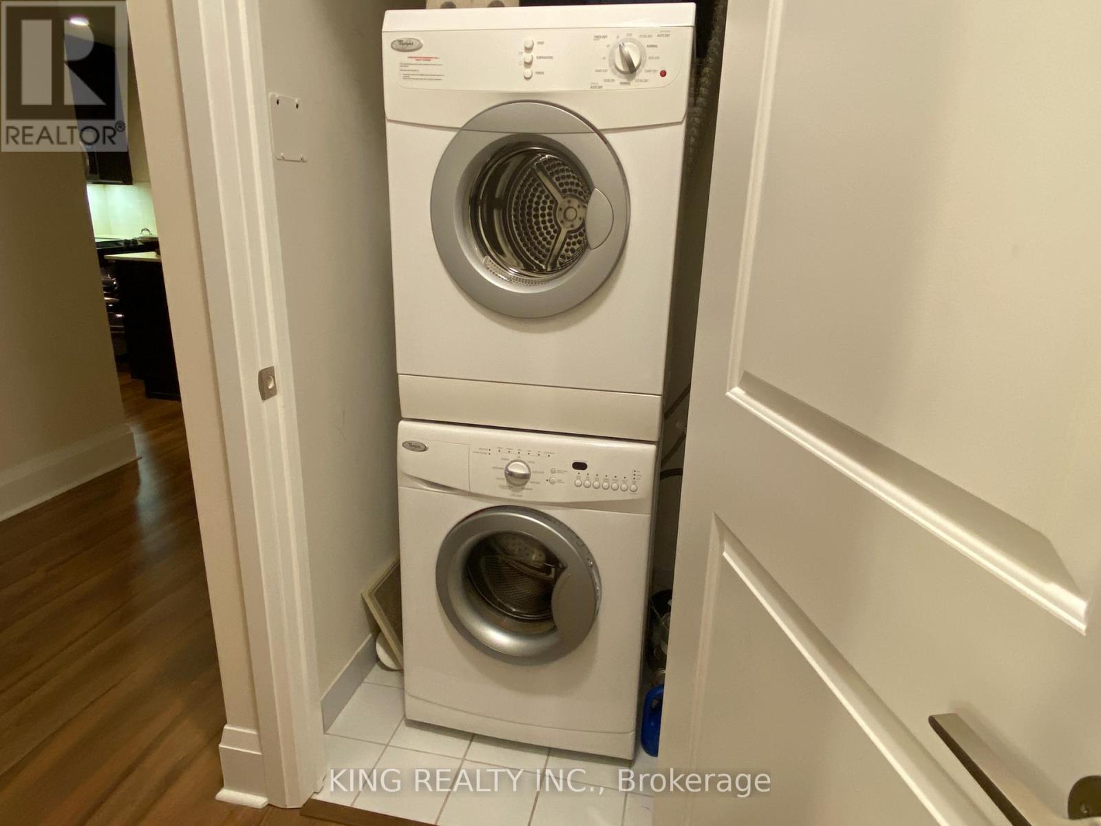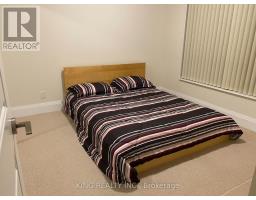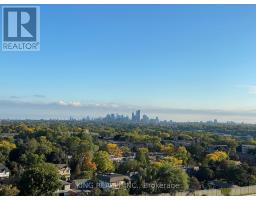1403 - 100 Harrison Garden Boulevard Toronto, Ontario M2N 0C2
3 Bedroom
2 Bathroom
999.992 - 1198.9898 sqft
Indoor Pool
Central Air Conditioning
$3,990 Monthly
Fully Furnished, Just Arrive with your Suitcases, Beautiful Spacious Sun Filled 2 Bedroom + Den At Luxurious Avonshire By Tridel, 9Ft Ceiling, Open Concept Kitchen With Stainless Steel Appliances, Tall Cabinets. Wrap Around Windows, State Of The Art Amenities: Pool, Gym, Party, Media/Game/Billiard/Guest Room, 24 Hr Concierge **** EXTRAS **** Inclds S/S Fridge, Stove, Microwave,B/I Dishwasher, Washer & Dryer. Elfs, All Existing Window Coverings, Smoke Free Building **Internet Included** (id:50886)
Property Details
| MLS® Number | C11923470 |
| Property Type | Single Family |
| Community Name | Willowdale East |
| AmenitiesNearBy | Public Transit, Park |
| CommunicationType | High Speed Internet |
| CommunityFeatures | Pets Not Allowed |
| Features | Carpet Free, Sauna |
| ParkingSpaceTotal | 1 |
| PoolType | Indoor Pool |
Building
| BathroomTotal | 2 |
| BedroomsAboveGround | 2 |
| BedroomsBelowGround | 1 |
| BedroomsTotal | 3 |
| Amenities | Security/concierge, Party Room, Visitor Parking, Recreation Centre |
| Appliances | Dryer |
| CoolingType | Central Air Conditioning |
| ExteriorFinish | Concrete |
| FlooringType | Ceramic, Laminate, Carpeted |
| SizeInterior | 999.992 - 1198.9898 Sqft |
| Type | Apartment |
Parking
| Underground |
Land
| Acreage | No |
| LandAmenities | Public Transit, Park |
Rooms
| Level | Type | Length | Width | Dimensions |
|---|---|---|---|---|
| Main Level | Foyer | 2 m | 2 m | 2 m x 2 m |
| Main Level | Den | 2 m | 3.15 m | 2 m x 3.15 m |
| Main Level | Kitchen | 2 m | 3.25 m | 2 m x 3.25 m |
| Main Level | Living Room | 3.9 m | 6.15 m | 3.9 m x 6.15 m |
| Main Level | Dining Room | 3.9 m | 6.15 m | 3.9 m x 6.15 m |
| Main Level | Primary Bedroom | 3.41 m | 3.8 m | 3.41 m x 3.8 m |
| Main Level | Bedroom 2 | 3.23 m | 3.32 m | 3.23 m x 3.32 m |
Interested?
Contact us for more information
Ensieh Rahmani
Salesperson
King Realty Inc.
59 First Gulf Blvd #2
Brampton, Ontario L6W 4T8
59 First Gulf Blvd #2
Brampton, Ontario L6W 4T8

