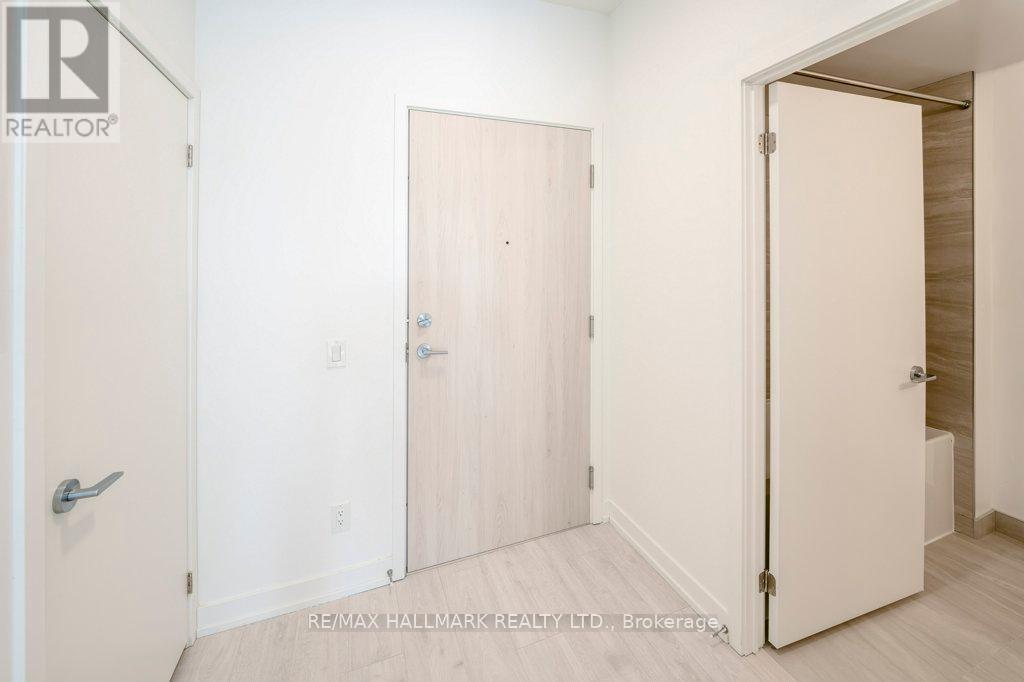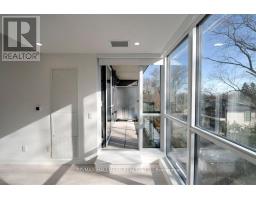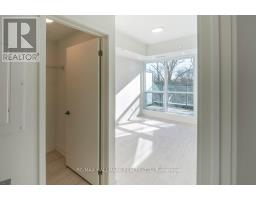320 - 181 Sheppard Avenue E Toronto, Ontario M2N 0L9
$3,000 Monthly
Discover a prime boutique condo for lease in the heart of North York at 181 Sheppard Avenue East! This elegant and brand new never lived-in 2-bedroom, 2-bathroom suite offers a serene east-facing views and a private balcony overlooking peaceful low-rise residentials and lush greenery. The condo is move-in ready. Enjoy a bright and modern living space thats perfectly situated just minutes from the vibrant Yonge & Sheppard streets, Hullmark Centre, professional offices, and the TTC Subway and transits. Top-rated Earl Haig High School, banks, parks, luxury retailers at Bayview Village Shopping Mall, Highway 401, and everyday conveniences like groceries, restaurants, cafes, and shops are all within easy reach. Plus, Downtown Toronto is just a short 20-minute drive away, ensuring effortless access to the city's bustling core. The condominium building also provides exceptional amenities on-site, including a concierge, gym, yoga studio, library, meeting room, party room, dining room, and media room, offering the ultimate lifestyle of comfort and convenience. Dont miss this rare opportunity to call this tranquil and connected condo home! **** EXTRAS **** Built-In Appliances: Smooth Cooktop Range, Oven, Microwave with Rangehood Fan, Paneled Dishwasher and Refrigerator. Kitchen Island, Brand New Window Coverings and Light Fixtures. (id:50886)
Property Details
| MLS® Number | C11923482 |
| Property Type | Single Family |
| Community Name | Willowdale East |
| AmenitiesNearBy | Hospital, Park, Place Of Worship, Public Transit, Schools |
| CommunityFeatures | Pets Not Allowed, Community Centre |
| Features | Balcony, Carpet Free |
| ParkingSpaceTotal | 1 |
Building
| BathroomTotal | 2 |
| BedroomsAboveGround | 2 |
| BedroomsTotal | 2 |
| Amenities | Security/concierge, Exercise Centre, Party Room |
| Appliances | Oven - Built-in, Range |
| CoolingType | Central Air Conditioning |
| ExteriorFinish | Concrete |
| FireProtection | Security System, Smoke Detectors |
| FlooringType | Laminate |
| SizeInterior | 699.9943 - 798.9932 Sqft |
| Type | Apartment |
Parking
| Underground |
Land
| Acreage | No |
| LandAmenities | Hospital, Park, Place Of Worship, Public Transit, Schools |
Rooms
| Level | Type | Length | Width | Dimensions |
|---|---|---|---|---|
| Flat | Living Room | 3.4 m | 4.35 m | 3.4 m x 4.35 m |
| Flat | Dining Room | 3.4 m | 4.35 m | 3.4 m x 4.35 m |
| Flat | Kitchen | 3.5 m | 3.13 m | 3.5 m x 3.13 m |
| Flat | Primary Bedroom | 2.86 m | 5.35 m | 2.86 m x 5.35 m |
| Flat | Bedroom 2 | 2.39 m | 3.04 m | 2.39 m x 3.04 m |
Interested?
Contact us for more information
Yin-Lynn Low
Salesperson
170 Merton St
Toronto, Ontario M4S 1A1











































