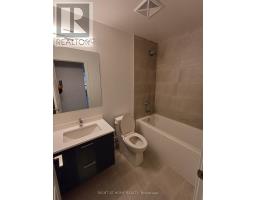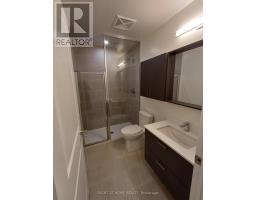2410 - 30 Upper Mall Way Vaughan, Ontario L4J 0L7
$2,980 Monthly
Promenade Park Towers!! Brand New Unit with a beautiful view and great neighbourhood amenities. Just steps away from shopping, dining, transit and parks. Enjoy an open-concept layout combining living, dining, and kitchen spaces, with a walk-out to balcony. Featuring 9-foot ceilings and laminate flooring throughout, the modern kitchen . This building offers exceptional amenities, including an exercise room, a party room with a private dining area and kitchen, a yoga studio, a golf simulator, game room, and a rooftop terrace, among others.Plus, you'll have direct access to Promenade Mall through the building! (id:50886)
Property Details
| MLS® Number | N11923489 |
| Property Type | Single Family |
| Community Name | Brownridge |
| AmenitiesNearBy | Park, Place Of Worship, Public Transit, Schools |
| CommunityFeatures | Pets Not Allowed, Community Centre |
| Features | Balcony |
| ParkingSpaceTotal | 1 |
| ViewType | View |
Building
| BathroomTotal | 2 |
| BedroomsAboveGround | 2 |
| BedroomsTotal | 2 |
| Amenities | Security/concierge, Exercise Centre, Party Room, Visitor Parking |
| Appliances | Dishwasher, Dryer, Hood Fan, Refrigerator, Stove, Washer |
| CoolingType | Central Air Conditioning |
| ExteriorFinish | Concrete |
| FlooringType | Laminate |
| HeatingFuel | Natural Gas |
| HeatingType | Forced Air |
| SizeInterior | 799.9932 - 898.9921 Sqft |
| Type | Apartment |
Parking
| Underground |
Land
| Acreage | No |
| LandAmenities | Park, Place Of Worship, Public Transit, Schools |
Rooms
| Level | Type | Length | Width | Dimensions |
|---|---|---|---|---|
| Main Level | Primary Bedroom | 4 m | 2.8 m | 4 m x 2.8 m |
| Main Level | Bedroom 2 | 3.25 m | 2.8 m | 3.25 m x 2.8 m |
| Main Level | Living Room | 3.08 m | 7.4 m | 3.08 m x 7.4 m |
| Main Level | Kitchen | 3.08 m | 7.4 m | 3.08 m x 7.4 m |
| Main Level | Dining Room | 3 m | 7.4 m | 3 m x 7.4 m |
https://www.realtor.ca/real-estate/27802266/2410-30-upper-mall-way-vaughan-brownridge-brownridge
Interested?
Contact us for more information
Elena Petrishcheva
Salesperson
1550 16th Avenue Bldg B Unit 3 & 4
Richmond Hill, Ontario L4B 3K9



































