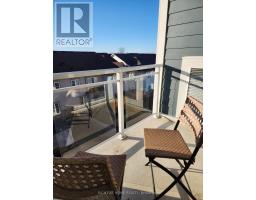413 - 650 Gordon Street Whitby, Ontario L1N 2C1
$2,700 Monthly
This Spacious 794 Sq. Ft. 1 Bedroom + 1 Den Condo Offers A Perfect Blend Of Comfort, Convenience, And Tranquility. The Quiet Privacy Of Being Located On The Top Floor With No Neighbors Above Is A Rare Find, And With The Bright, Open Layout, West-Facing Balcony, And Spacious Rooms, You'll Feel Right At Home From The Moment You Step Inside. Updated Vinyl Floors Throughout, Ensuite Laundry, Kitchen That Features S/S Appliances & B.I Dishwasher, Breakfast Bar, Double Door Pantry, Combined Living And Dining Area With Walk Out To West Facing Balcony. Primary Bedroom Has A Walk-In Closet. Includes 1 Underground Parking Space. Close To Hwy 401, Go Train, Lake, Parks, Water Front Trails, Shopping & Restaurants. (id:50886)
Property Details
| MLS® Number | E11923585 |
| Property Type | Single Family |
| Community Name | Port Whitby |
| AmenitiesNearBy | Beach, Marina, Park |
| CommunityFeatures | Pet Restrictions, Community Centre |
| Features | Balcony, In Suite Laundry |
| ParkingSpaceTotal | 1 |
| WaterFrontType | Waterfront |
Building
| BathroomTotal | 1 |
| BedroomsAboveGround | 1 |
| BedroomsTotal | 1 |
| Appliances | Dishwasher, Dryer, Microwave, Refrigerator, Stove, Washer |
| CoolingType | Central Air Conditioning |
| ExteriorFinish | Brick Facing |
| FireplacePresent | Yes |
| FlooringType | Vinyl |
| HeatingFuel | Electric |
| HeatingType | Forced Air |
| SizeInterior | 799.9932 - 898.9921 Sqft |
| Type | Apartment |
Parking
| Underground |
Land
| Acreage | No |
| LandAmenities | Beach, Marina, Park |
Rooms
| Level | Type | Length | Width | Dimensions |
|---|---|---|---|---|
| Main Level | Kitchen | 2.86 m | 2.74 m | 2.86 m x 2.74 m |
| Main Level | Dining Room | 3.65 m | 3.99 m | 3.65 m x 3.99 m |
| Main Level | Living Room | 3.65 m | 3.99 m | 3.65 m x 3.99 m |
| Main Level | Primary Bedroom | 4.21 m | 3.35 m | 4.21 m x 3.35 m |
| Main Level | Den | 2.7 m | 2.79 m | 2.7 m x 2.79 m |
https://www.realtor.ca/real-estate/27802572/413-650-gordon-street-whitby-port-whitby-port-whitby
Interested?
Contact us for more information
Darren Whimsett
Salesperson
242 King Street East #1
Oshawa, Ontario L1H 1C7

































