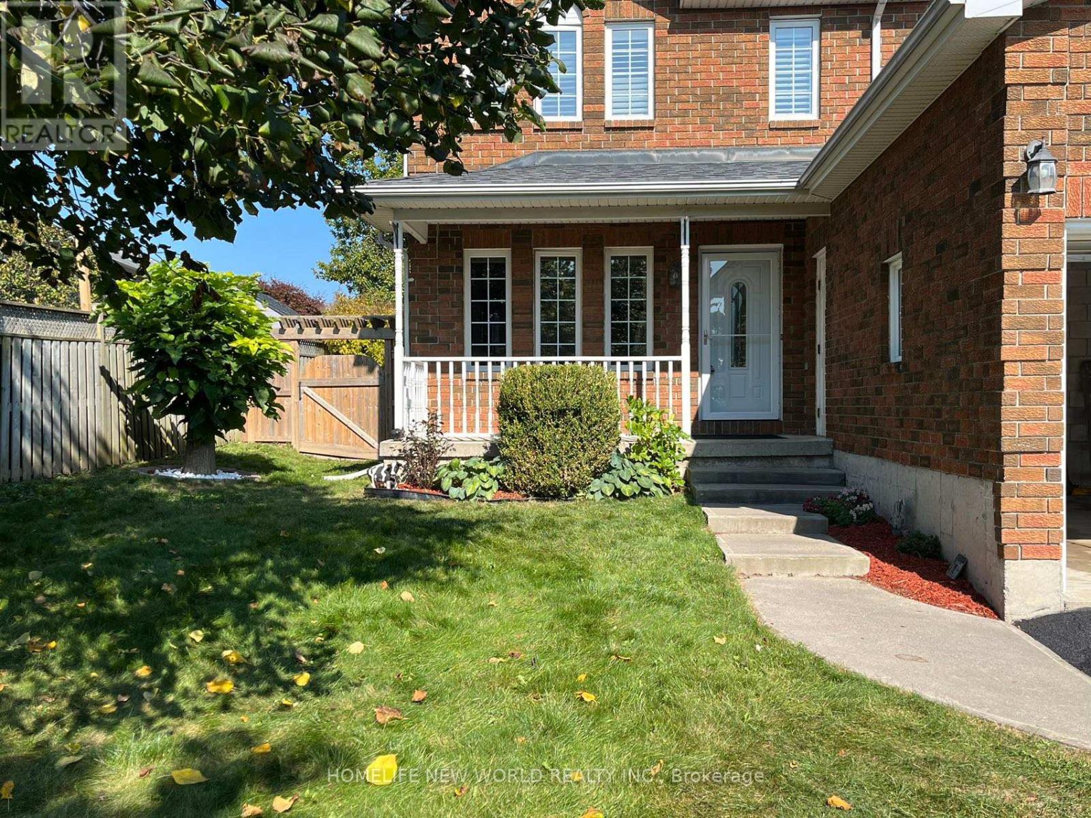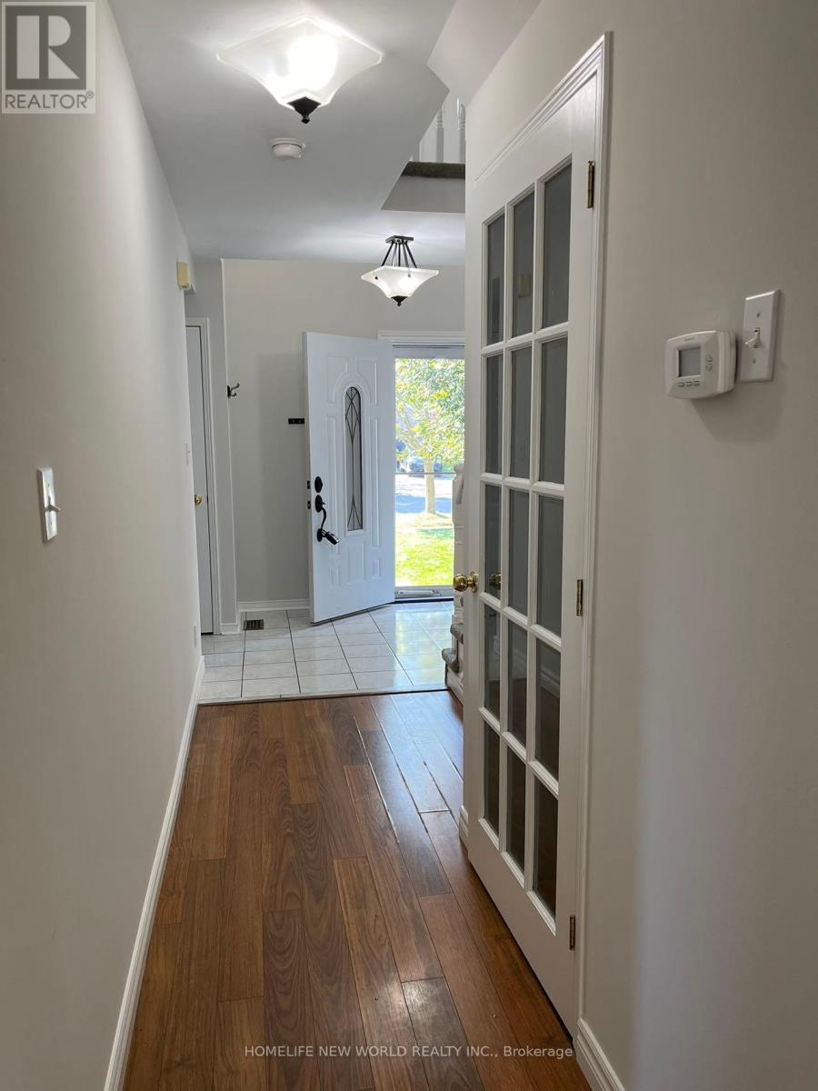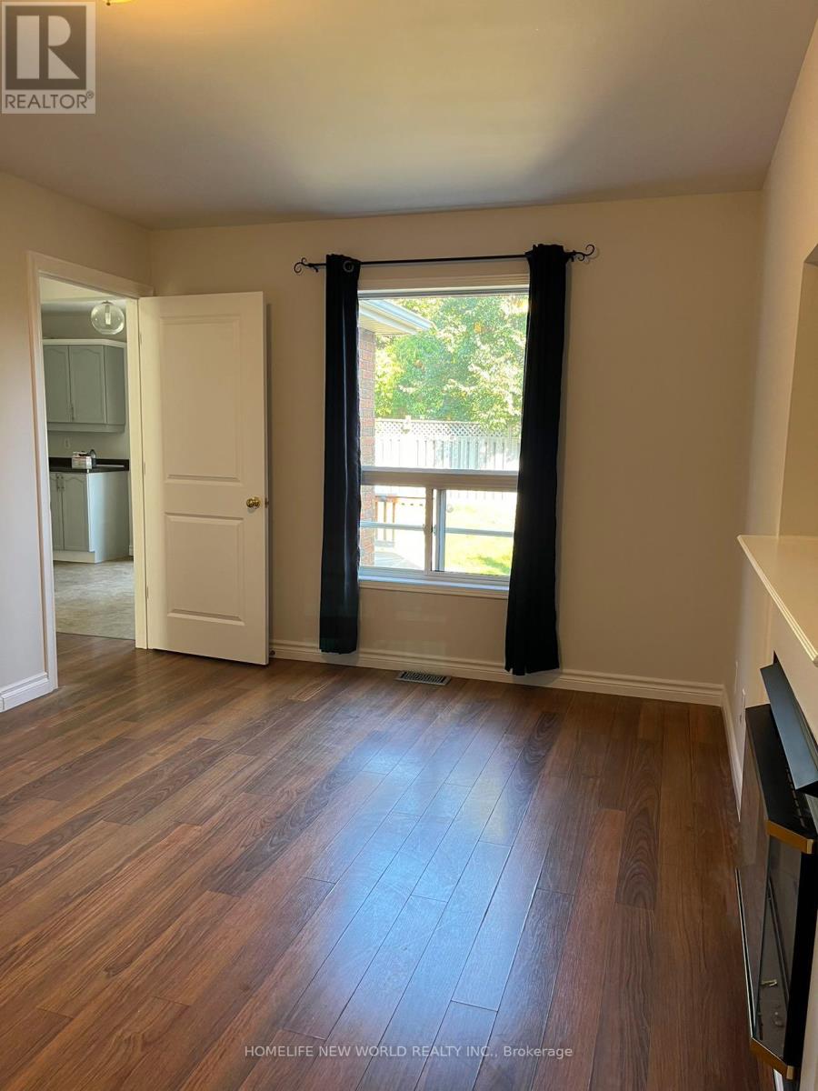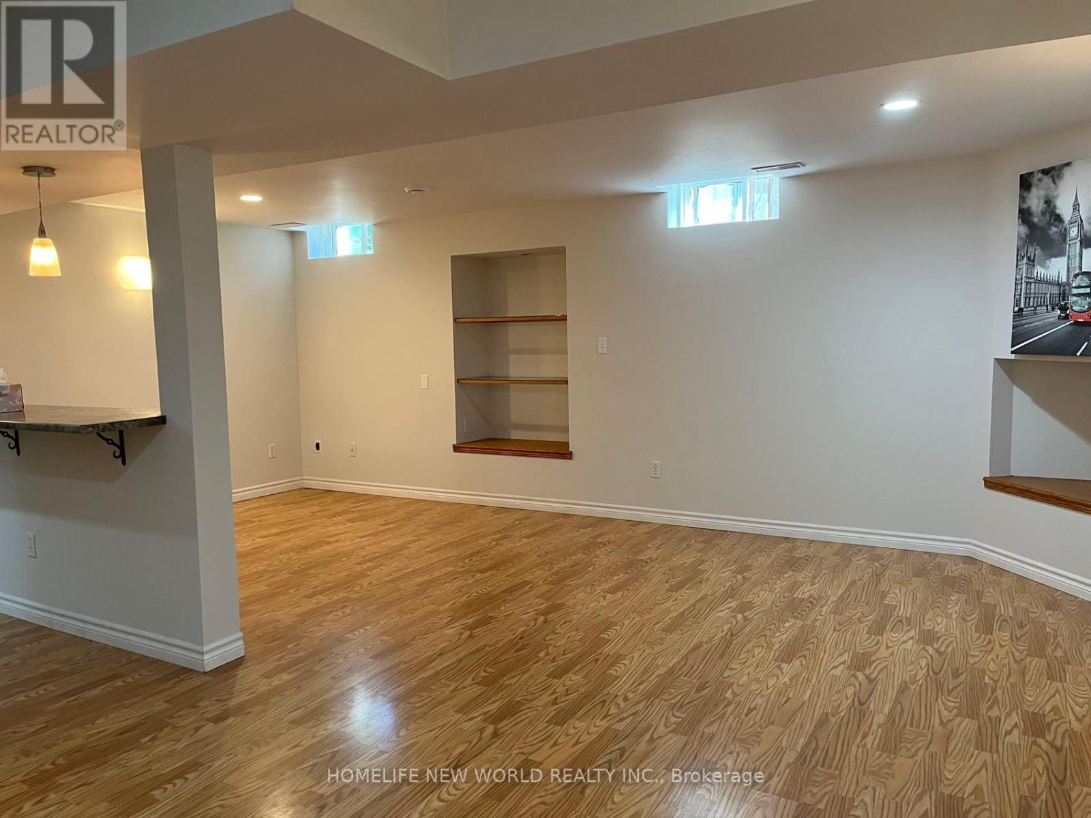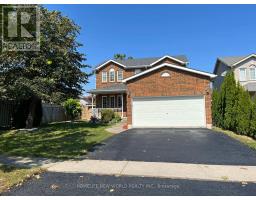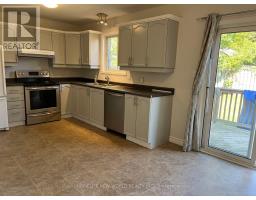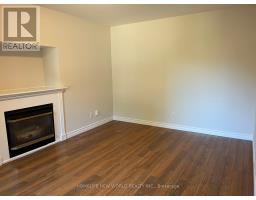416 Rayner Road Cobourg, Ontario K9A 5N3
5 Bedroom
4 Bathroom
Fireplace
Central Air Conditioning
Forced Air
$789,900
All Brick 3+2 Br, 3+1 Bath, Home in Desirable Terry Fox School Neighbourhood, Close to School, Walmart, Home depot, Canadian Tire, Hospital and 401. Spacious Eat in Kitchen W/O to Deck. Fam Rm w/Cozy fireplace, Main Flr Laundry, Inviting Master Br W/Ensuite & So much more. 5 mins drive to Historical Downtown Cobourg, Cobourg Marina, Beach. **EXTRAS** Built in Dishwasher, Stove, Fridge, Washer & Dryer, Elf's, Window Coverings (id:50886)
Property Details
| MLS® Number | X11923554 |
| Property Type | Single Family |
| Community Name | Cobourg |
| Amenities Near By | Schools, Hospital |
| Parking Space Total | 4 |
Building
| Bathroom Total | 4 |
| Bedrooms Above Ground | 3 |
| Bedrooms Below Ground | 2 |
| Bedrooms Total | 5 |
| Appliances | Garage Door Opener Remote(s) |
| Basement Development | Finished |
| Basement Type | N/a (finished) |
| Construction Style Attachment | Detached |
| Cooling Type | Central Air Conditioning |
| Exterior Finish | Brick |
| Fireplace Present | Yes |
| Flooring Type | Hardwood, Laminate, Ceramic |
| Foundation Type | Poured Concrete |
| Half Bath Total | 1 |
| Heating Fuel | Natural Gas |
| Heating Type | Forced Air |
| Stories Total | 2 |
| Type | House |
| Utility Water | Municipal Water |
Parking
| Attached Garage |
Land
| Acreage | No |
| Fence Type | Fenced Yard |
| Land Amenities | Schools, Hospital |
| Sewer | Sanitary Sewer |
| Size Depth | 114 Ft ,7 In |
| Size Frontage | 52 Ft ,6 In |
| Size Irregular | 52.56 X 114.62 Ft |
| Size Total Text | 52.56 X 114.62 Ft |
Rooms
| Level | Type | Length | Width | Dimensions |
|---|---|---|---|---|
| Second Level | Primary Bedroom | 3.99 m | 3.08 m | 3.99 m x 3.08 m |
| Second Level | Bedroom 2 | 3.26 m | 2.8 m | 3.26 m x 2.8 m |
| Second Level | Bedroom 3 | 3.26 m | 2.83 m | 3.26 m x 2.83 m |
| Basement | Recreational, Games Room | 6.25 m | 5.64 m | 6.25 m x 5.64 m |
| Basement | Bedroom 4 | 3.6 m | 2.93 m | 3.6 m x 2.93 m |
| Basement | Bedroom 5 | 2.9 m | 2.44 m | 2.9 m x 2.44 m |
| Main Level | Living Room | 3.26 m | 3.08 m | 3.26 m x 3.08 m |
| Main Level | Dining Room | 3.07 m | 2.77 m | 3.07 m x 2.77 m |
| Main Level | Kitchen | 5.58 m | 2.96 m | 5.58 m x 2.96 m |
| Main Level | Family Room | 4.79 m | 3.26 m | 4.79 m x 3.26 m |
| Main Level | Laundry Room | 2.44 m | 1 m | 2.44 m x 1 m |
https://www.realtor.ca/real-estate/27802491/416-rayner-road-cobourg-cobourg
Contact Us
Contact us for more information
Ping Lu
Salesperson
Homelife New World Realty Inc.
201 Consumers Rd., Ste. 205
Toronto, Ontario M2J 4G8
201 Consumers Rd., Ste. 205
Toronto, Ontario M2J 4G8
(416) 490-1177
(416) 490-1928
www.homelifenewworld.com/


