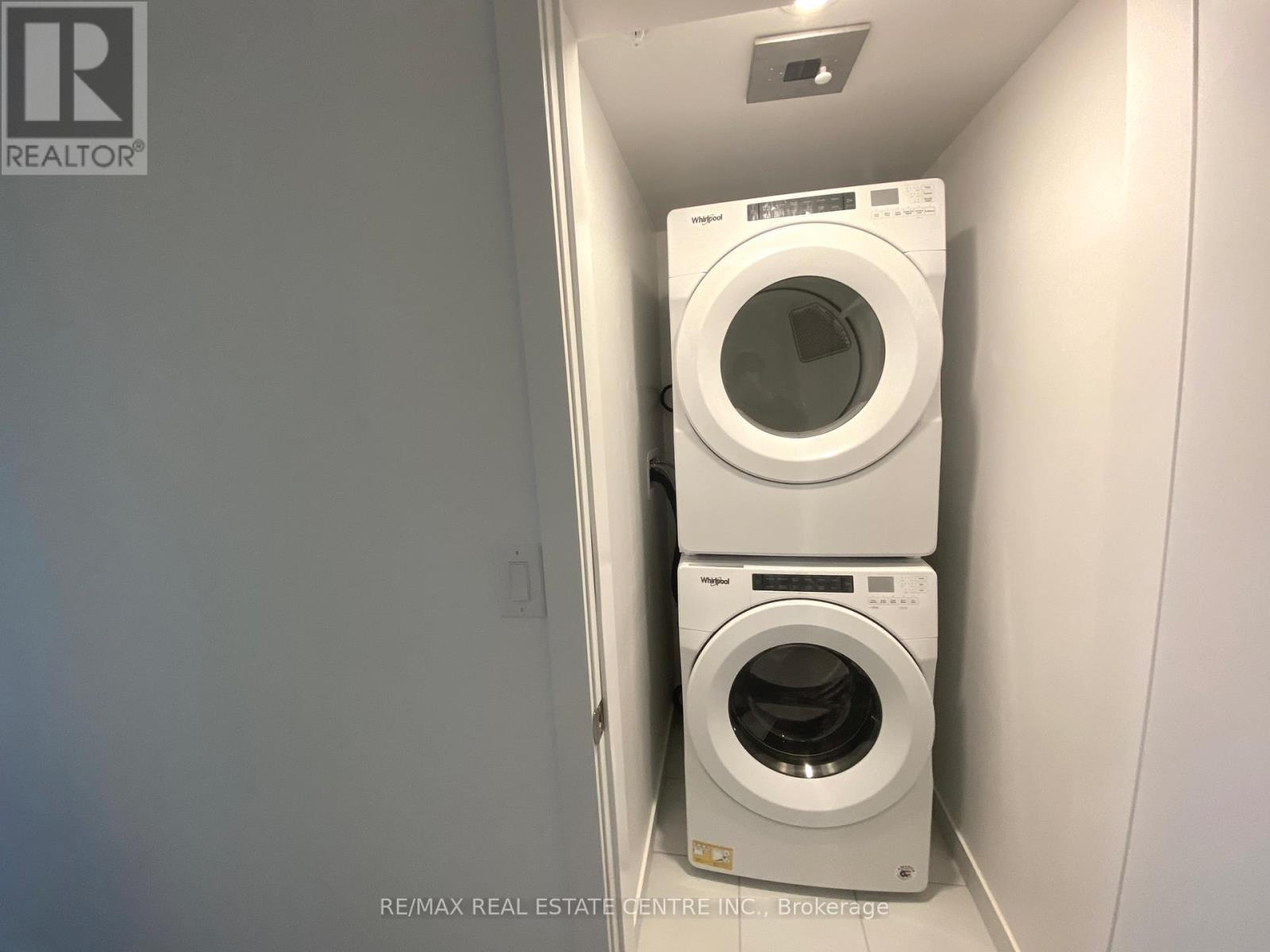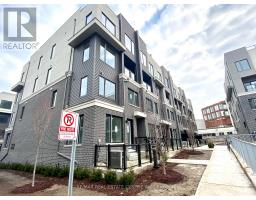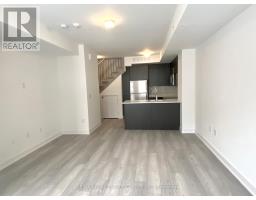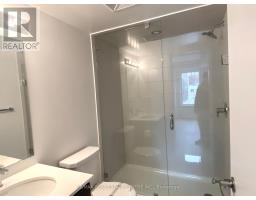3483 Widdicombe Way Mississauga, Ontario L5L 0B8
$2,700 Monthly
Beautiful 2-bedroom, 2.5-bathroom townhome featuring a spacious and highly functional layout with an open-concept living area, an outdoor porch, 9-foot ceilings on the main floor, stainless steel appliances, quartz countertops, one underground parking space, and a children's play area within the complex. Conveniently located near Erin Mills, Credit Valley Hospital, and within walking distance to South Common Recreation and Community Center. Surrounded by scenic walking trails, a public transit bus terminal, and just minutes away from the UFT Mississauga campus. **** EXTRAS **** Fridge, Stove, Dishwasher, B/I Microwave, Washer & Dryer, Window Coverings. Tenant to Pay Utilities. (id:50886)
Property Details
| MLS® Number | W11923537 |
| Property Type | Single Family |
| Community Name | Erin Mills |
| AmenitiesNearBy | Park, Public Transit |
| CommunityFeatures | Pet Restrictions |
| Features | Balcony |
| ParkingSpaceTotal | 1 |
Building
| BathroomTotal | 3 |
| BedroomsAboveGround | 2 |
| BedroomsTotal | 2 |
| CoolingType | Central Air Conditioning |
| ExteriorFinish | Concrete |
| FlooringType | Vinyl, Laminate |
| HalfBathTotal | 1 |
| HeatingFuel | Natural Gas |
| HeatingType | Forced Air |
| SizeInterior | 899.9921 - 998.9921 Sqft |
| Type | Row / Townhouse |
Parking
| Underground |
Land
| Acreage | No |
| LandAmenities | Park, Public Transit |
Rooms
| Level | Type | Length | Width | Dimensions |
|---|---|---|---|---|
| Flat | Living Room | 5 m | 4.08 m | 5 m x 4.08 m |
| Flat | Dining Room | 5.06 m | 4.08 m | 5.06 m x 4.08 m |
| Flat | Primary Bedroom | 3.05 m | 2.84 m | 3.05 m x 2.84 m |
| Flat | Kitchen | 2.92 m | 2.43 m | 2.92 m x 2.43 m |
| Flat | Bedroom 2 | 3.05 m | 2.68 m | 3.05 m x 2.68 m |
https://www.realtor.ca/real-estate/27802483/3483-widdicombe-way-mississauga-erin-mills-erin-mills
Interested?
Contact us for more information
Pratham Kalia
Broker
1140 Burnhamthorpe Rd W #141-A
Mississauga, Ontario L5C 4E9























