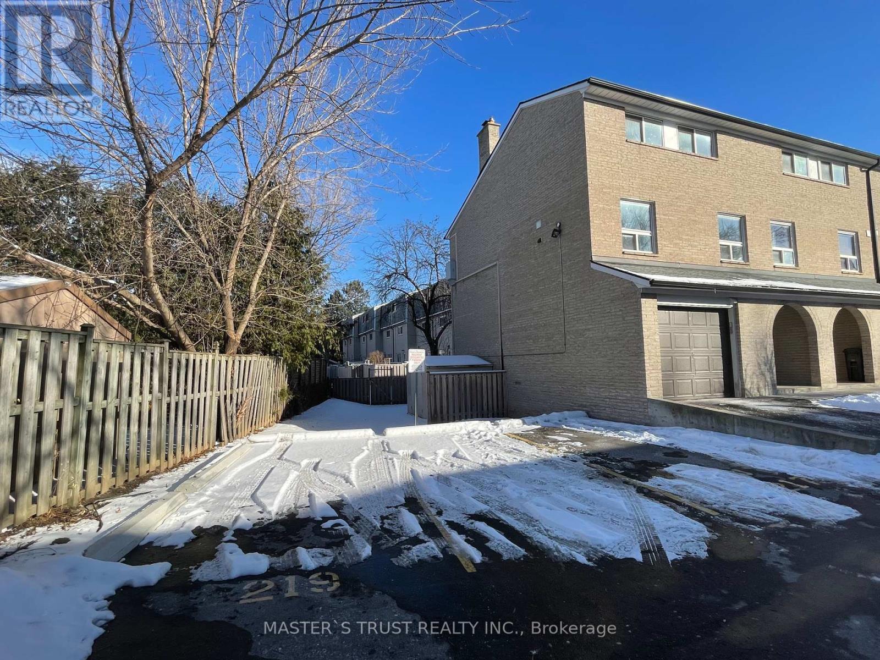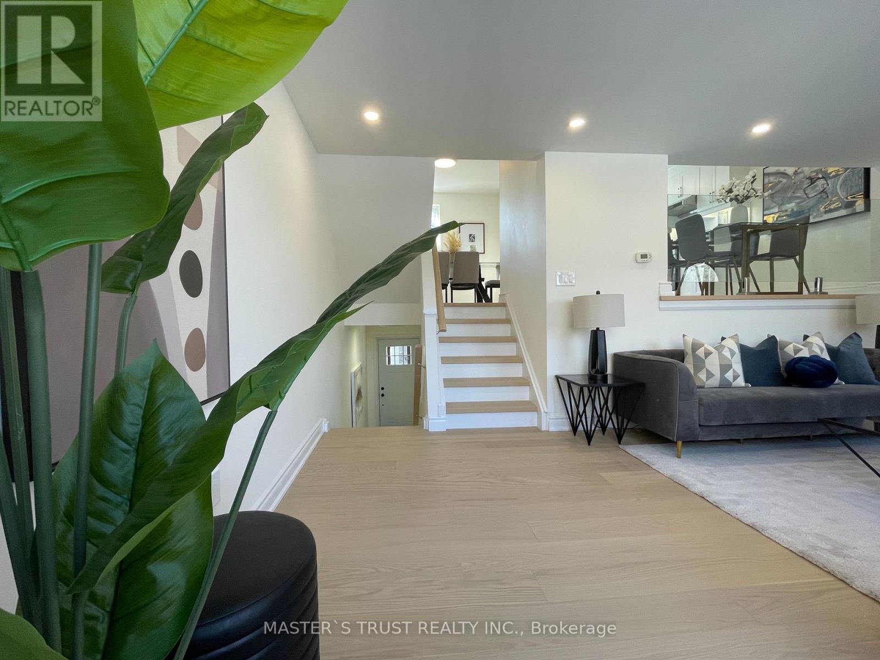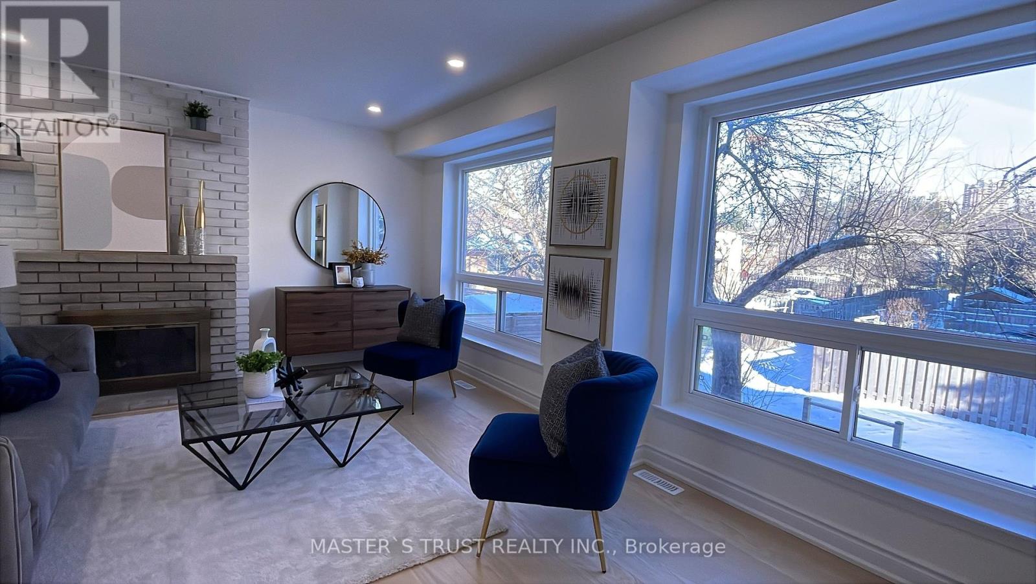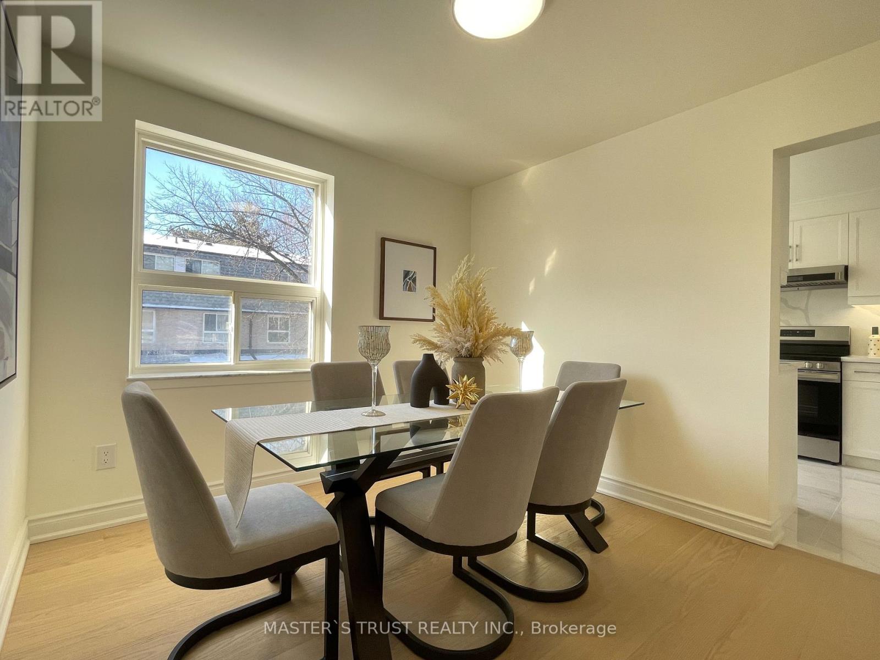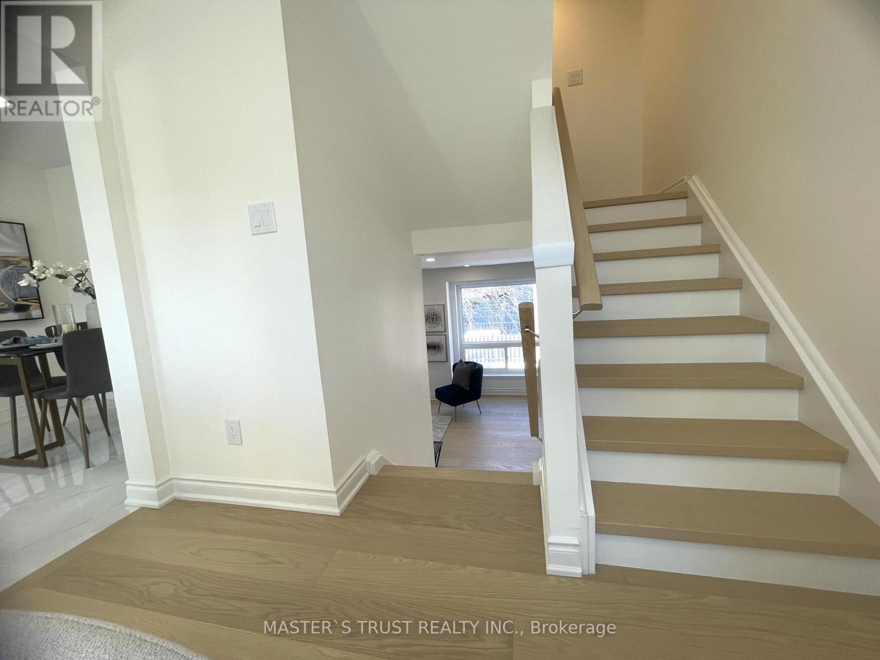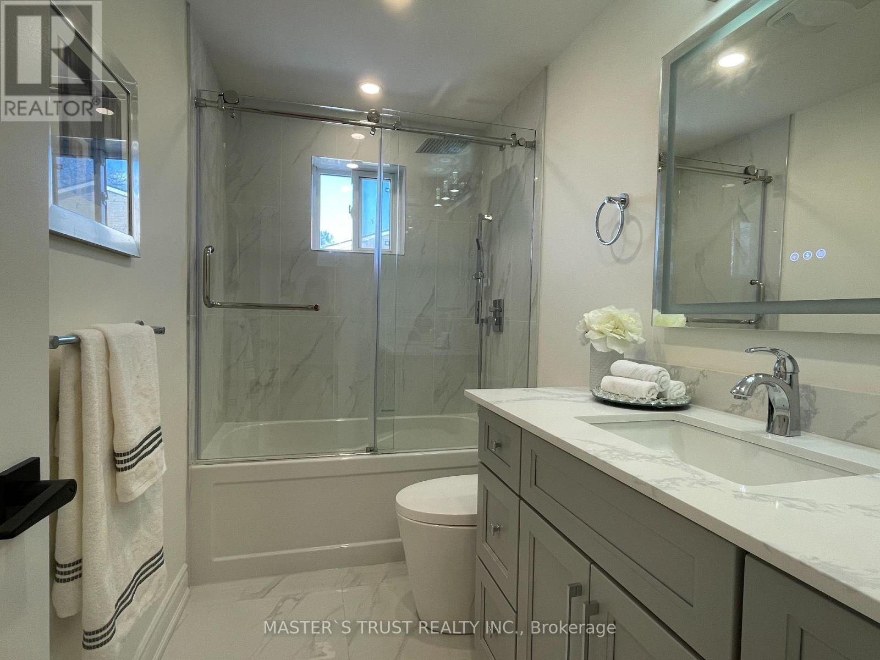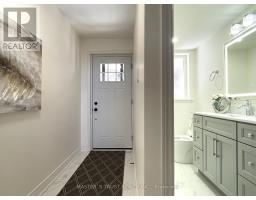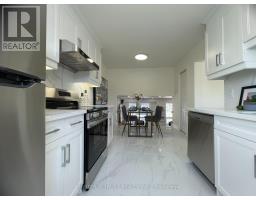11 - 6 Liszt Gate Toronto, Ontario M2H 1G7
$899,000Maintenance, Insurance, Parking, Water
$486.64 Monthly
Maintenance, Insurance, Parking, Water
$486.64 MonthlyWelcome to this beautifully renovated end-unit townhome in the family-friendly Hillcrest Village neighborhood, offering the added side yard space and privacy of a semi-detached home. This move-in-ready property boasts 3 spacious bedrooms, a fully updated kitchen with quartz countertops and stainless steel appliances, and fresh enhancements throughout, including new engineered wood flooring, fresh paint, and a durable steel front door with a storm door. The washrooms have been newly renovated, the roof was replaced in 2016, and the driveway was redone in 2022. The finished basement offers versatile space for a recreation room or home office and features a walkout to a fully fenced backyard, perfect for hosting family and friends. Situated in a prime location, this home is just steps away from top-ranking schools like A.Y. Jackson Secondary, Zion Heights Middle School, and Cresthaven Public School. It is also conveniently close to parks, walking trails, Seneca College, Fairview Mall, shopping, dining, and provides easy access to major highways (DVP/404), TTC, Go Train, subway, and bus lines. Combining modern comfort with unbeatable convenience, this property is the perfect place to call home. **** EXTRAS **** Fridge, Stove, Range Hood, Washer, Dryer, and All Electrical Light Fixtures. (id:50886)
Property Details
| MLS® Number | C11923766 |
| Property Type | Single Family |
| Community Name | Hillcrest Village |
| CommunityFeatures | Pet Restrictions |
| Features | Carpet Free |
| ParkingSpaceTotal | 2 |
| Structure | Porch |
Building
| BathroomTotal | 2 |
| BedroomsAboveGround | 3 |
| BedroomsTotal | 3 |
| ArchitecturalStyle | Multi-level |
| BasementDevelopment | Finished |
| BasementFeatures | Walk Out |
| BasementType | N/a (finished) |
| CoolingType | Central Air Conditioning |
| ExteriorFinish | Brick |
| FireplacePresent | Yes |
| FlooringType | Hardwood, Ceramic, Vinyl |
| HalfBathTotal | 1 |
| HeatingFuel | Natural Gas |
| HeatingType | Forced Air |
| SizeInterior | 1199.9898 - 1398.9887 Sqft |
| Type | Row / Townhouse |
Parking
| Garage |
Land
| Acreage | No |
Rooms
| Level | Type | Length | Width | Dimensions |
|---|---|---|---|---|
| Second Level | Primary Bedroom | 3.89 m | 3.43 m | 3.89 m x 3.43 m |
| Second Level | Bedroom 2 | 4.8 m | 3.05 m | 4.8 m x 3.05 m |
| Second Level | Bedroom 3 | 3.05 m | 2.65 m | 3.05 m x 2.65 m |
| Basement | Office | 3.96 m | 3.73 m | 3.96 m x 3.73 m |
| Main Level | Family Room | 5.89 m | 3.89 m | 5.89 m x 3.89 m |
| In Between | Dining Room | 3.43 m | 3.05 m | 3.43 m x 3.05 m |
| In Between | Kitchen | 4.8 m | 2.82 m | 4.8 m x 2.82 m |
Interested?
Contact us for more information
Wentan Zhao
Salesperson
3190 Steeles Ave East #120
Markham, Ontario L3R 1G9


