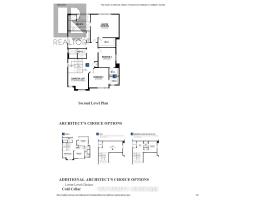589 Parade Drive Ottawa, Ontario K2S 0Y3
4 Bedroom
3 Bathroom
Fireplace
Central Air Conditioning
Forced Air
$999,900
Looks and feel like New house ** This is a linked property.** (id:50886)
Property Details
| MLS® Number | X11923779 |
| Property Type | Single Family |
| Community Name | 8203 - Stittsville (South) |
| ParkingSpaceTotal | 4 |
Building
| BathroomTotal | 3 |
| BedroomsAboveGround | 4 |
| BedroomsTotal | 4 |
| Amenities | Fireplace(s) |
| BasementDevelopment | Unfinished |
| BasementType | N/a (unfinished) |
| ConstructionStyleAttachment | Detached |
| CoolingType | Central Air Conditioning |
| ExteriorFinish | Brick Facing, Vinyl Siding |
| FireplacePresent | Yes |
| FireplaceTotal | 1 |
| FoundationType | Concrete |
| HalfBathTotal | 1 |
| HeatingFuel | Natural Gas |
| HeatingType | Forced Air |
| StoriesTotal | 2 |
| Type | House |
| UtilityWater | Municipal Water |
Parking
| Attached Garage | |
| Inside Entry |
Land
| Acreage | No |
| Sewer | Sanitary Sewer |
| SizeDepth | 105 Ft |
| SizeFrontage | 38 Ft ,2 In |
| SizeIrregular | 38.22 X 105.02 Ft |
| SizeTotalText | 38.22 X 105.02 Ft |
Rooms
| Level | Type | Length | Width | Dimensions |
|---|---|---|---|---|
| Second Level | Primary Bedroom | 5.2 m | 4.26 m | 5.2 m x 4.26 m |
| Second Level | Bedroom 2 | 3.4 m | 3.65 m | 3.4 m x 3.65 m |
| Second Level | Bedroom 3 | 3.65 m | 3.68 m | 3.65 m x 3.68 m |
| Second Level | Bedroom 4 | 3.35 m | 3.5 m | 3.35 m x 3.5 m |
| Main Level | Dining Room | 3.5 m | 4.3 m | 3.5 m x 4.3 m |
| Main Level | Family Room | 4.01 m | 4.47 m | 4.01 m x 4.47 m |
| Main Level | Living Room | 5.25 m | 3.4 m | 5.25 m x 3.4 m |
https://www.realtor.ca/real-estate/27803077/589-parade-drive-ottawa-8203-stittsville-south
Interested?
Contact us for more information
Alenka Patapovich
Salesperson
Tru Realty
403 Bank Street
Ottawa, Ontario K2P 1Y6
403 Bank Street
Ottawa, Ontario K2P 1Y6













