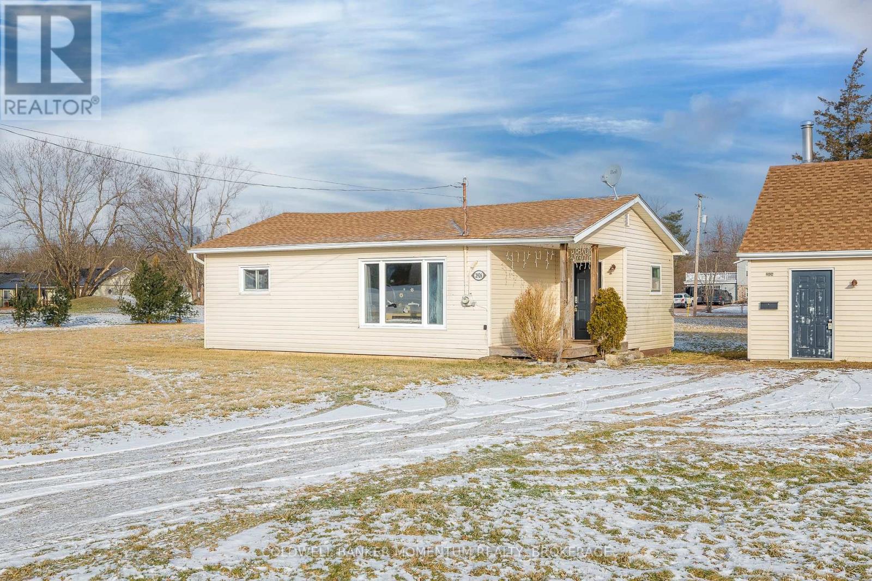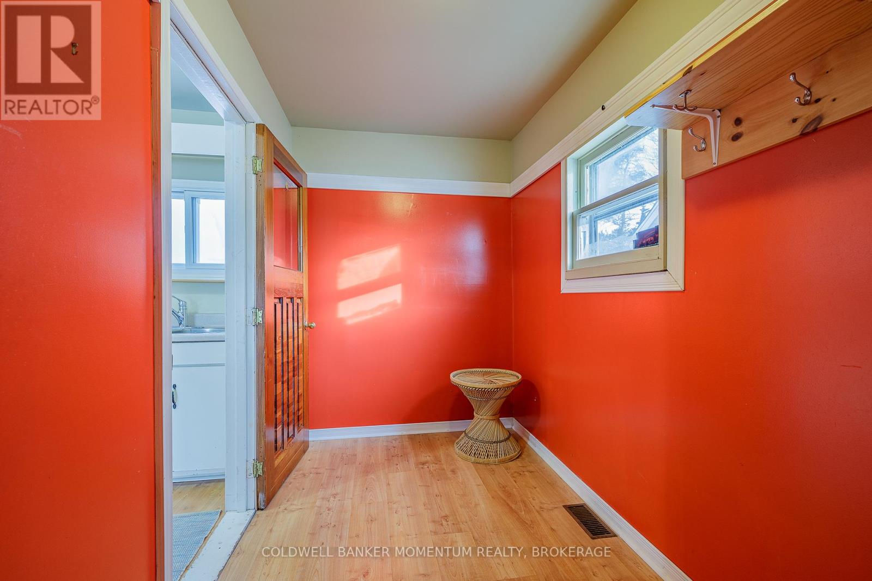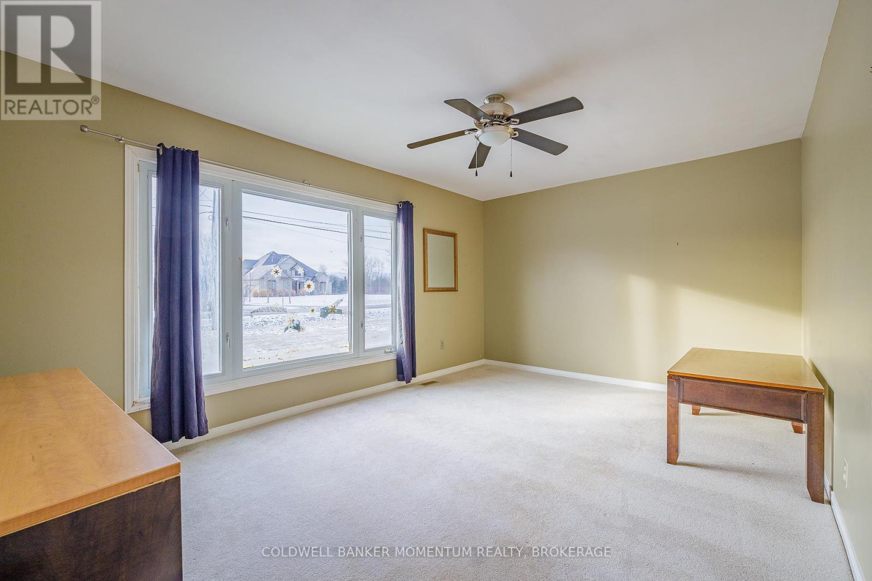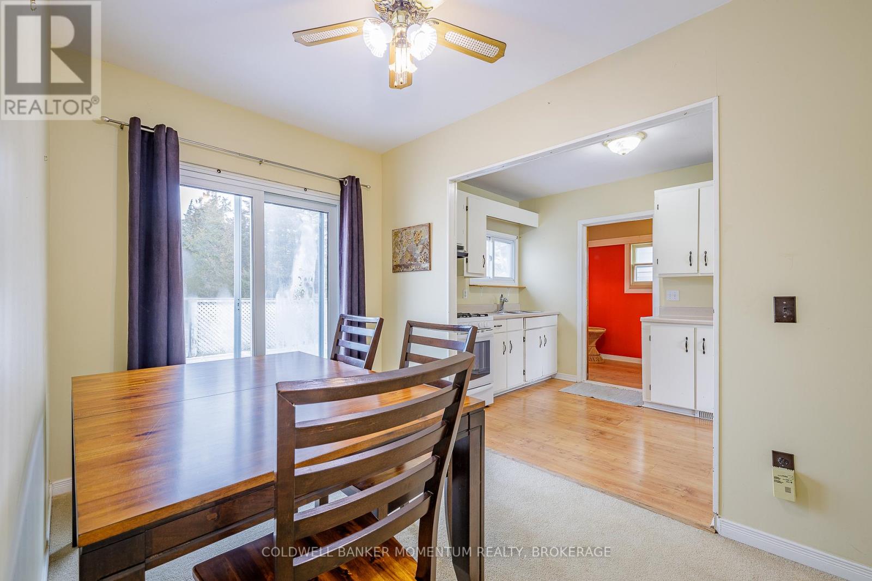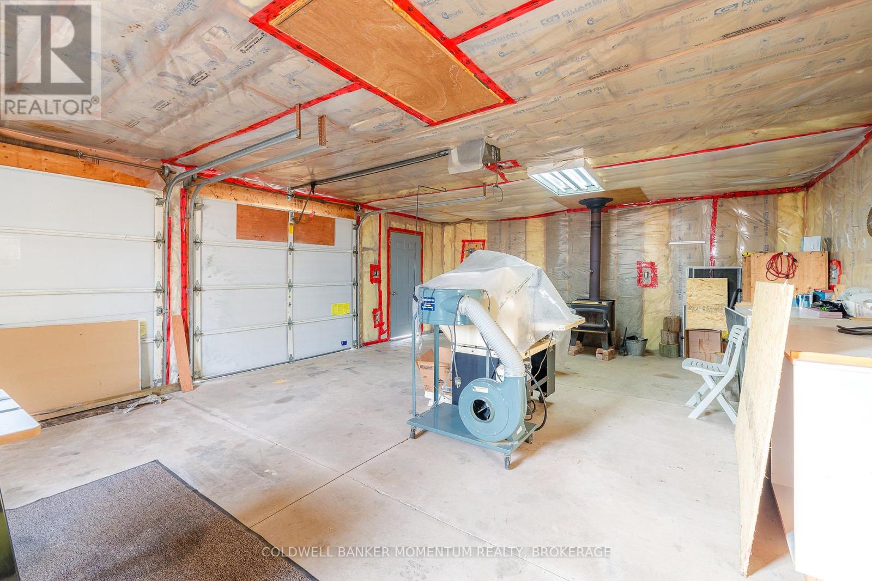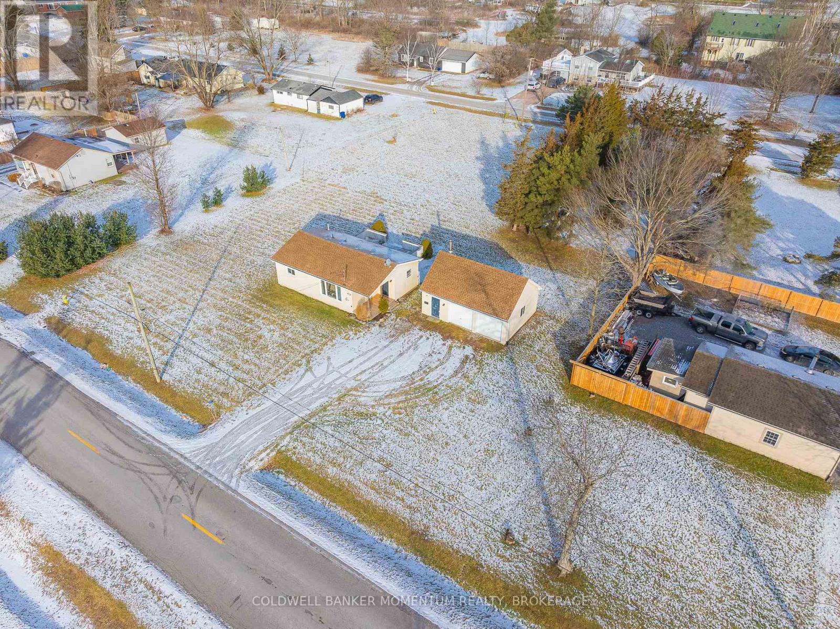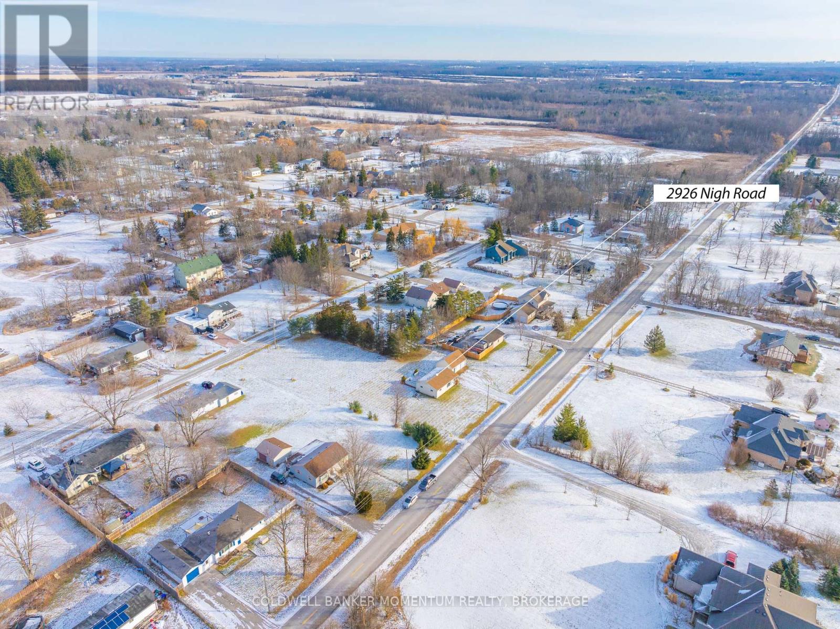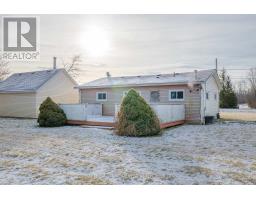2926 Nigh Road Fort Erie, Ontario L0S 1N0
$490,000
This charming 1-bedroom, 1-bathroom bungalow is nestled on a spacious 166' x 240' lot (Irregular 0.77 acres), offering ample outdoor space for relaxation, recreation, or hosting family gatherings. The serene setting makes it the perfect retreat for first-time buyers, down-sizers, or anyone seeking a peaceful lifestyle. Inside, the bright and functional main floor features a welcoming family room, a cozy kitchen, and a well-maintained bathroom. Large windows throughout allow for an abundance of natural light, creating a warm and inviting atmosphere. A standout feature of this property is the detached double-car garage, ideal for vehicle storage, a workshop, or pursuing hobbies. This versatile space adds tremendous value, providing ample room for creative projects or extra storage needs. Step outside to the private deck, offering a perfect spot to unwind and enjoy the outdoors. Located in a peaceful neighbourhood, this property is conveniently close to local amenities blending tranquility with convenience. Book Your showing today (id:50886)
Property Details
| MLS® Number | X11923758 |
| Property Type | Single Family |
| Community Name | 335 - Ridgeway |
| Features | Irregular Lot Size |
| ParkingSpaceTotal | 5 |
| Structure | Deck |
Building
| BathroomTotal | 1 |
| BedroomsAboveGround | 1 |
| BedroomsTotal | 1 |
| Appliances | Water Heater |
| ArchitecturalStyle | Bungalow |
| BasementType | Crawl Space |
| ConstructionStyleAttachment | Detached |
| CoolingType | Central Air Conditioning |
| ExteriorFinish | Vinyl Siding |
| FireplacePresent | Yes |
| FireplaceTotal | 1 |
| FireplaceType | Woodstove |
| FoundationType | Unknown |
| HeatingFuel | Natural Gas |
| HeatingType | Forced Air |
| StoriesTotal | 1 |
| SizeInterior | 699.9943 - 1099.9909 Sqft |
| Type | House |
| UtilityWater | Municipal Water |
Parking
| Detached Garage |
Land
| Acreage | No |
| Sewer | Septic System |
| SizeDepth | 240 Ft ,7 In |
| SizeFrontage | 166 Ft ,4 In |
| SizeIrregular | 166.4 X 240.6 Ft |
| SizeTotalText | 166.4 X 240.6 Ft|1/2 - 1.99 Acres |
| ZoningDescription | A1 |
Rooms
| Level | Type | Length | Width | Dimensions |
|---|---|---|---|---|
| Main Level | Bedroom | 3.51 m | 3.49 m | 3.51 m x 3.49 m |
| Main Level | Living Room | 5.33 m | 3.51 m | 5.33 m x 3.51 m |
| Main Level | Kitchen | 3.55 m | 2.42 m | 3.55 m x 2.42 m |
| Main Level | Dining Room | 3.55 m | 2.27 m | 3.55 m x 2.27 m |
| Main Level | Laundry Room | 3.23 m | 2.43 m | 3.23 m x 2.43 m |
| Main Level | Foyer | 3.56 m | 1.81 m | 3.56 m x 1.81 m |
| Main Level | Bathroom | 2.22 m | 1.52 m | 2.22 m x 1.52 m |
https://www.realtor.ca/real-estate/27803034/2926-nigh-road-fort-erie-335-ridgeway-335-ridgeway
Interested?
Contact us for more information
Nathan Morrissette
Broker
353 Lake St,westlake Plaza .
St. Catharines, Ontario L2N 7G4

