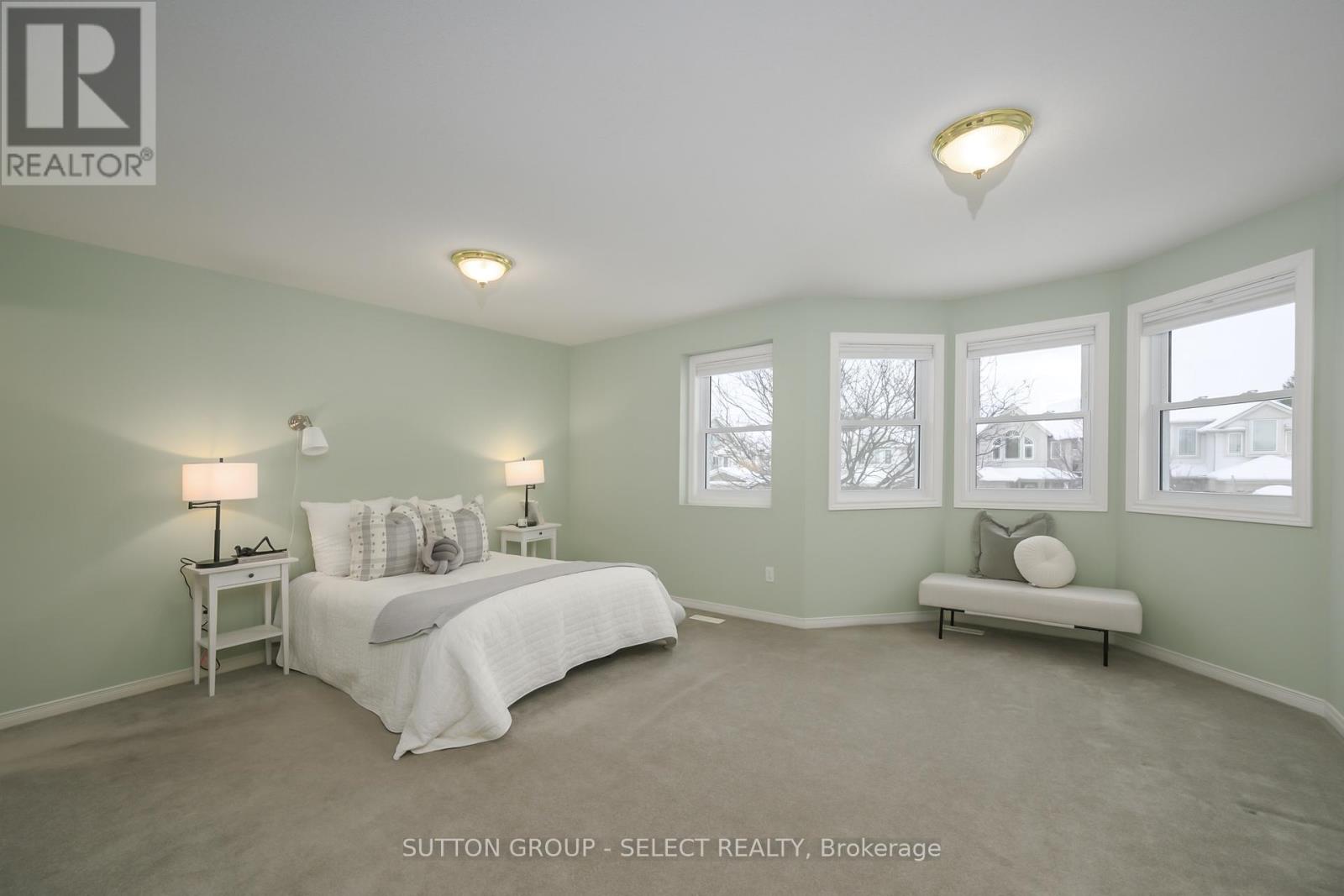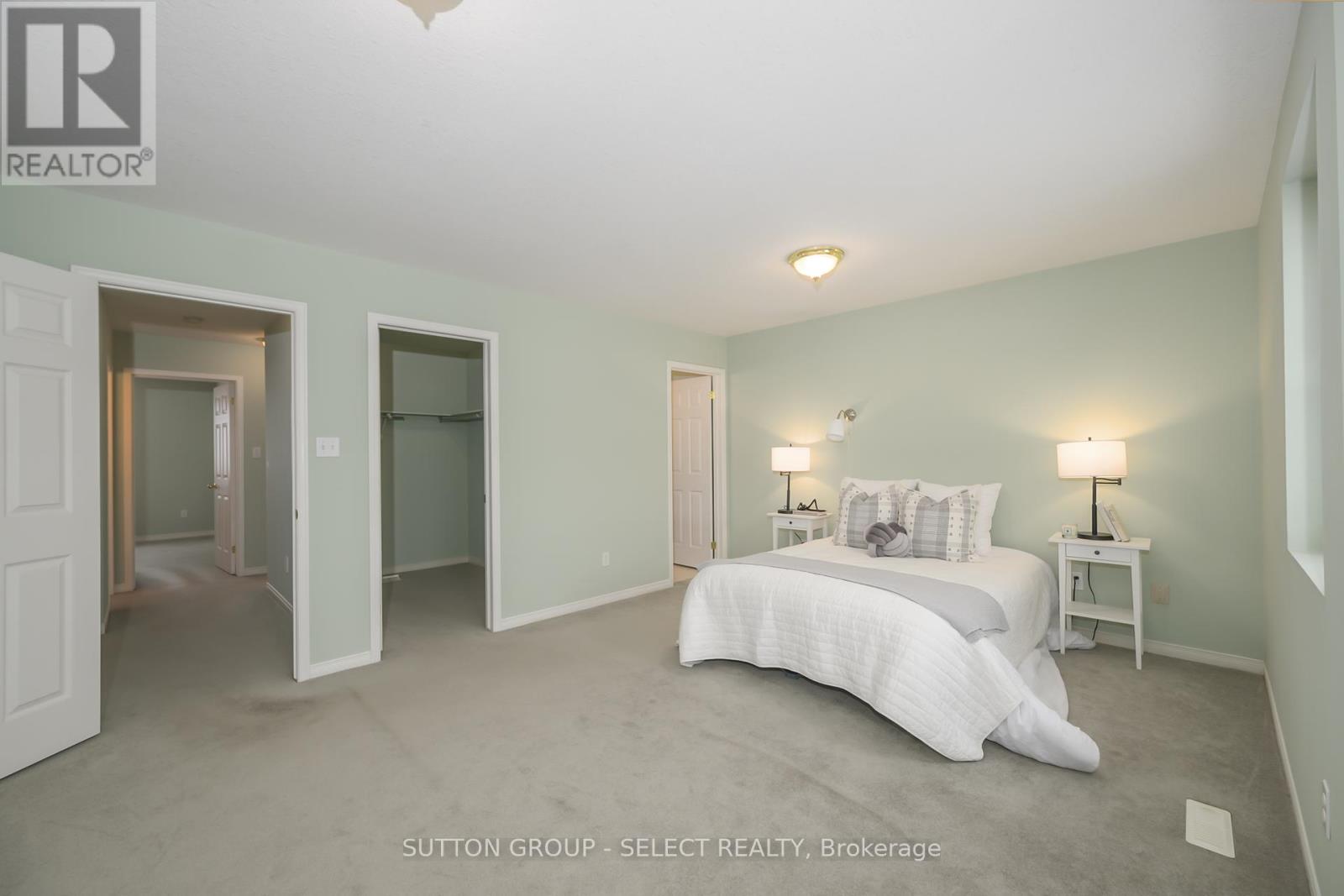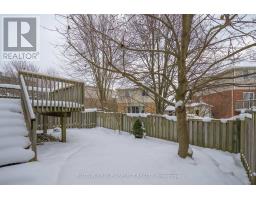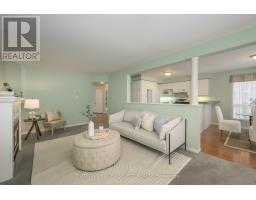883 Redoak Avenue London, Ontario N6H 5R6
$659,900
Charming 2-storey 3 bedroom home nestled in the Oakridge Meadows neighborhood. With 1,708 sq. ft. of above-grade living space and an additional 413 sq. ft. in the partially finished basement, this property offers ample space for families.The main level boasts a welcoming foyer, a cozy living room with a gas fireplace, and a functional kitchen with included appliances: fridge, stove, and dishwasher. The main floor laundry room adds convenience to daily living.Upstairs, the primary bedroom features a 4-piece ensuite and walk-in closet. Two additional bright bedrooms and a 4-piece bathroom complete the second level. The basement is partially finished with a living room, workshop/storage area and a bathroom rough-in. Located close to public transit and essential amenities like Costco, this home is perfect for family living. (id:50886)
Property Details
| MLS® Number | X11923753 |
| Property Type | Single Family |
| Community Name | North M |
| AmenitiesNearBy | Public Transit |
| ParkingSpaceTotal | 6 |
| Structure | Deck |
Building
| BathroomTotal | 3 |
| BedroomsAboveGround | 3 |
| BedroomsTotal | 3 |
| Amenities | Fireplace(s) |
| Appliances | Garage Door Opener Remote(s), Water Heater, Dishwasher, Refrigerator, Stove |
| BasementDevelopment | Partially Finished |
| BasementType | N/a (partially Finished) |
| ConstructionStyleAttachment | Detached |
| CoolingType | Central Air Conditioning |
| ExteriorFinish | Brick, Vinyl Siding |
| FireplacePresent | Yes |
| FireplaceTotal | 1 |
| FoundationType | Poured Concrete |
| HalfBathTotal | 1 |
| HeatingFuel | Natural Gas |
| HeatingType | Forced Air |
| StoriesTotal | 2 |
| SizeInterior | 1499.9875 - 1999.983 Sqft |
| Type | House |
| UtilityWater | Municipal Water |
Parking
| Attached Garage |
Land
| Acreage | No |
| LandAmenities | Public Transit |
| LandscapeFeatures | Landscaped |
| Sewer | Sanitary Sewer |
| SizeDepth | 98 Ft ,8 In |
| SizeFrontage | 33 Ft ,10 In |
| SizeIrregular | 33.9 X 98.7 Ft |
| SizeTotalText | 33.9 X 98.7 Ft |
| ZoningDescription | R2-1 |
Rooms
| Level | Type | Length | Width | Dimensions |
|---|---|---|---|---|
| Second Level | Primary Bedroom | 5.18 m | 3.74 m | 5.18 m x 3.74 m |
| Second Level | Bedroom 2 | 3.96 m | 3.35 m | 3.96 m x 3.35 m |
| Second Level | Bedroom 3 | 3.62 m | 3.05 m | 3.62 m x 3.05 m |
| Second Level | Bathroom | Measurements not available | ||
| Second Level | Bathroom | Measurements not available | ||
| Basement | Workshop | 5.18 m | 3.44 m | 5.18 m x 3.44 m |
| Basement | Recreational, Games Room | 5.39 m | 3.14 m | 5.39 m x 3.14 m |
| Main Level | Foyer | 2.74 m | 2.13 m | 2.74 m x 2.13 m |
| Main Level | Living Room | 7.19 m | 3.35 m | 7.19 m x 3.35 m |
| Main Level | Kitchen | 5.47 m | 3.35 m | 5.47 m x 3.35 m |
| Main Level | Bathroom | Measurements not available |
https://www.realtor.ca/real-estate/27803020/883-redoak-avenue-london-north-m
Interested?
Contact us for more information
Bonnie Baker Hodgins
Broker















































