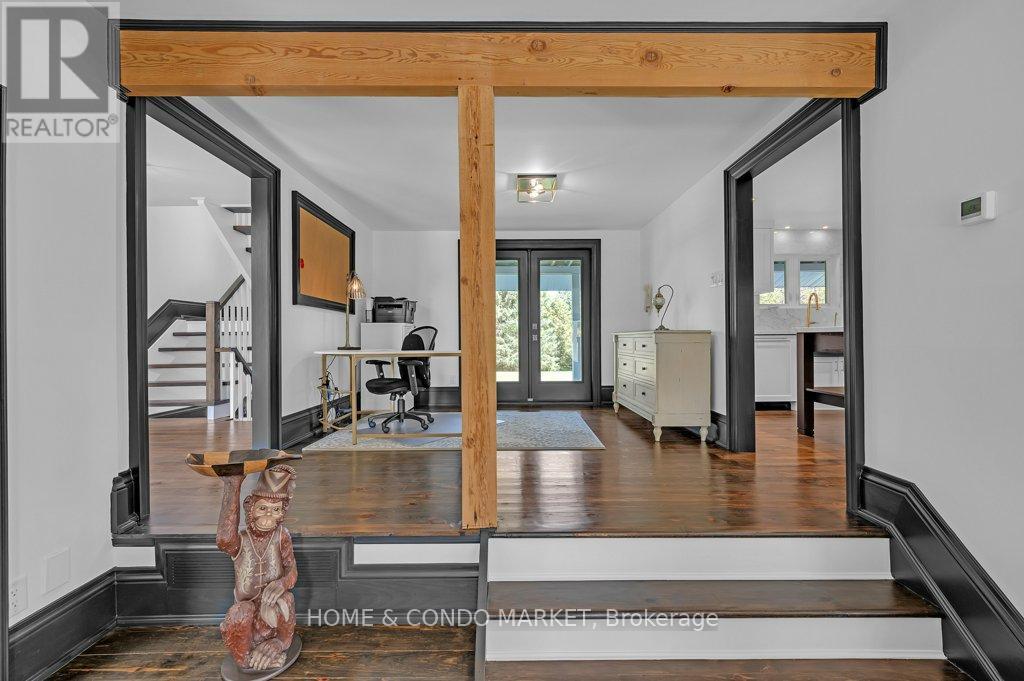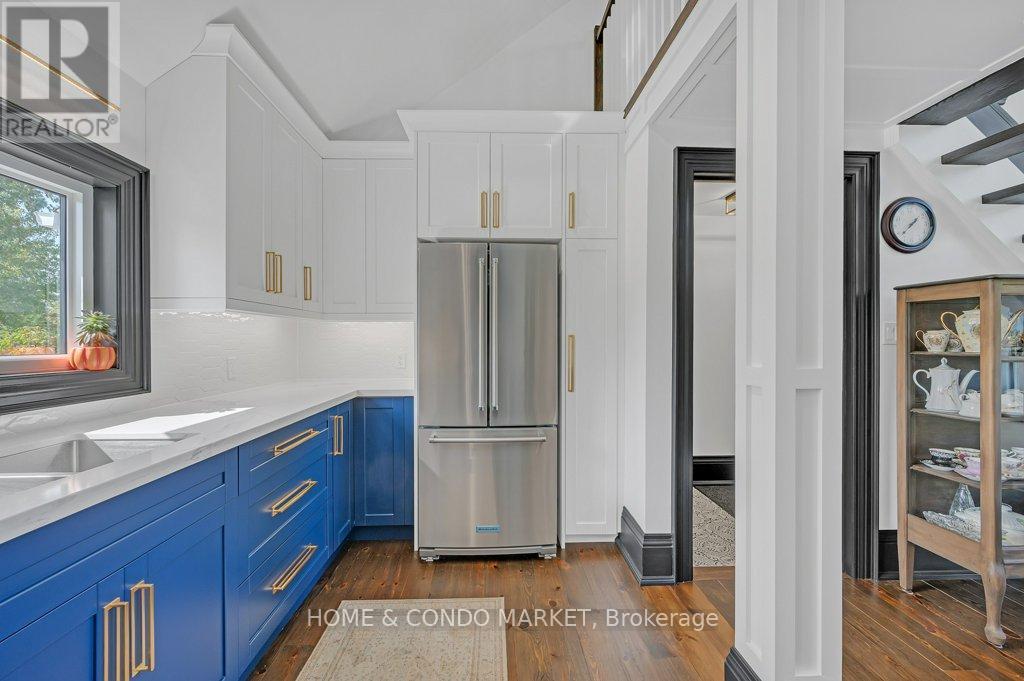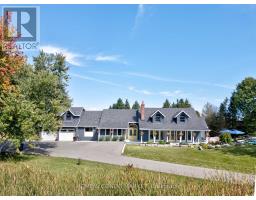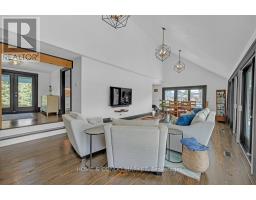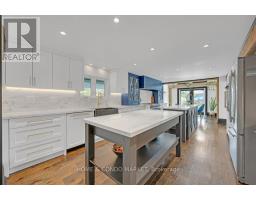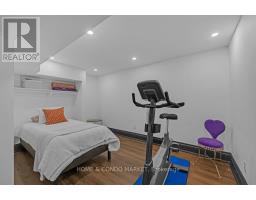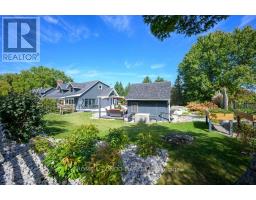15391 Mount Hope Road Caledon, Ontario L7E 3L5
$2,599,900
This stunning ranch home offers over 2 acres of pristine land featuring a serene pond, lush woodlot, and an inviting in-ground pool. The property boasts a meticulous restoration with premium finishes and updated mechanicals throughout.Key Features:Gourmet Kitchen: Two-tone custom cabinetry, gold accents, TWO center islands, Jennair & Bluestar appliances, and walkout to a deck and pool area.Spacious Living Room: Expansive sunken living room with a stately fireplace, floor-to-ceiling windows, and sliders leading to a wraparound porch and gardens.Main Level In-Law Suite: Fully self-contained with a gourmet-style kitchen, 2 bedrooms, 2 full baths, and cosy living/dining space. Offers direct access from the main floor and garage - perfect for in-laws or Nanny.Lower Level: Finished recreation space, additional bedroom, luxurious bath, laundry, and ample storage/utility space.This is a rare opportunity to own a luxurious, move-in-ready home with versatile living spaces and unmatched outdoor amenities. A perfect blend of modern meets country. **** EXTRAS **** Vaulted ceilings in multiple areas of the home.200 AMP electrical service with a sub-panel for the heated garage (separate furnace).Back-up generator for peace of mind.Numerous updates and new mechanical features since 2021 (see full list) (id:50886)
Property Details
| MLS® Number | W11923847 |
| Property Type | Single Family |
| Community Name | Palgrave |
| CommunityFeatures | School Bus |
| Features | Wooded Area, Backs On Greenbelt, Conservation/green Belt, Carpet Free, Guest Suite, Sump Pump, In-law Suite |
| ParkingSpaceTotal | 14 |
| PoolType | Inground Pool |
| Structure | Deck, Workshop |
Building
| BathroomTotal | 4 |
| BedroomsAboveGround | 4 |
| BedroomsBelowGround | 1 |
| BedroomsTotal | 5 |
| Amenities | Fireplace(s) |
| Appliances | Water Purifier, Water Heater, Water Softener, Central Vacuum, Garage Door Opener Remote(s), Window Coverings |
| BasementDevelopment | Partially Finished |
| BasementType | N/a (partially Finished) |
| ConstructionStyleAttachment | Detached |
| CoolingType | Central Air Conditioning, Ventilation System |
| ExteriorFinish | Wood |
| FireplacePresent | Yes |
| FireplaceTotal | 1 |
| FlooringType | Hardwood |
| FoundationType | Block |
| HeatingFuel | Natural Gas |
| HeatingType | Forced Air |
| StoriesTotal | 2 |
| Type | House |
Parking
| Attached Garage |
Land
| Acreage | Yes |
| LandscapeFeatures | Landscaped |
| Sewer | Septic System |
| SizeDepth | 470 Ft |
| SizeFrontage | 200 Ft |
| SizeIrregular | 200 X 470 Ft ; Includes Woodlot & Pond |
| SizeTotalText | 200 X 470 Ft ; Includes Woodlot & Pond|2 - 4.99 Acres |
| SurfaceWater | Pond Or Stream |
| ZoningDescription | A1 |
Rooms
| Level | Type | Length | Width | Dimensions |
|---|---|---|---|---|
| Lower Level | Bedroom 5 | 3.98 m | 2.83 m | 3.98 m x 2.83 m |
| Main Level | Kitchen | 6.73 m | 4.15 m | 6.73 m x 4.15 m |
| Main Level | Eating Area | 3.28 m | 2.27 m | 3.28 m x 2.27 m |
| Main Level | Office | 3.49 m | 3.47 m | 3.49 m x 3.47 m |
| Main Level | Living Room | 7.7 m | 4.67 m | 7.7 m x 4.67 m |
| Main Level | Dining Room | 4.71 m | 2.51 m | 4.71 m x 2.51 m |
| Main Level | Bedroom | 5.63 m | 4.4 m | 5.63 m x 4.4 m |
| Main Level | Bedroom | 4.39 m | 4.24 m | 4.39 m x 4.24 m |
| Main Level | Living Room | 3.79 m | 3.5 m | 3.79 m x 3.5 m |
| Other | Exercise Room | 6.6 m | 5.27 m | 6.6 m x 5.27 m |
| Upper Level | Bedroom 2 | 4.62 m | 3.5 m | 4.62 m x 3.5 m |
Utilities
| Cable | Installed |
| Wireless | Available |
| Natural Gas Available | Available |
| Electricity Connected | Connected |
https://www.realtor.ca/real-estate/27803248/15391-mount-hope-road-caledon-palgrave-palgrave
Interested?
Contact us for more information
Maria Marrello
Salesperson
215 Queen St W
Mississauga, Ontario L5H 1L8
Dodie Mcdonald
Broker of Record
215 Queen St W
Mississauga, Ontario L5H 1L8










