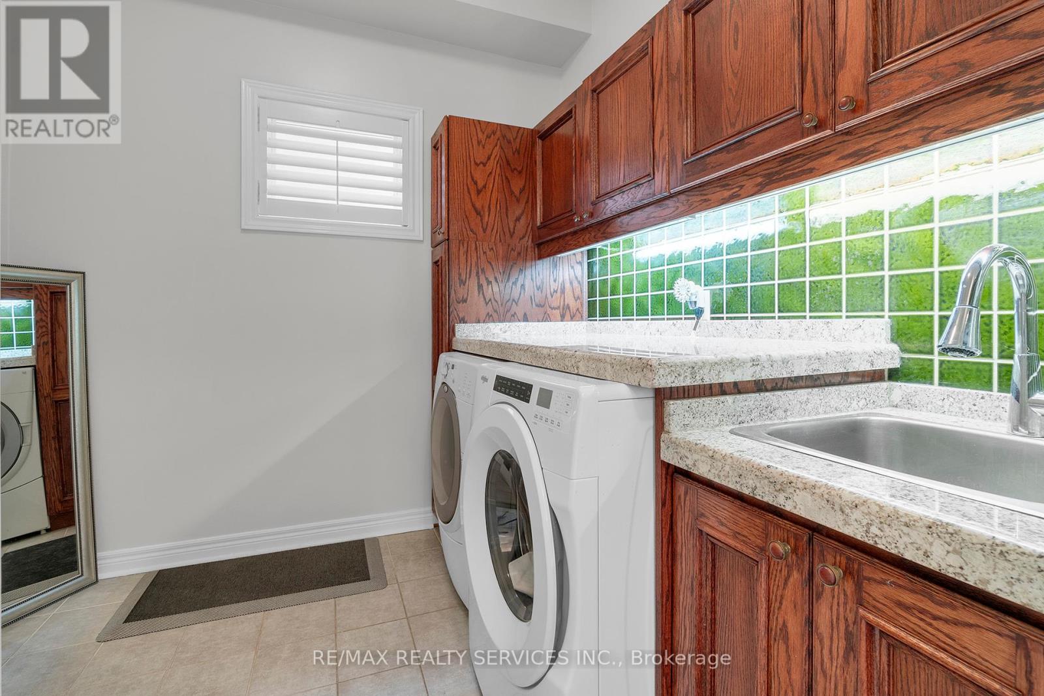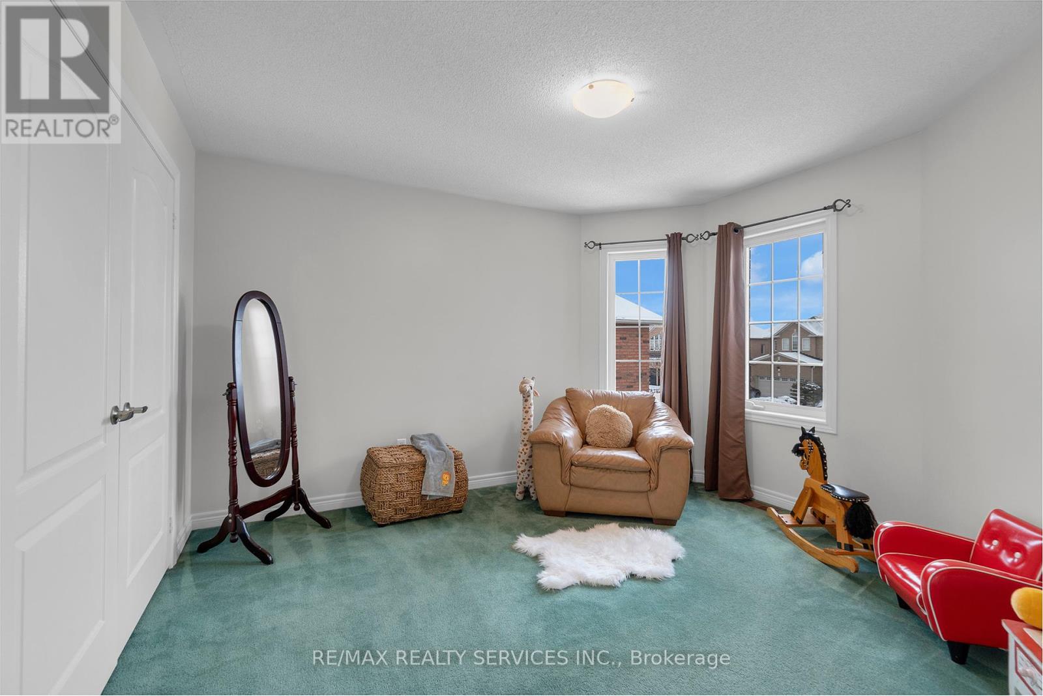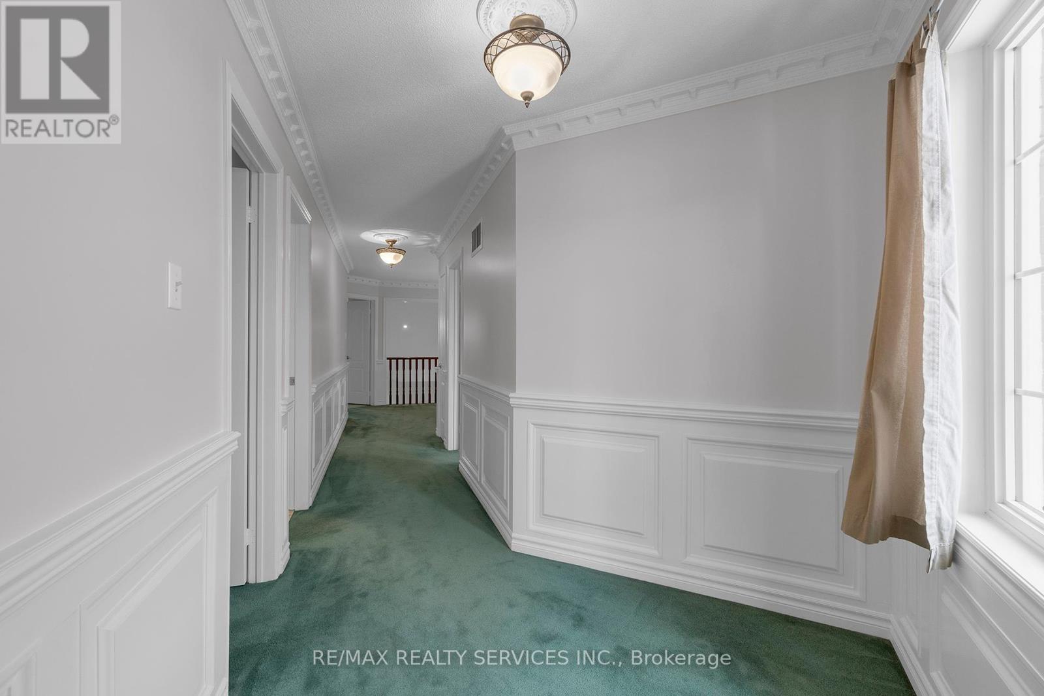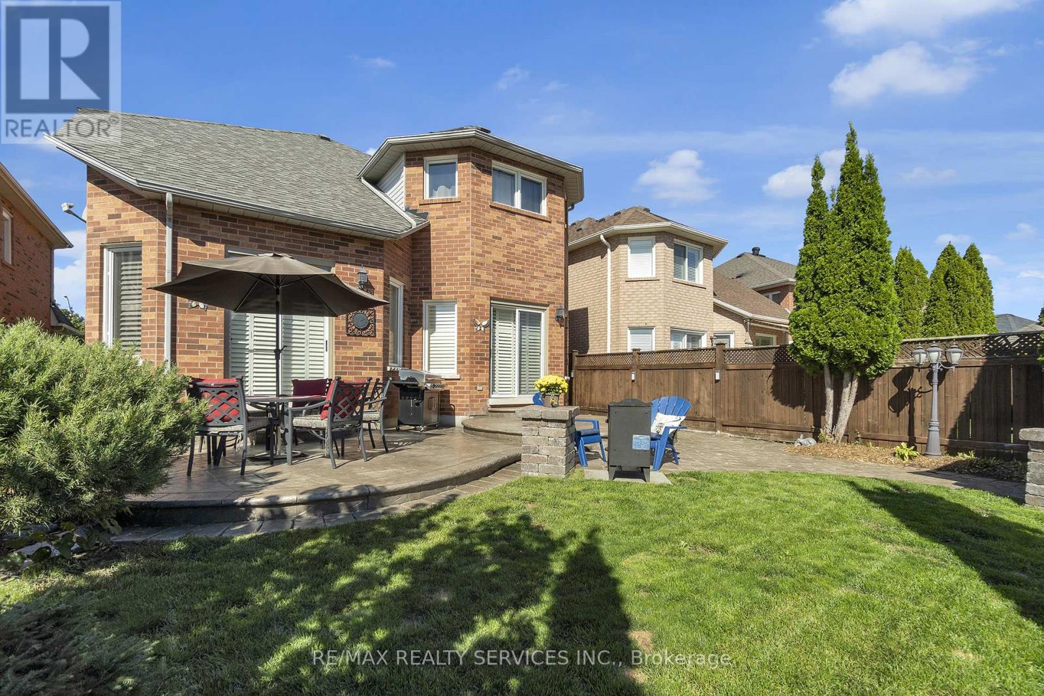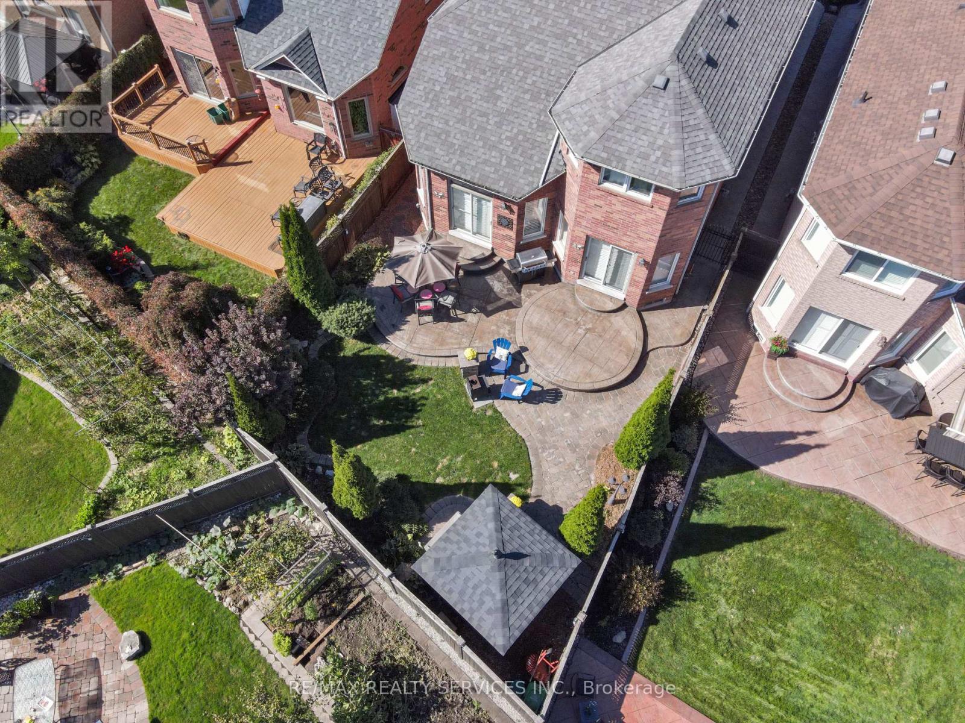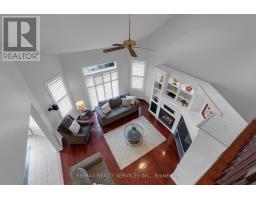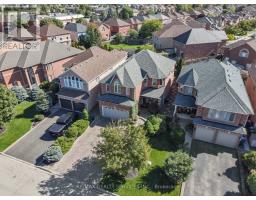10 Barnes Court Brampton, Ontario L7A 1J1
$1,249,900
Welcome to 10 Barnes Crt, Located in the Sought-After Neighborhood of Snelgrove in Brampton! This Beautifully Designed 2-storey Detached Home Offers A Perfect Blend Of Style, Functionality, And Comfort. With 4 Bedrooms And 4 Bathrooms, This 2,883 (above grade) Square Foot Home Is Ideal For Families Looking For Convenience And Modern Living In A Child Friendly Street. Entire Home Freshly Painted in 2024! The Main Floor Features A Family Room, Formal Dining Room, Living Room Along With An Eat-in Kitchen Complete With A Walk-out To Your Fully Landscaped Backyard With Stamped Concrete Patio, Offering A Tranquil Space For Relaxation or Entertaining. Upper Floor Features A Spacious Primary Bedroom With A Walk-in Closet And An Ensuite Bath For Added Privacy. Three Additional Generous-sized Bedrooms Complete The Upper Level, Making This Home Ideal For Families. Basement is Professionally Finished With A Full Wet-Bar, 2 Piece Washroom, And Recreational Space Perfect For Entertaining Or To Re-configure Into A Basement Apartment. Other features include Professionally Finished Wainscoting Throughout The Main And Second Floor, California Shutters Throughout The Home, Crown Moulding, And Pot Lights. The Interlock Driveway Comfortably Fits 4 Cars Along With 2 Parking In The Garage. Conveniently Located Close To Public Transit Transit, Parks, Schools of All Levels, And Shopping! **** EXTRAS **** Hardwood Flooring Throughout Main Floor. Granite Countertop in Kitchen. Roof (2015 - 30 year shingles), Furnace + A/C (2019). Interlock Driveway Coupled With Stamped Concrete Walkway Along The Side And Patio In The Backyard. (id:50886)
Property Details
| MLS® Number | W11923819 |
| Property Type | Single Family |
| Community Name | Snelgrove |
| ParkingSpaceTotal | 6 |
Building
| BathroomTotal | 4 |
| BedroomsAboveGround | 4 |
| BedroomsTotal | 4 |
| Appliances | Dishwasher, Dryer, Garage Door Opener, Refrigerator, Stove, Washer, Window Coverings |
| BasementDevelopment | Finished |
| BasementType | N/a (finished) |
| ConstructionStyleAttachment | Detached |
| CoolingType | Central Air Conditioning |
| ExteriorFinish | Brick |
| FireplacePresent | Yes |
| FlooringType | Hardwood |
| FoundationType | Concrete |
| HalfBathTotal | 2 |
| HeatingFuel | Natural Gas |
| HeatingType | Forced Air |
| StoriesTotal | 2 |
| SizeInterior | 2499.9795 - 2999.975 Sqft |
| Type | House |
| UtilityWater | Municipal Water |
Parking
| Garage |
Land
| Acreage | No |
| Sewer | Sanitary Sewer |
| SizeDepth | 116 Ft |
| SizeFrontage | 39 Ft ,4 In |
| SizeIrregular | 39.4 X 116 Ft |
| SizeTotalText | 39.4 X 116 Ft |
Rooms
| Level | Type | Length | Width | Dimensions |
|---|---|---|---|---|
| Second Level | Primary Bedroom | 5.94 m | 3.94 m | 5.94 m x 3.94 m |
| Second Level | Bedroom 2 | 3.49 m | 3.82 m | 3.49 m x 3.82 m |
| Second Level | Bedroom 3 | 3.09 m | 3.94 m | 3.09 m x 3.94 m |
| Second Level | Bedroom 4 | 3.05 m | 3.74 m | 3.05 m x 3.74 m |
| Basement | Recreational, Games Room | 4.5 m | 4.56 m | 4.5 m x 4.56 m |
| Basement | Other | 4.48 m | 2.39 m | 4.48 m x 2.39 m |
| Basement | Recreational, Games Room | 8.6 m | 3.76 m | 8.6 m x 3.76 m |
| Main Level | Kitchen | 3.92 m | 3.93 m | 3.92 m x 3.93 m |
| Main Level | Eating Area | 2.7 m | 3.93 m | 2.7 m x 3.93 m |
| Main Level | Family Room | 4.47 m | 3.18 m | 4.47 m x 3.18 m |
| Main Level | Living Room | 4.89 m | 4.78 m | 4.89 m x 4.78 m |
| Main Level | Dining Room | 3.95 m | 3.61 m | 3.95 m x 3.61 m |
https://www.realtor.ca/real-estate/27803175/10-barnes-court-brampton-snelgrove-snelgrove
Interested?
Contact us for more information
Nav Virk
Salesperson
10 Kingsbridge Gdn Cir #200
Mississauga, Ontario L5R 3K7
Manny Virk
Broker
10 Kingsbridge Gdn Cir #200
Mississauga, Ontario L5R 3K7


















