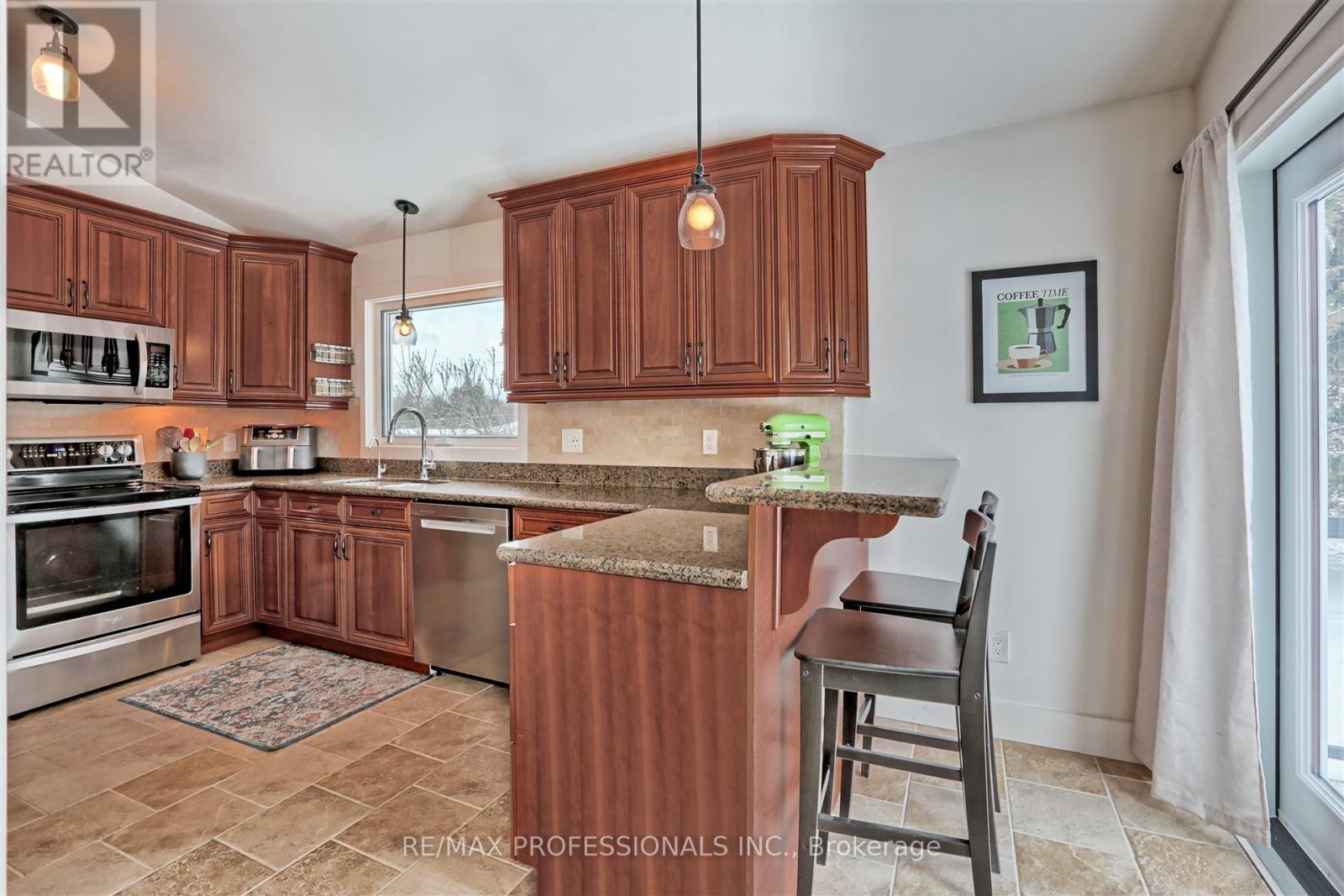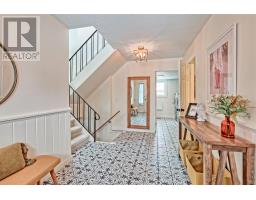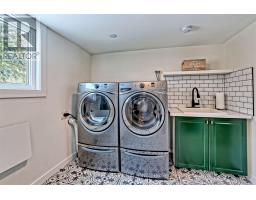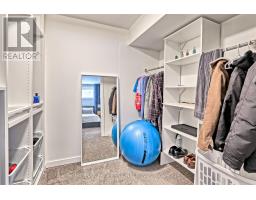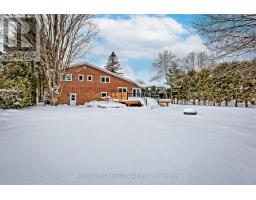2 Green Pine Avenue Springwater, Ontario L9X 0P8
$999,999
Welcome to this exquisite, 3+1, fully renovated home with cathedral ceilings, 2 fireplaces, a double garage and 2395 sq. ft of living space, Step through the beautifully updated foyer, featuring striking lighting and elegant floor tiles. Just off the main entry, is a stunning powder room, a well-appointed laundry room, and convenient access to the double garage. The main and upper levels showcase high-quality new hardwood flooring throughout. The inviting living room features soaring vaulted ceilings, expansive windows, and a cozy fireplace insert. The dining area seamlessly connects to the kitchen and boasts floor-to-ceiling windows and doors that open to an expansive new deck perfect for entertaining overlooking a lush, private backyard with an attractive shed. The upper level offers a spacious master bedroom with two double closets and a three-piece ensuite bath. Two additional well-sized bedrooms provide ample closet space, along with a family bathroom. The lower level features a welcoming family room centered around a fireplace, a generous fourth bedroom with a walk-in closet, plus a convenient utility room. The home is located in a popular treed community with meandering streets, parks walking trails and Willow Creek. Minutes to Barrie with all amenities, and close to golf and skiing. **** EXTRAS **** New deck at rear with pergola, new windows throughout, new hardwood flooring, new lighting throughout, new furnace, garden shed. (id:50886)
Property Details
| MLS® Number | S11923857 |
| Property Type | Single Family |
| Community Name | Midhurst |
| AmenitiesNearBy | Schools, Ski Area |
| Features | Level Lot, Wooded Area, Conservation/green Belt |
| ParkingSpaceTotal | 8 |
| Structure | Shed |
Building
| BathroomTotal | 3 |
| BedroomsAboveGround | 3 |
| BedroomsBelowGround | 1 |
| BedroomsTotal | 4 |
| Appliances | Garage Door Opener Remote(s), Water Purifier, Dishwasher, Dryer, Refrigerator, Stove, Washer, Window Coverings |
| BasementDevelopment | Finished |
| BasementType | Full (finished) |
| ConstructionStyleAttachment | Detached |
| ConstructionStyleSplitLevel | Sidesplit |
| CoolingType | Central Air Conditioning |
| ExteriorFinish | Brick |
| FireplacePresent | Yes |
| FireplaceTotal | 2 |
| FlooringType | Hardwood |
| FoundationType | Block |
| HalfBathTotal | 1 |
| HeatingFuel | Natural Gas |
| HeatingType | Forced Air |
| Type | House |
| UtilityWater | Municipal Water |
Parking
| Attached Garage |
Land
| Acreage | No |
| LandAmenities | Schools, Ski Area |
| Sewer | Septic System |
| SizeDepth | 149 Ft ,8 In |
| SizeFrontage | 100 Ft |
| SizeIrregular | 100 X 149.7 Ft |
| SizeTotalText | 100 X 149.7 Ft|under 1/2 Acre |
| ZoningDescription | Res |
Rooms
| Level | Type | Length | Width | Dimensions |
|---|---|---|---|---|
| Second Level | Primary Bedroom | 4.02 m | 3.4 m | 4.02 m x 3.4 m |
| Second Level | Bedroom 2 | 2.7 m | 4.38 m | 2.7 m x 4.38 m |
| Second Level | Bedroom 3 | 3.44 m | 3.54 m | 3.44 m x 3.54 m |
| Basement | Family Room | 5.68 m | 4.05 m | 5.68 m x 4.05 m |
| Main Level | Dining Room | 3.65 m | 2.86 m | 3.65 m x 2.86 m |
| Main Level | Kitchen | 3.3 m | 5.1 m | 3.3 m x 5.1 m |
| Main Level | Living Room | 3.62 m | 5.75 m | 3.62 m x 5.75 m |
| Ground Level | Foyer | 2.35 m | 4.65 m | 2.35 m x 4.65 m |
https://www.realtor.ca/real-estate/27803242/2-green-pine-avenue-springwater-midhurst-midhurst
Interested?
Contact us for more information
Jody Thompson
Salesperson
4242 Dundas St W Unit 9
Toronto, Ontario M8X 1Y6











