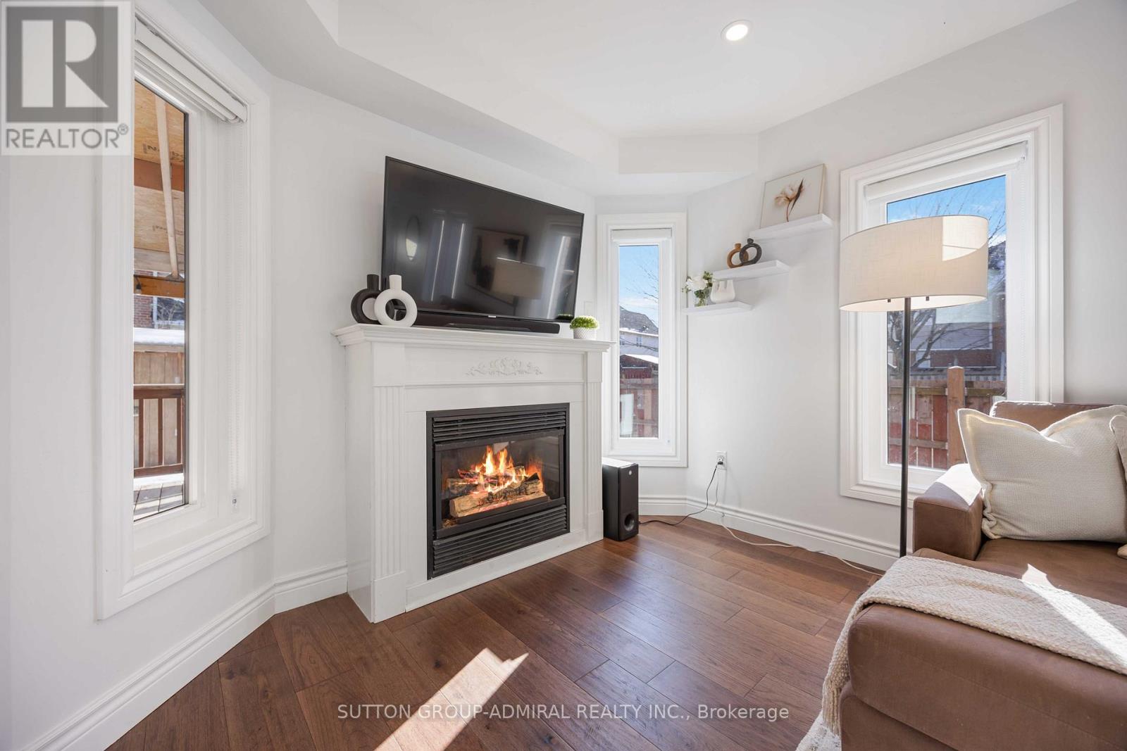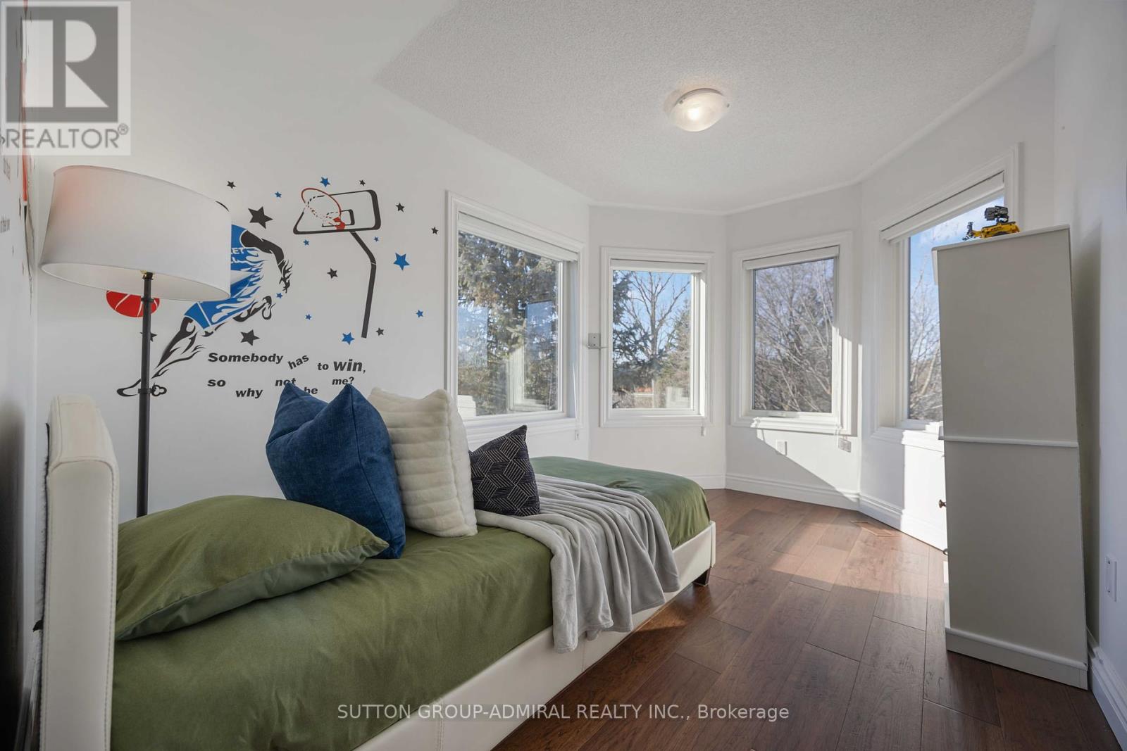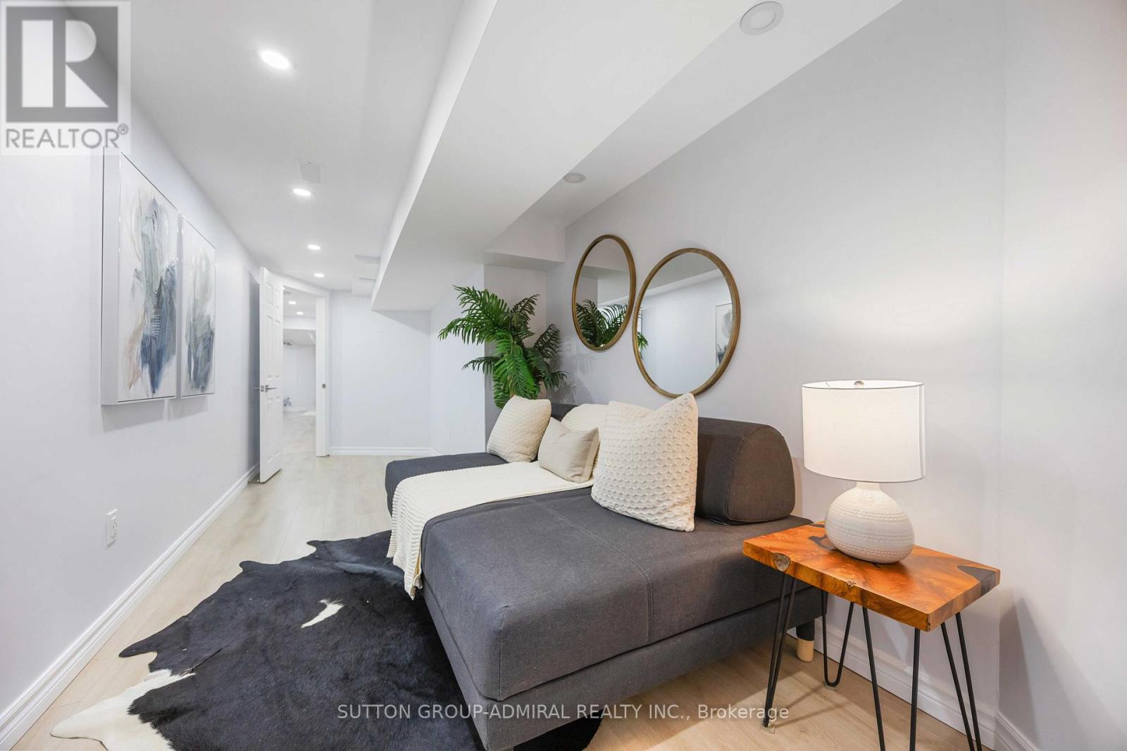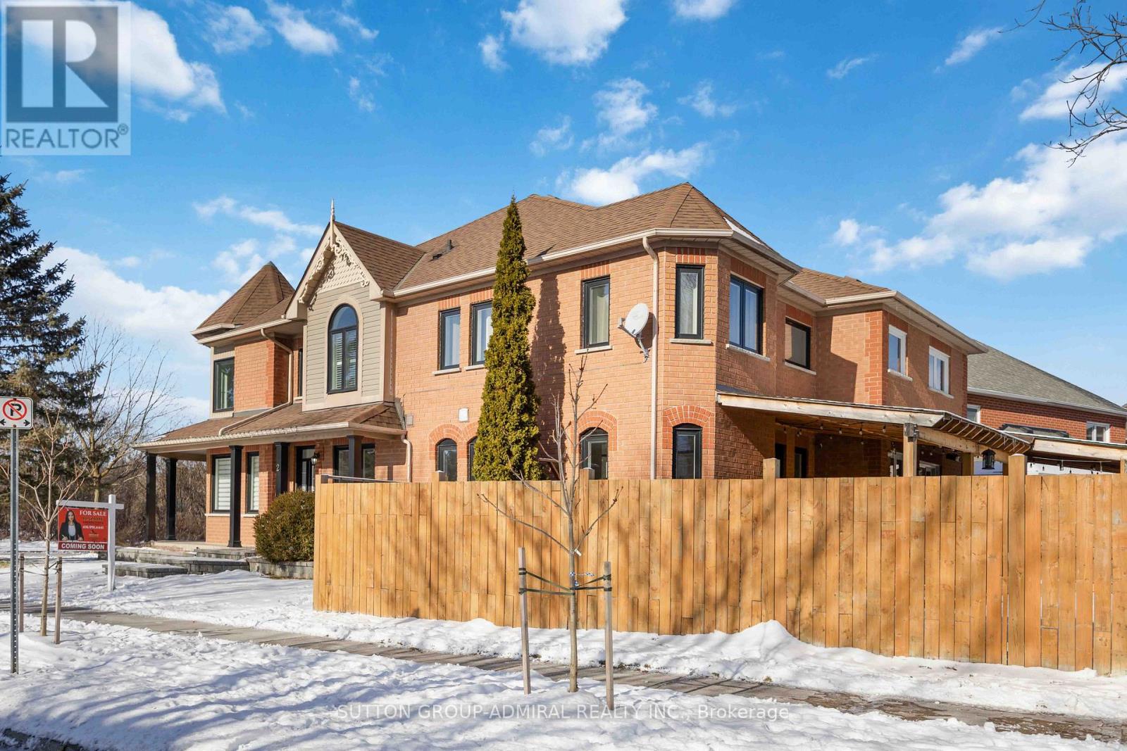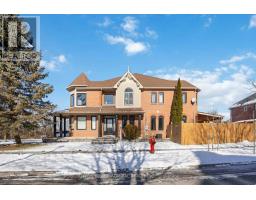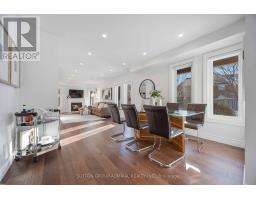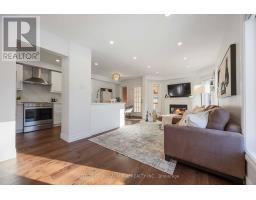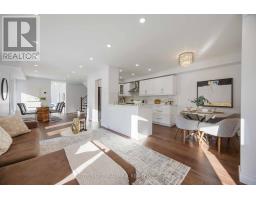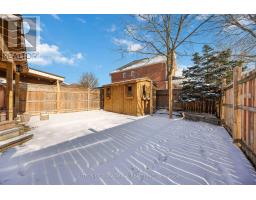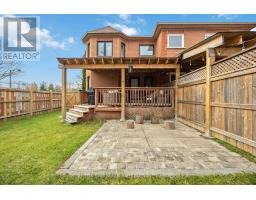2 Mugford Road Aurora, Ontario L4G 7H3
$989,000
Welcome To 2 Mugford Road! This Stunning, Bright, Spacious Fully Renovated 3-Bedroom, 3-Bathroom Home Is Situated On A Corner Lot In A Quiet Neighborhood, Offering Convenient Access To Top-Rated Schools, Shopping, Dining, Parks & All Major Amenities. Feat: Open-Concept Design With Pot Lights Throughout, Engineered Hardwood Flooring, Smooth Ceilings, Newer Windows (22), Upgraded Kitchen W/Quartz Countertops, Stainless Steel Appliances, Ample Cabinet Space, Breakfast Area & Walkout To Large Deck Ideal For Outdoor Gatherings & Entertaining. Private Fully Fenced Backyard W/Shed. Extra Spacious Primary Bedroom With Two Walk-In Closets; Luxurious 4-Piece Ensuite; Computer Nook. Finished Basement, Complete W/Large Recreation Area and Separate Room, Offers Additional Living Areas, Making It Ideal For Families. Inviting Front Porch & Interlocked Front Walkway. $$$ Invested In Modern Renovations From Top To Bottom. Conveniently Located Minutes From Highway 404, Go Station, Aurora Montessori, Aurora Centre Plaza, With Trails & Transit Just Steps Away. Newly Installed Fiber Optic Cables In The Neighborhood. This Beautifully Upgraded Home Offers The Perfect Blend Of Comfort, Style & Convenience. Don't Miss This Opportunity To Make It Yours! **** EXTRAS **** Newer Appliances: Stainless Steel Fridge, Stove, RangeHood, Dishwasher. Washer & Dryer. Window Coverings, Light Fixtures, Gas Fireplace, Garden Shed, Fridge In Basement. Garage Door Opener & Remotes. TV In Living Room. Furnace, AC, Hwt (R). (id:50886)
Open House
This property has open houses!
12:00 pm
Ends at:2:00 pm
12:00 pm
Ends at:2:00 pm
Property Details
| MLS® Number | N11923908 |
| Property Type | Single Family |
| Community Name | Bayview Wellington |
| AmenitiesNearBy | Public Transit, Schools, Park |
| Features | Irregular Lot Size, Carpet Free |
| ParkingSpaceTotal | 2 |
| Structure | Shed |
Building
| BathroomTotal | 3 |
| BedroomsAboveGround | 3 |
| BedroomsTotal | 3 |
| BasementDevelopment | Finished |
| BasementType | N/a (finished) |
| ConstructionStyleAttachment | Semi-detached |
| CoolingType | Central Air Conditioning |
| ExteriorFinish | Brick |
| FireplacePresent | Yes |
| FlooringType | Laminate, Hardwood |
| FoundationType | Concrete |
| HalfBathTotal | 1 |
| HeatingFuel | Natural Gas |
| HeatingType | Forced Air |
| StoriesTotal | 2 |
| Type | House |
| UtilityWater | Municipal Water |
Parking
| Garage |
Land
| Acreage | No |
| FenceType | Fenced Yard |
| LandAmenities | Public Transit, Schools, Park |
| Sewer | Sanitary Sewer |
| SizeDepth | 112 Ft |
| SizeFrontage | 26 Ft ,6 In |
| SizeIrregular | 26.51 X 112 Ft |
| SizeTotalText | 26.51 X 112 Ft |
Rooms
| Level | Type | Length | Width | Dimensions |
|---|---|---|---|---|
| Second Level | Primary Bedroom | 6.12 m | 3.81 m | 6.12 m x 3.81 m |
| Second Level | Bedroom 2 | 2.72 m | 3.43 m | 2.72 m x 3.43 m |
| Second Level | Bedroom 3 | 3.2 m | 2.59 m | 3.2 m x 2.59 m |
| Basement | Office | 6.6 m | 2.28 m | 6.6 m x 2.28 m |
| Basement | Recreational, Games Room | 5.74 m | 5.28 m | 5.74 m x 5.28 m |
| Main Level | Living Room | 3.73 m | 2.51 m | 3.73 m x 2.51 m |
| Main Level | Dining Room | 3.49 m | 3.24 m | 3.49 m x 3.24 m |
| Main Level | Kitchen | 2.51 m | 3.02 m | 2.51 m x 3.02 m |
| Main Level | Eating Area | 2.5 m | 3.12 m | 2.5 m x 3.12 m |
| Main Level | Family Room | 6.32 m | 2.87 m | 6.32 m x 2.87 m |
Interested?
Contact us for more information
Nazrin Amirbayova
Broker
1206 Centre Street
Thornhill, Ontario L4J 3M9













