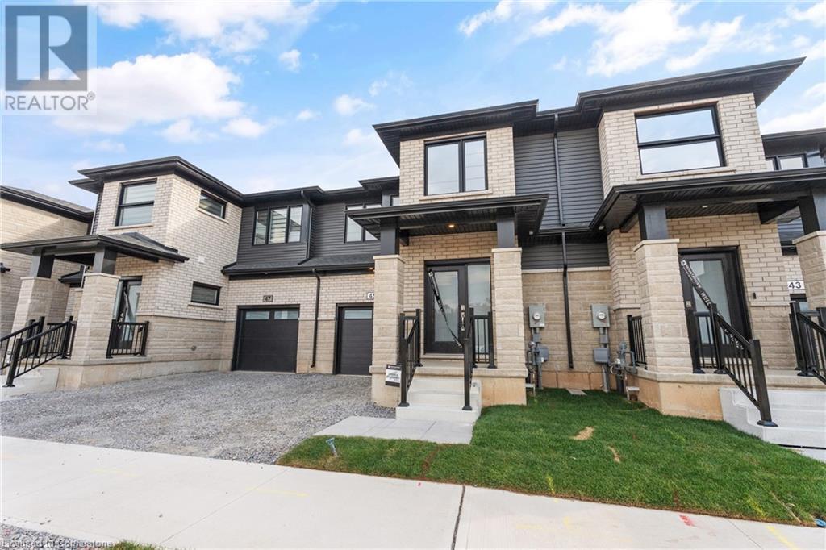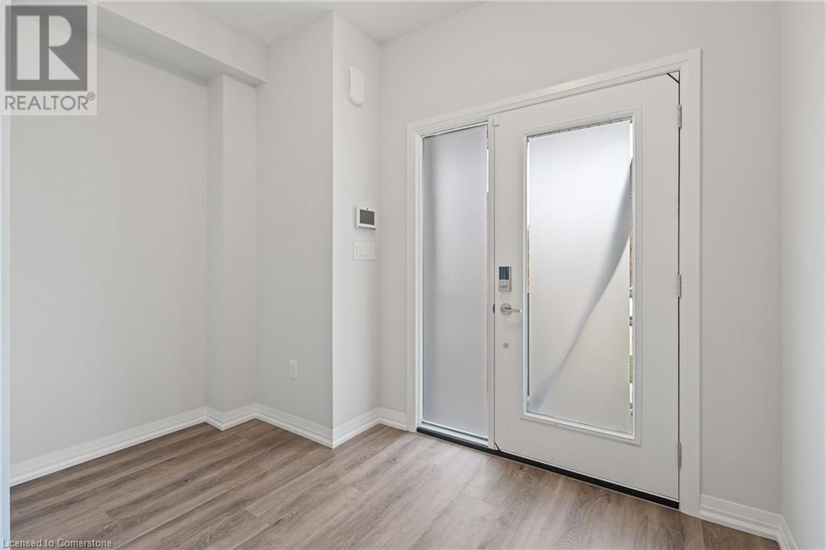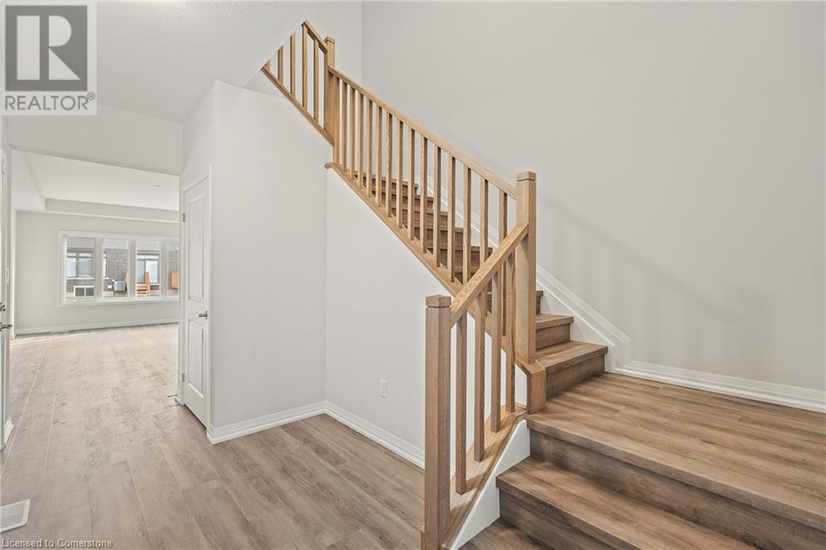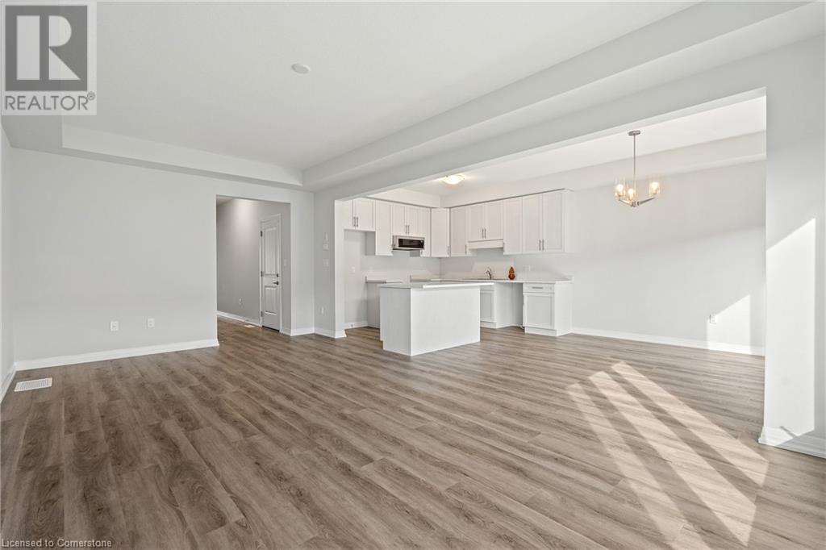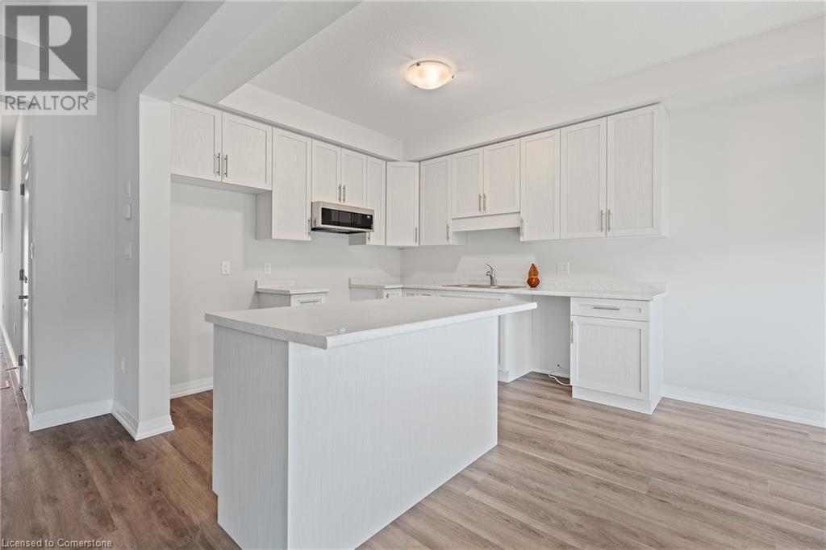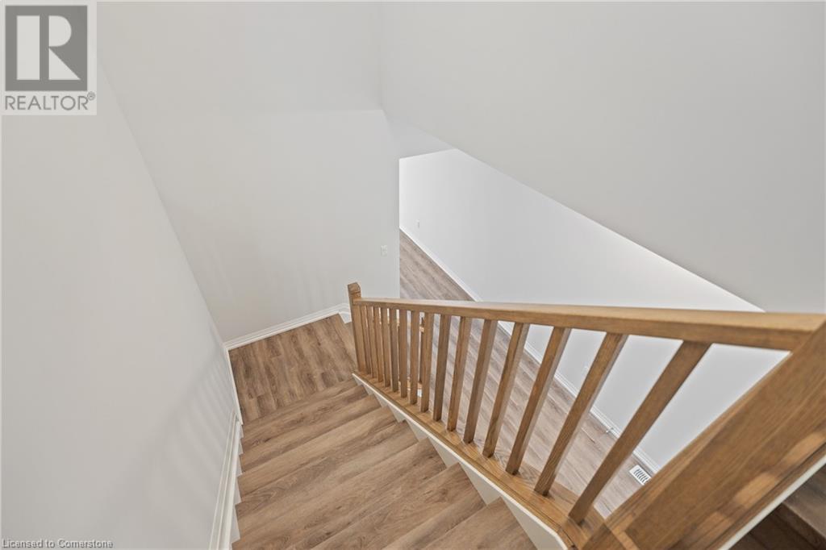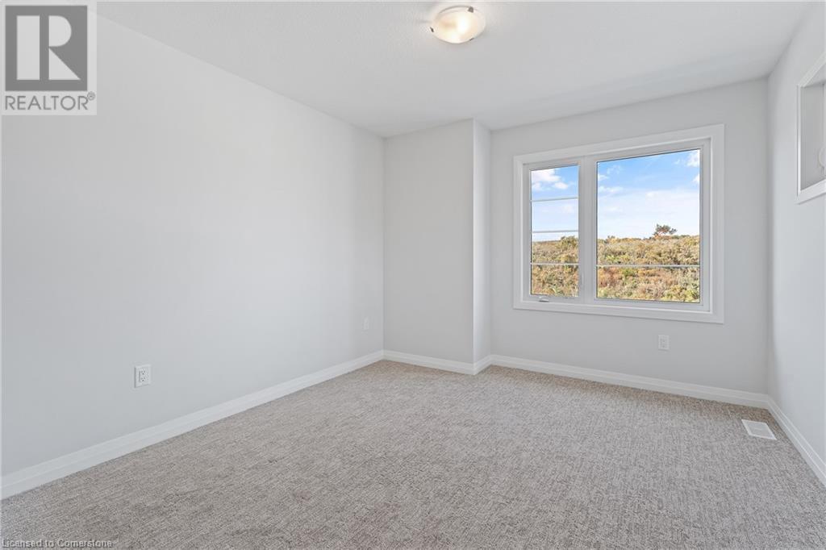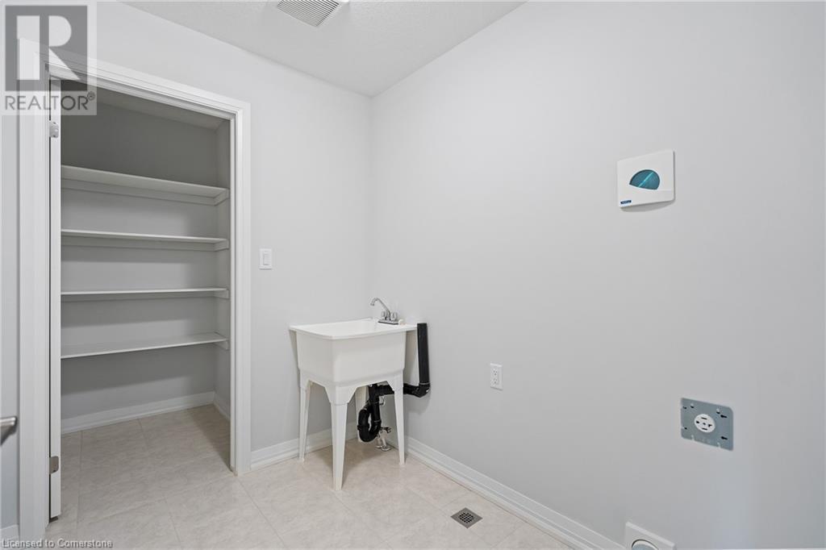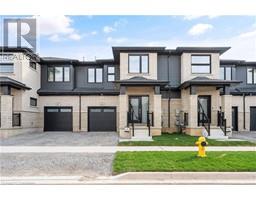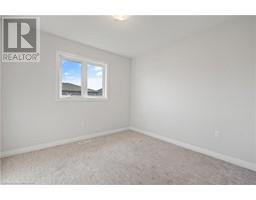45 Saffron Way Fonthill, Ontario L0S 1E1
$749,900
Here's a revision of your description with the added line highlighting its pricing advantage:Welcome to an exquisite, never-lived-in freehold townhouse nestled in one of Fonthill's top neighborhoods. This nearly 2000 sq. ft. home features a spacious layout with 4 generously sized bedrooms and 2.5 luxurious bathrooms. The main floor boasts impressive 9' ceilings, while the basement is roughed in for a future bathroom and features an enlarged window for ample light. Enjoy serene views as this property fronts directly onto a future park, ensuring even more green space and tranquility.The upgraded kitchen is a chef's dream, equipped with tall cabinets and a slim microwave with ventilation. The open-concept family and dining areas are flooded with natural light thanks to large windows, creating a warm and inviting atmosphere. The modern elevation of the home enhances its curb appeal, creating a striking first impression.On the second floor, you'll find four bright bedrooms, two full bathrooms, and a separate laundry room for added convenience. The expansive lot provides plenty of backyard space, perfect for family gatherings, and has newly installed grass for a fresh touch. The builder will be completing the driveway shortly.Conveniently located near all amenities in this sought-after community, including top-rated schools, a community center, grocery stores, bus stops, and restaurants, this home is just a 12-minute drive to Brock University. As the lowest-priced townhome in Fonthill in its price range, this property offers exceptional value for this highly desirable area. Dont miss the opportunity to make this beautiful townhouse your new home in one of Niagara's finest neighborhoods! (id:50886)
Property Details
| MLS® Number | 40689300 |
| Property Type | Single Family |
| AmenitiesNearBy | Park, Shopping |
| CommunityFeatures | Quiet Area |
| ParkingSpaceTotal | 2 |
Building
| BathroomTotal | 3 |
| BedroomsAboveGround | 4 |
| BedroomsTotal | 4 |
| Appliances | Microwave Built-in |
| ArchitecturalStyle | 2 Level |
| BasementDevelopment | Unfinished |
| BasementType | Full (unfinished) |
| ConstructedDate | 2024 |
| ConstructionStyleAttachment | Attached |
| CoolingType | Central Air Conditioning |
| ExteriorFinish | Brick, Stone |
| HalfBathTotal | 1 |
| HeatingFuel | Natural Gas |
| HeatingType | Forced Air |
| StoriesTotal | 2 |
| SizeInterior | 1996 Sqft |
| Type | Row / Townhouse |
| UtilityWater | Municipal Water |
Parking
| Attached Garage |
Land
| AccessType | Road Access |
| Acreage | No |
| LandAmenities | Park, Shopping |
| Sewer | Municipal Sewage System |
| SizeDepth | 108 Ft |
| SizeFrontage | 24 Ft |
| SizeTotalText | Under 1/2 Acre |
| ZoningDescription | Rm1-291 |
Rooms
| Level | Type | Length | Width | Dimensions |
|---|---|---|---|---|
| Second Level | 4pc Bathroom | Measurements not available | ||
| Second Level | 4pc Bathroom | Measurements not available | ||
| Second Level | Bedroom | 10'3'' x 10'0'' | ||
| Second Level | Bedroom | 10'7'' x 10'5'' | ||
| Second Level | Bedroom | 10'0'' x 10'0'' | ||
| Second Level | Primary Bedroom | 12'4'' x 13'8'' | ||
| Main Level | 2pc Bathroom | Measurements not available | ||
| Main Level | Great Room | 12'6'' x 21'6'' | ||
| Main Level | Dining Room | 10'4'' x 11'0'' | ||
| Main Level | Kitchen | 10'4'' x 10'6'' |
https://www.realtor.ca/real-estate/27803632/45-saffron-way-fonthill
Interested?
Contact us for more information
Jp Matharoo
Broker
181 Queen Street East
Brampton, Ontario L6W 2B3



