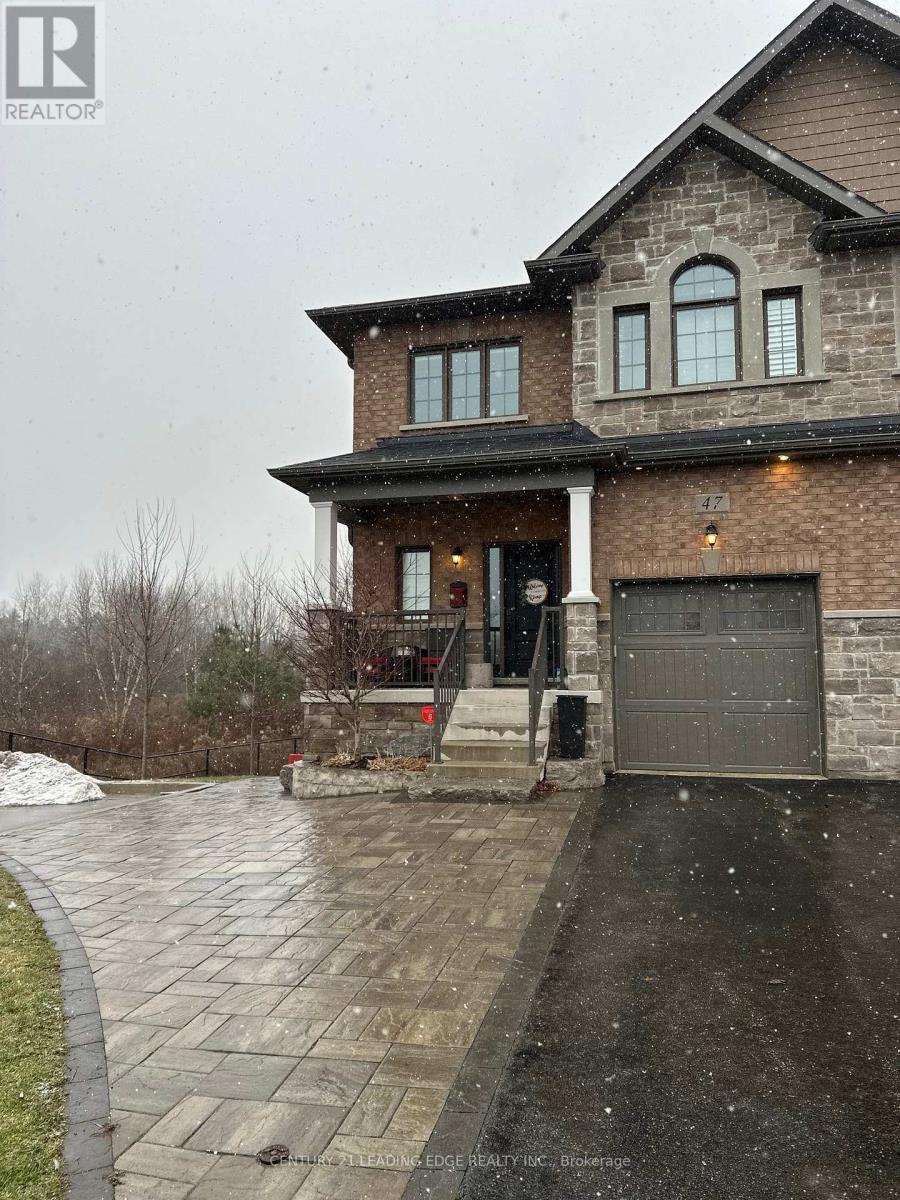47 Gord Matthews Way Uxbridge, Ontario L9P 0E9
$3,850 Monthly
This Luxurious End-Unit Overlooking Green Space On 2 Sides Is Completely Finished From Top To Bottom With Upgrades & Luxury Finishes! An Entertainer's Dream, Enjoy The Brightly Lit Kitchen & Living Room With 9Ft Ceilings, Extended Island, Ss Appliances, Quartz Counters, Gas Fireplace, Shiplap Accent Walls In Entryway & Living Room And Custom Motorized Blinds. The Primary Bedroom Features A Shiplap Wall, Custom Bathroom With Stunning Shower, His & Hers Sinks And Heated Floors Along With A Custom Walk-In Closet! Even The 2nd Floor Laundry Room Has Been Upgraded To Include Upper Cabinets and a Closet. The Second & Third Bedrooms Share A Jack & Jill 5 Piece Bathroom, With One Bedroom Having Double Closets And The Other Having A Walk-In. Fully Finished Walk Out Basement With Potlights, Heated Floors, 3 Pc Bathroom, French Doors With Built-In Blinds Which Lead Out Onto The Landscaped Backyard With A Covered Patio With Potlights, Fan And A Shed. Come with three parking spots. **** EXTRAS **** The Full-Width Deck Has A Like New Blaze Bbq With Natural Gas, 100% Waterproof Tufdeck Flooring, A Remote Retractable Awning Which Overlooks Green Space. The Garage Is Fully Heated & Insulated, Including The Door, With Epoxy Finished Floor. (id:50886)
Property Details
| MLS® Number | N11923953 |
| Property Type | Single Family |
| Community Name | Uxbridge |
| AmenitiesNearBy | Hospital, Park, Public Transit |
| Features | Backs On Greenbelt, Conservation/green Belt |
| ParkingSpaceTotal | 1 |
| Structure | Deck, Patio(s), Porch, Porch, Shed |
Building
| BathroomTotal | 4 |
| BedroomsAboveGround | 3 |
| BedroomsTotal | 3 |
| Amenities | Fireplace(s) |
| Appliances | Garage Door Opener Remote(s), Water Treatment |
| BasementDevelopment | Finished |
| BasementFeatures | Walk Out |
| BasementType | N/a (finished) |
| ConstructionStyleAttachment | Attached |
| CoolingType | Central Air Conditioning |
| ExteriorFinish | Brick |
| FireplacePresent | Yes |
| FireplaceTotal | 1 |
| FlooringType | Tile, Hardwood, Carpeted, Ceramic |
| FoundationType | Concrete |
| HalfBathTotal | 1 |
| StoriesTotal | 2 |
| SizeInterior | 1499.9875 - 1999.983 Sqft |
| Type | Row / Townhouse |
| UtilityWater | Municipal Water |
Parking
| Attached Garage |
Land
| Acreage | No |
| FenceType | Fenced Yard |
| LandAmenities | Hospital, Park, Public Transit |
| LandscapeFeatures | Landscaped |
| Sewer | Sanitary Sewer |
| SizeDepth | 105 Ft ,7 In |
| SizeFrontage | 23 Ft ,3 In |
| SizeIrregular | 23.3 X 105.6 Ft ; 29.74ft, Slight Irr On South Side |
| SizeTotalText | 23.3 X 105.6 Ft ; 29.74ft, Slight Irr On South Side |
Rooms
| Level | Type | Length | Width | Dimensions |
|---|---|---|---|---|
| Basement | Family Room | 6.4 m | 7.09 m | 6.4 m x 7.09 m |
| Main Level | Foyer | 1.75 m | 4.01 m | 1.75 m x 4.01 m |
| Main Level | Kitchen | 3.05 m | 6.3 m | 3.05 m x 6.3 m |
| Main Level | Living Room | 3.35 m | 5.97 m | 3.35 m x 5.97 m |
| Upper Level | Primary Bedroom | 3.56 m | 3.96 m | 3.56 m x 3.96 m |
| Upper Level | Bedroom 2 | 3.2 m | 3.66 m | 3.2 m x 3.66 m |
| Upper Level | Bedroom 3 | 3.28 m | 3.6 m | 3.28 m x 3.6 m |
| Upper Level | Laundry Room | 2.18 m | 1.65 m | 2.18 m x 1.65 m |
Utilities
| Cable | Available |
| Sewer | Installed |
https://www.realtor.ca/real-estate/27803484/47-gord-matthews-way-uxbridge-uxbridge
Interested?
Contact us for more information
Edgar Arabian
Broker
165 Main Street North
Markham, Ontario L3P 1Y2



























