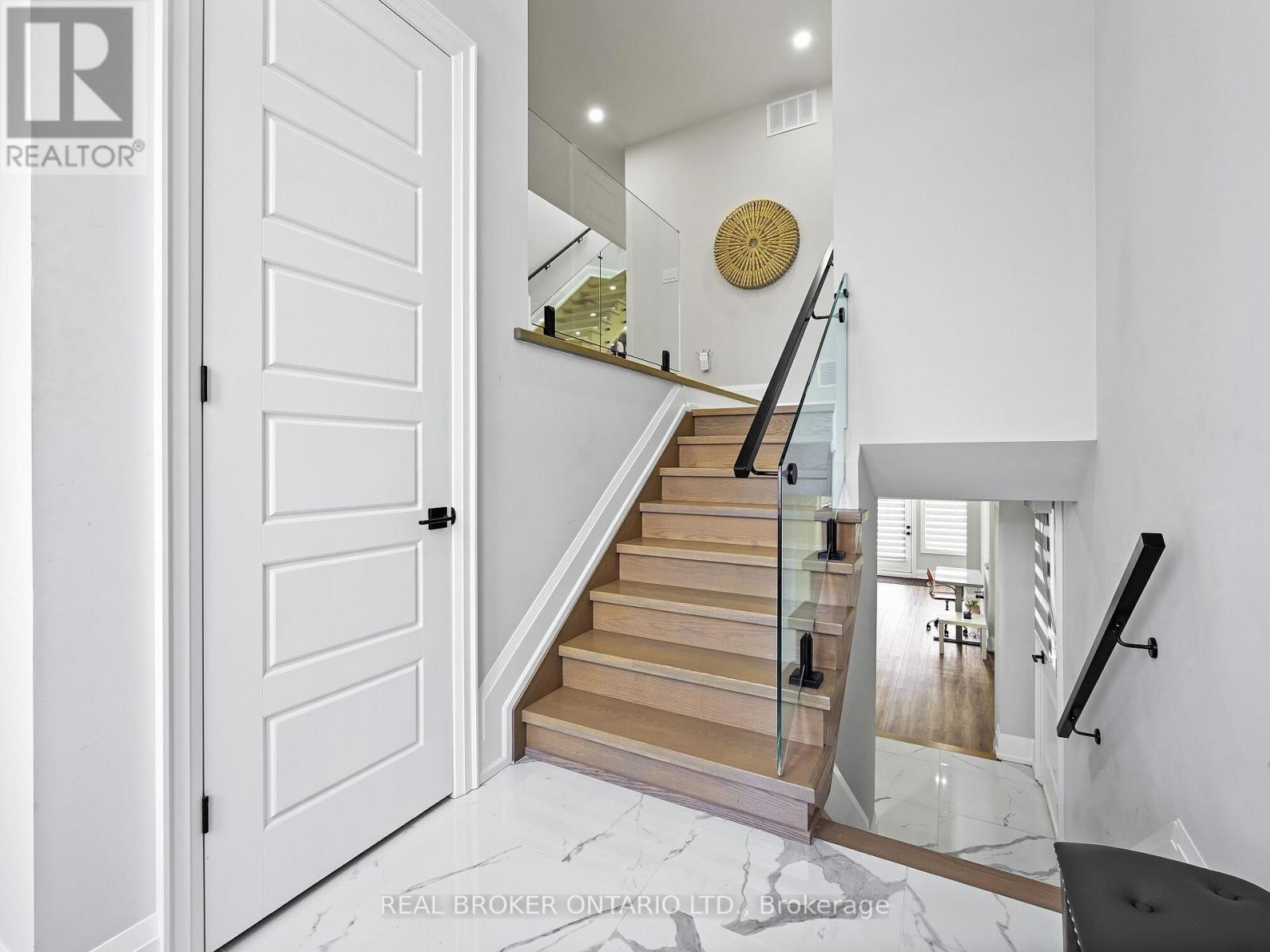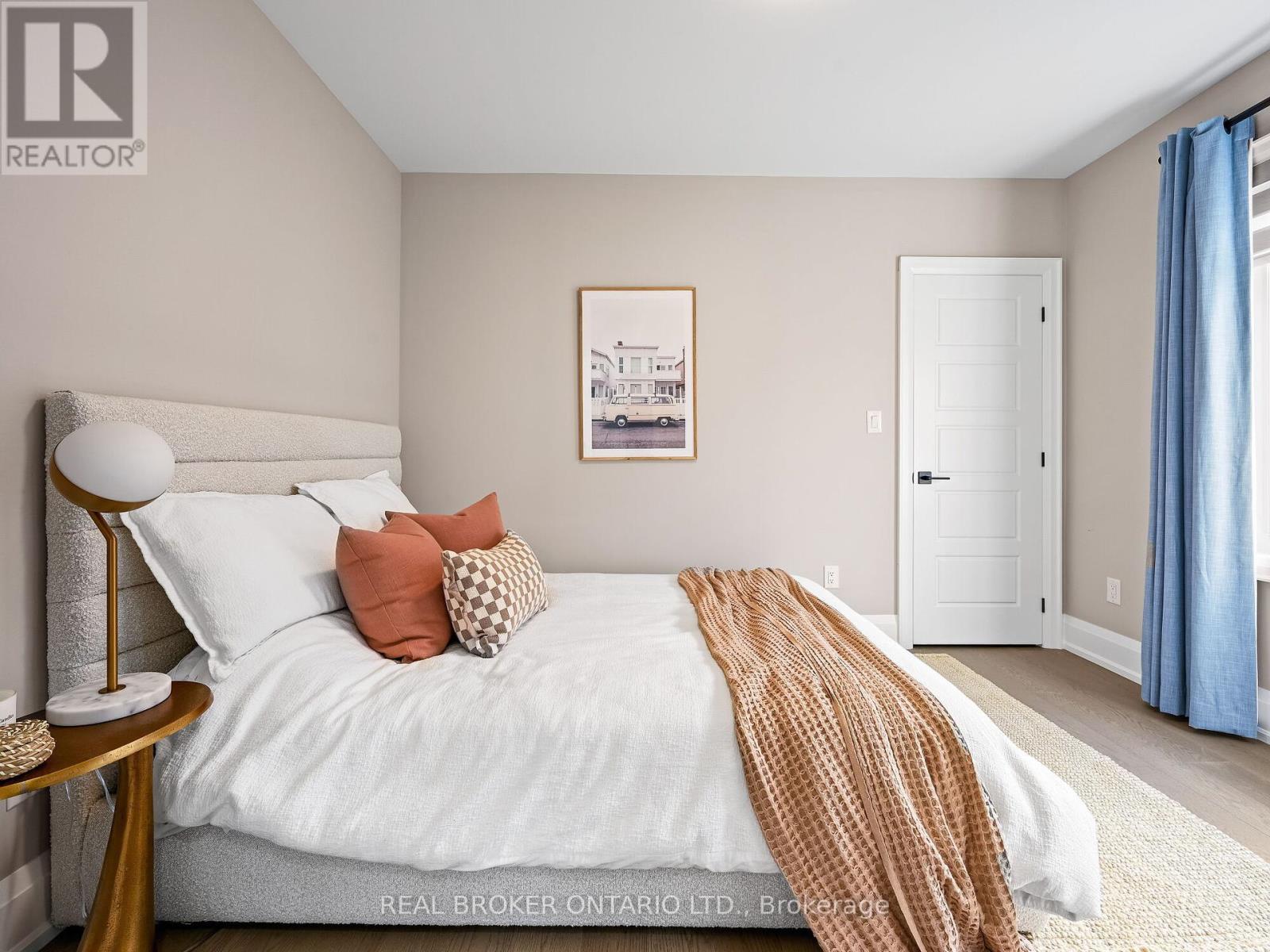920 Fourth Street Mississauga, Ontario L5E 1J6
$1,649,000
Step into a world of elegance and comfort with this thoughtfully designed semi-detached, crafted with care and loaded with premium features that cater to your every need. The kitchen is beautifully designed with S/S appliances, a large centre island, quartz counters and matching backsplash- perfect for entertaining.The main floor features hardwood floors, pot lights and an inviting ambiance.Relax by the 48 inch built in fireplace set against a stunning designer feature wall. The floating staircase with glass railings add a modern touch to this timeless design.This home contains 4 spacious bedrooms upstairs including a primary suite with a large walk-in closet and a spa inspired 5 piece ensuite.The lower level has a walkout basement which offers endless opportunities with a 3 piece bath and rough ins for a kitchen and 2nd laundry.This house is just waiting for you to call it home. **** EXTRAS **** R/C Blinds Central Vac (id:50886)
Property Details
| MLS® Number | W11924211 |
| Property Type | Single Family |
| Community Name | Lakeview |
| ParkingSpaceTotal | 2 |
Building
| BathroomTotal | 5 |
| BedroomsAboveGround | 4 |
| BedroomsBelowGround | 1 |
| BedroomsTotal | 5 |
| Appliances | Oven - Built-in, Central Vacuum, Cooktop, Dishwasher, Dryer, Microwave, Oven, Refrigerator, Stove, Washer |
| BasementDevelopment | Finished |
| BasementFeatures | Walk Out |
| BasementType | N/a (finished) |
| ConstructionStyleAttachment | Semi-detached |
| CoolingType | Central Air Conditioning |
| ExteriorFinish | Brick, Stone |
| FireplacePresent | Yes |
| FireplaceTotal | 1 |
| FlooringType | Hardwood |
| FoundationType | Concrete |
| HalfBathTotal | 1 |
| HeatingFuel | Natural Gas |
| HeatingType | Forced Air |
| StoriesTotal | 3 |
| SizeInterior | 2499.9795 - 2999.975 Sqft |
| Type | House |
| UtilityWater | Municipal Water |
Parking
| Garage |
Land
| Acreage | No |
| Sewer | Sanitary Sewer |
| SizeDepth | 110 Ft |
| SizeFrontage | 25 Ft |
| SizeIrregular | 25 X 110 Ft |
| SizeTotalText | 25 X 110 Ft|under 1/2 Acre |
Rooms
| Level | Type | Length | Width | Dimensions |
|---|---|---|---|---|
| Third Level | Primary Bedroom | 12.5 m | 12.4 m | 12.5 m x 12.4 m |
| Third Level | Bedroom 2 | 12.01 m | 9.09 m | 12.01 m x 9.09 m |
| Third Level | Bedroom 3 | 9.61 m | 9.12 m | 9.61 m x 9.12 m |
| Third Level | Bedroom 4 | 9.61 m | 9.12 m | 9.61 m x 9.12 m |
| Main Level | Dining Room | 17.81 m | 12.89 m | 17.81 m x 12.89 m |
| Main Level | Kitchen | 26.25 m | 19.36 m | 26.25 m x 19.36 m |
| Main Level | Living Room | 26.25 m | 19.36 m | 26.25 m x 19.36 m |
https://www.realtor.ca/real-estate/27803788/920-fourth-street-mississauga-lakeview-lakeview
Interested?
Contact us for more information
Kelly Chong
Salesperson
130 King St W Unit 1900b
Toronto, Ontario M5X 1E3



















































