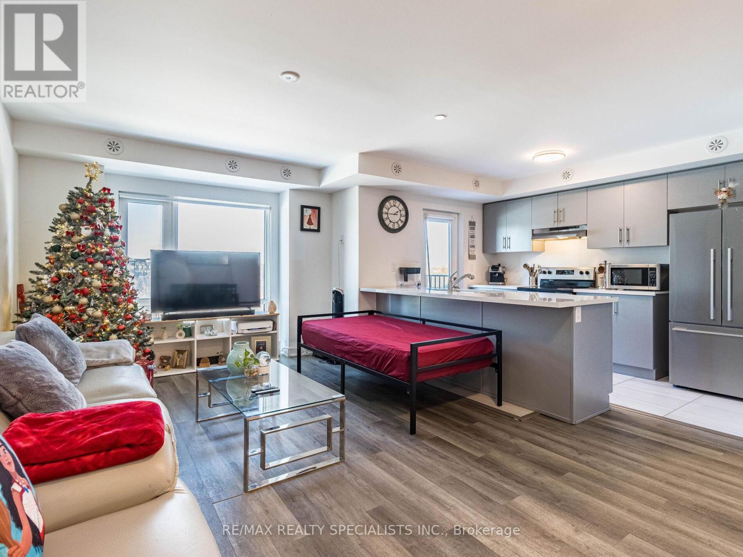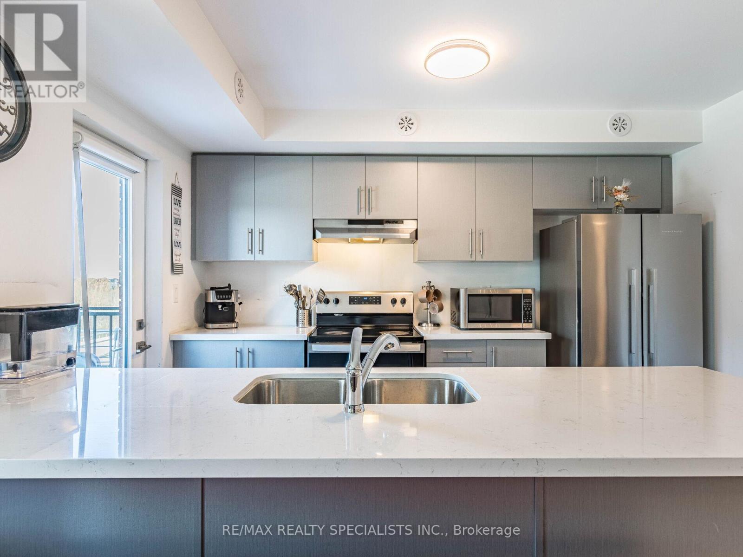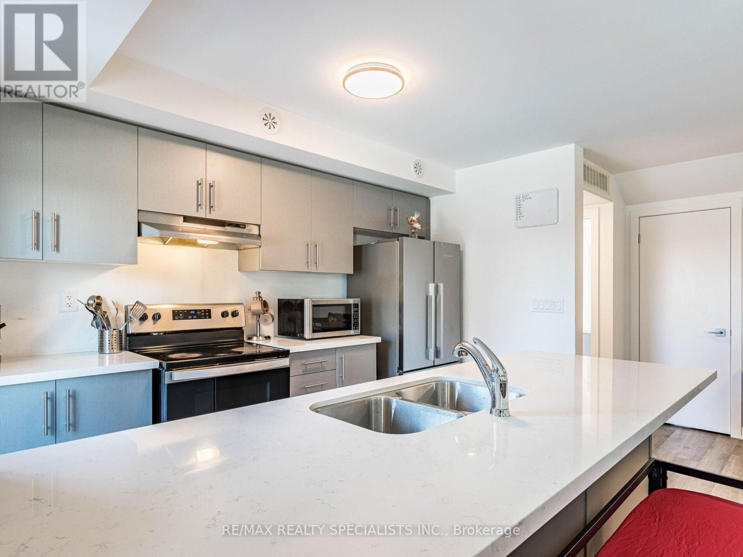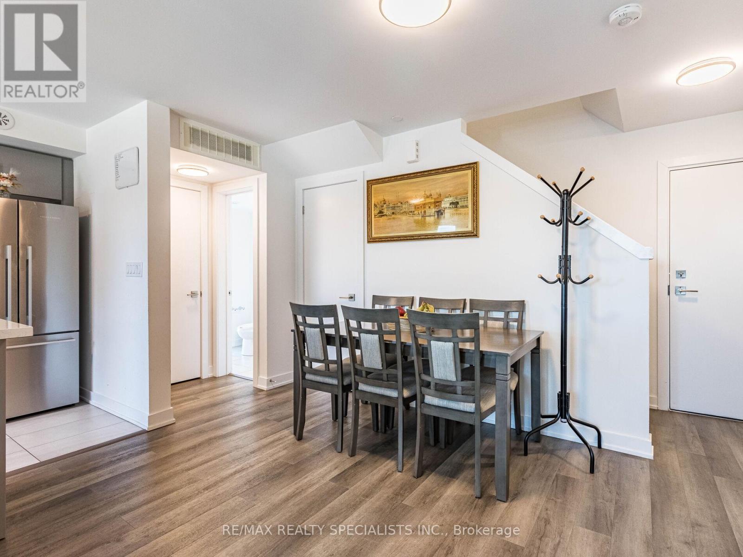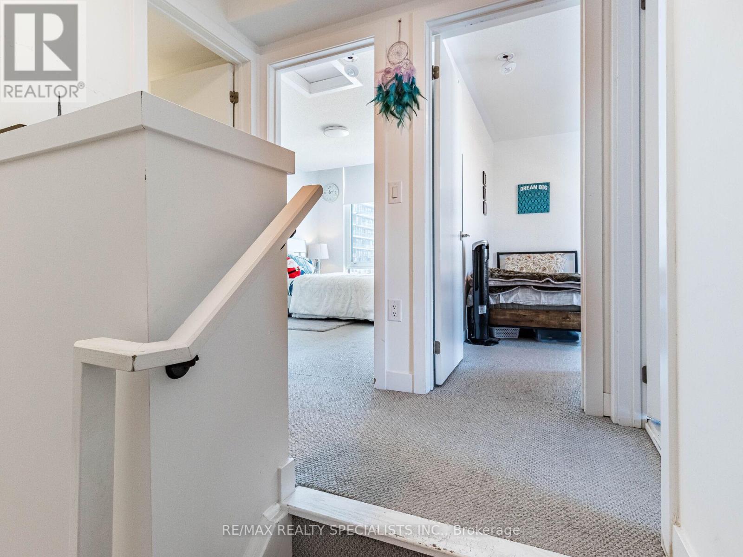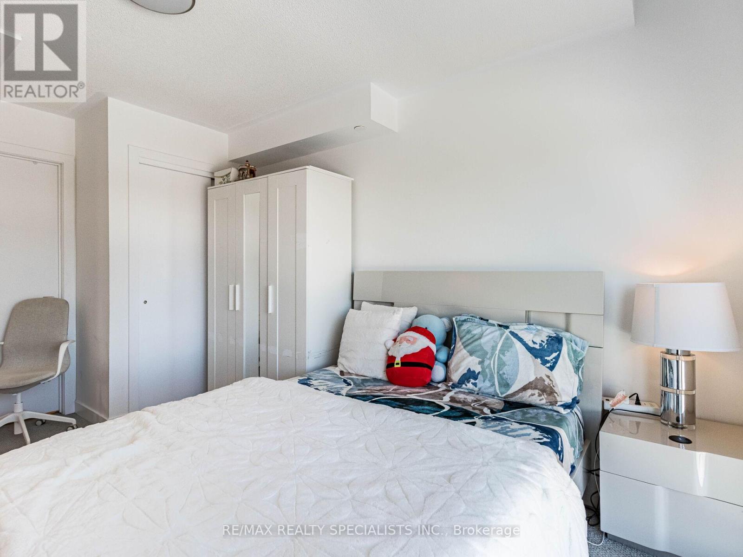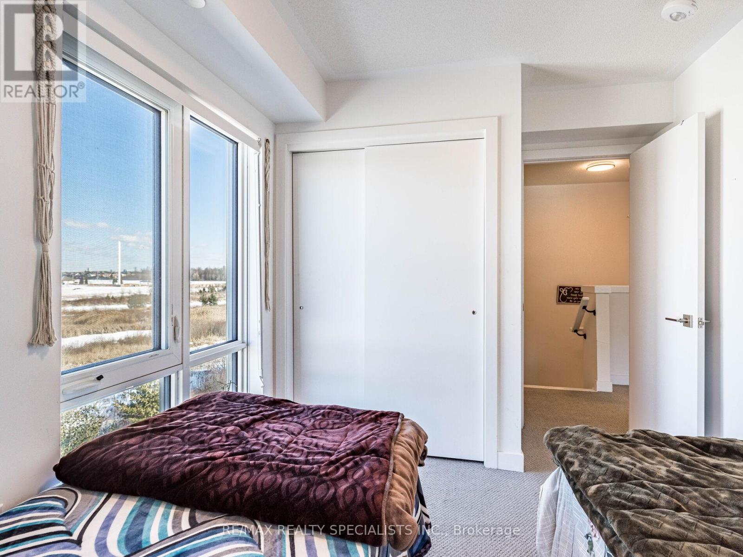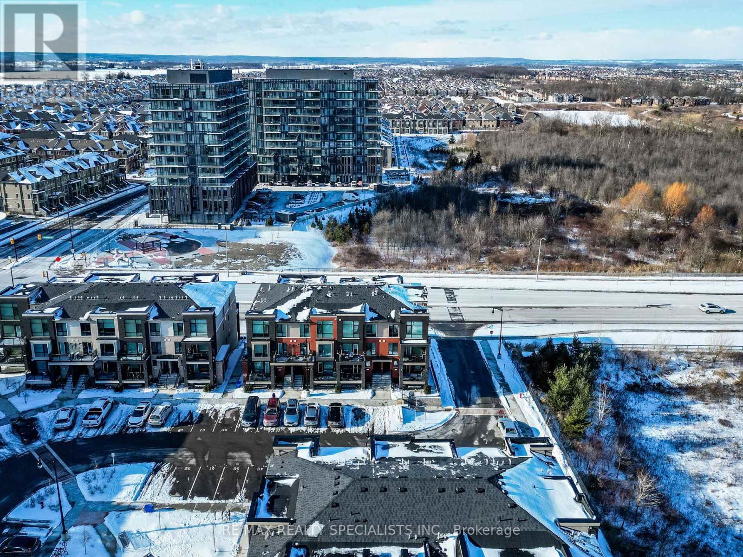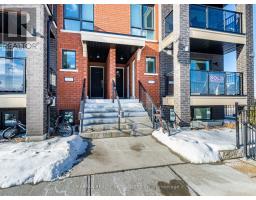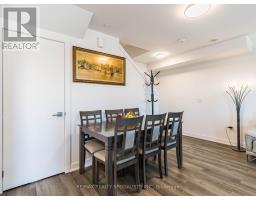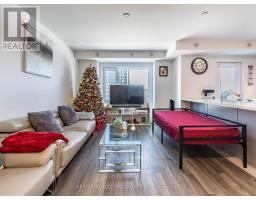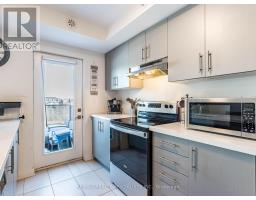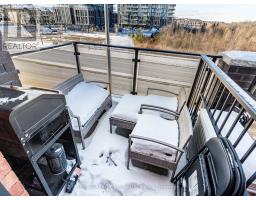16 - 195 Veterans Drive Brampton, Ontario L7A 4B6
$669,999Maintenance, Parking
$196.37 Monthly
Maintenance, Parking
$196.37 MonthlyWow This Is A Must See, An Absolute Show Stopper! Priced To Sell Immediately! Call to all Investors and First Time Home Buyers!! Amazing 2 Bedrooms With 1.5 Washrooms Stacked Town Home! Impressive 9 Foot High Ceilings, Quartz Counter tops, Stainless Steel Appliances. Children's Paradise Carpet Free Home!!! Premium Laminate Floors Thru-Out The Home! Huge Balcony ! The spacious Primary bedroom offers spacious closet, while the second bedroom is also generously sized. Located Close proximity to Mt. Pleasant GO station, grocery stores, banks, parks, transit and schools. Just Move in and Live! Just a little more than a Year Old gem awaits to elevate your living experience and make your dream a Reality. **** EXTRAS **** Steps To School, Park, Mins Away From Shopping, 5 Mins Drive To Mt. Pleasant Go Station! (id:50886)
Property Details
| MLS® Number | W11924051 |
| Property Type | Single Family |
| Community Name | Northwest Brampton |
| CommunityFeatures | Pet Restrictions |
| Features | Balcony |
| ParkingSpaceTotal | 1 |
Building
| BathroomTotal | 2 |
| BedroomsAboveGround | 2 |
| BedroomsTotal | 2 |
| Appliances | Blinds, Dishwasher, Dryer, Refrigerator, Stove, Washer, Window Coverings |
| CoolingType | Central Air Conditioning |
| ExteriorFinish | Brick |
| FlooringType | Laminate, Ceramic |
| HeatingFuel | Natural Gas |
| HeatingType | Forced Air |
| StoriesTotal | 2 |
| SizeInterior | 999.992 - 1198.9898 Sqft |
| Type | Row / Townhouse |
Land
| Acreage | No |
Rooms
| Level | Type | Length | Width | Dimensions |
|---|---|---|---|---|
| Second Level | Primary Bedroom | 4.32 m | 3.2 m | 4.32 m x 3.2 m |
| Second Level | Bedroom | 2.95 m | 2.95 m | 2.95 m x 2.95 m |
| Main Level | Living Room | 4.24 m | 6.17 m | 4.24 m x 6.17 m |
| Main Level | Dining Room | 4.42 m | 6.17 m | 4.42 m x 6.17 m |
| Main Level | Kitchen | 2.41 m | 3.58 m | 2.41 m x 3.58 m |
Interested?
Contact us for more information
Manjinder Singh
Broker
490 Bramalea Road Suite 400
Brampton, Ontario L6T 0G1
Amraj Kaur
Salesperson
490 Bramalea Road Suite 400
Brampton, Ontario L6T 0G1







