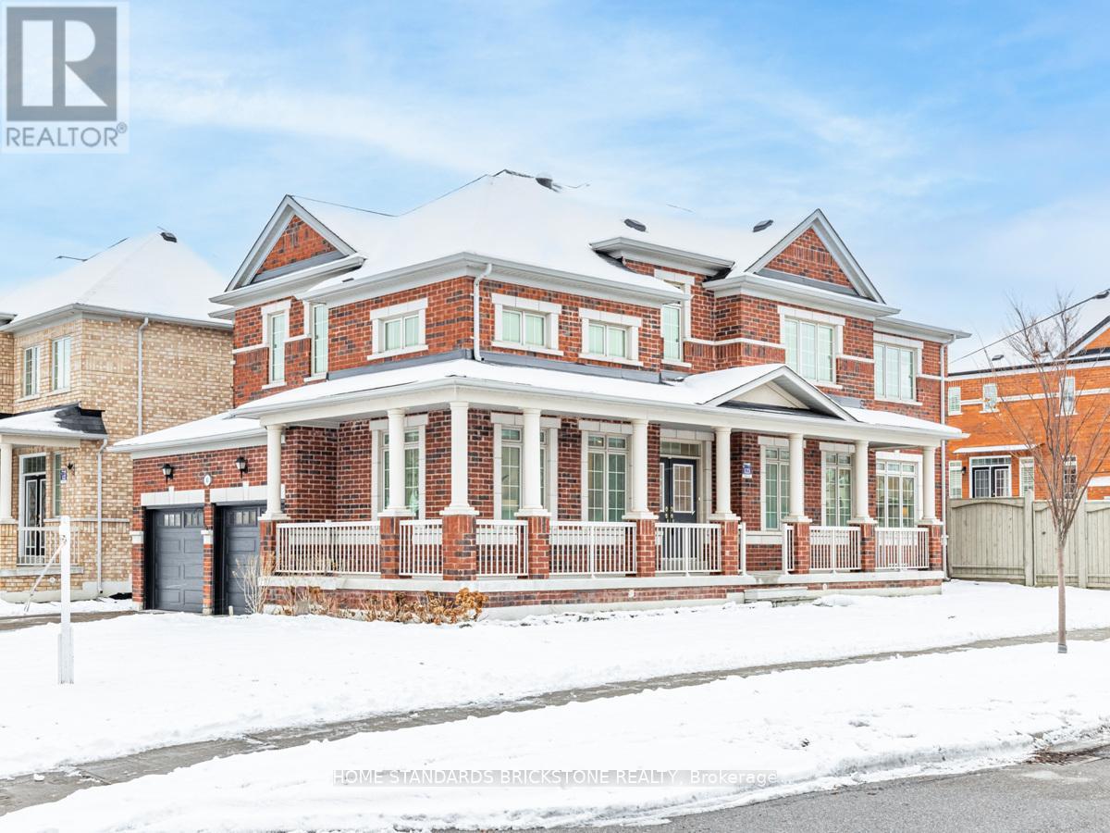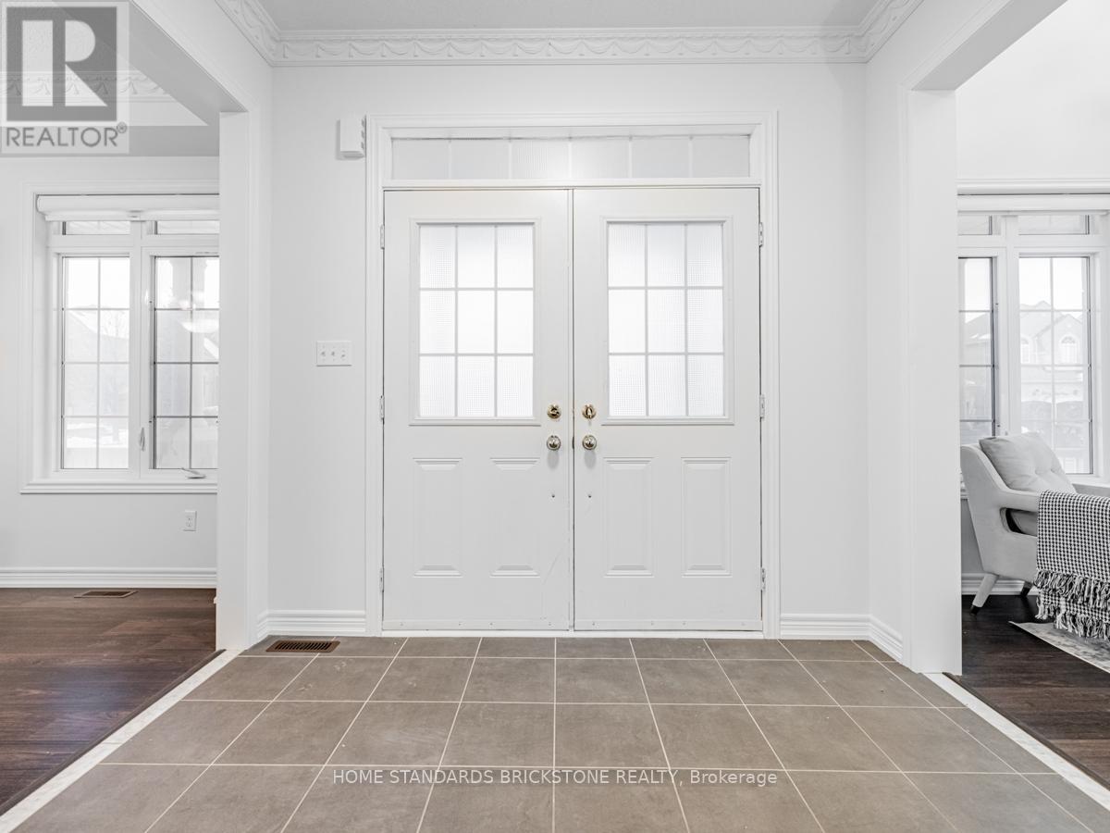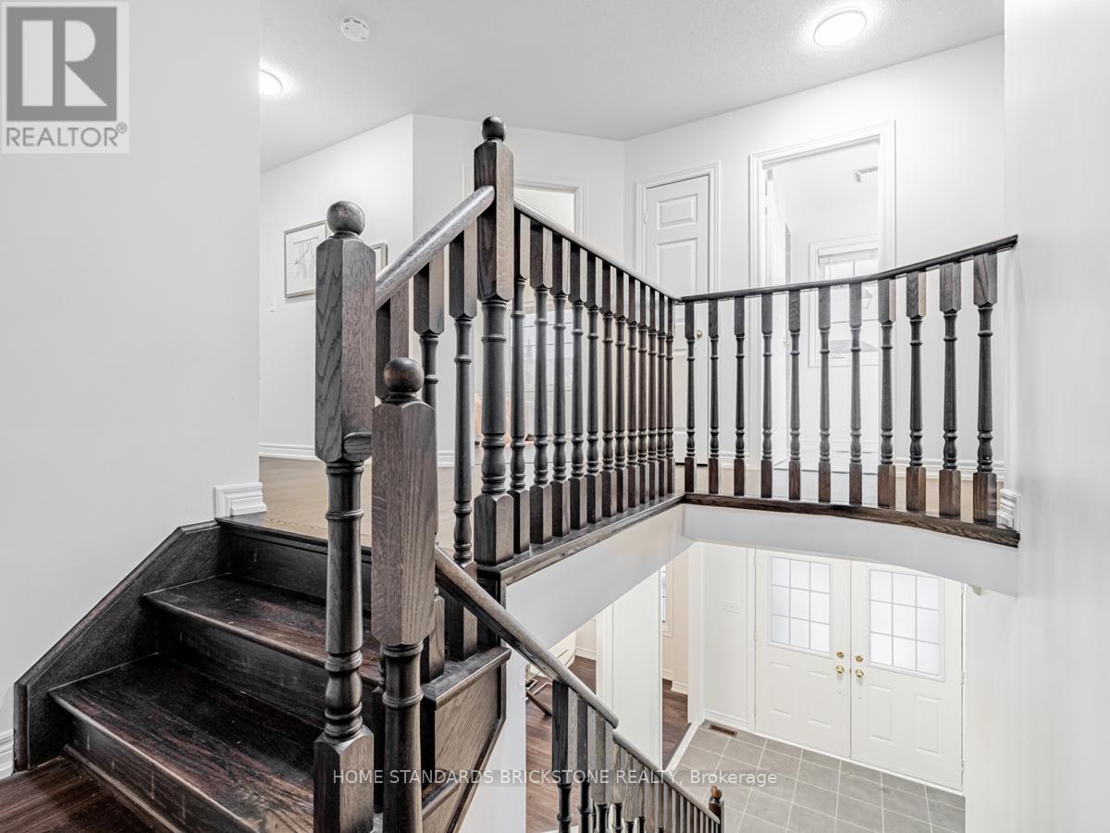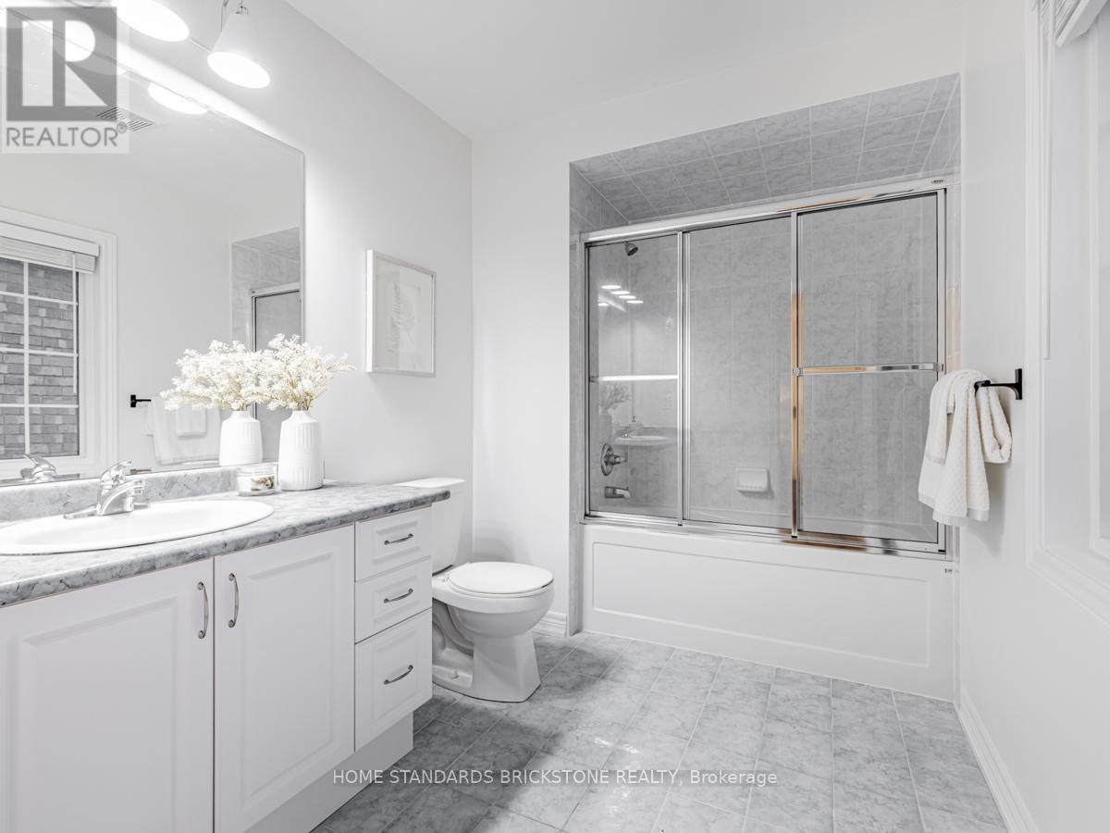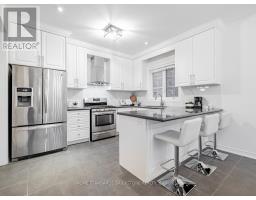80 Silker Street Vaughan, Ontario L6A 0P1
$1,849,000
Stunning Executive Home In The Prestigious Patterson Neighbourhood. Approx. 2,800 Sq Ft Featuring 4 Spacious Bedrooms And 3 Full Bathrooms On The Second Floor. Highlights Include A 16-Ft Ceiling In The Living Room, Crown Mouldings On The Main Floor (Living, Dining and Foyer). Newly Renovated White Kitchen, Updated Bathrooms With Granite Vanity Tops, And Freshly Painted Interiors Add A Modern Touch.This Home Offers Spacious And Bright Bedrooms, A Double Door Front Entrance, A Wrap-Around Porch, And A 2-Car Garage. A Skylight On The Second-Floor Landing Adds Natural Light, And A Large Cold Room Provides Additional Storage. Conveniently Located Close To Parks, Schools, And All Essential Amenities, This Property Is A Perfect Blend Of Style And Functionality In A Prime Location. (id:50886)
Open House
This property has open houses!
2:00 pm
Ends at:4:00 pm
Property Details
| MLS® Number | N11924171 |
| Property Type | Single Family |
| Community Name | Patterson |
| EquipmentType | Water Heater - Gas |
| Features | Carpet Free |
| ParkingSpaceTotal | 6 |
| RentalEquipmentType | Water Heater - Gas |
Building
| BathroomTotal | 4 |
| BedroomsAboveGround | 4 |
| BedroomsTotal | 4 |
| Amenities | Fireplace(s) |
| Appliances | Blinds, Dishwasher, Dryer, Garage Door Opener, Hood Fan, Refrigerator, Stove, Washer |
| BasementDevelopment | Unfinished |
| BasementType | Full (unfinished) |
| ConstructionStyleAttachment | Detached |
| CoolingType | Central Air Conditioning |
| ExteriorFinish | Brick |
| FireplacePresent | Yes |
| FireplaceTotal | 1 |
| FoundationType | Concrete |
| HalfBathTotal | 1 |
| HeatingFuel | Natural Gas |
| HeatingType | Forced Air |
| StoriesTotal | 2 |
| SizeInterior | 2499.9795 - 2999.975 Sqft |
| Type | House |
| UtilityWater | Municipal Water |
Parking
| Garage |
Land
| Acreage | No |
| Sewer | Sanitary Sewer |
| SizeDepth | 105 Ft ,8 In |
| SizeFrontage | 51 Ft ,10 In |
| SizeIrregular | 51.9 X 105.7 Ft ; E 34.07/25.19, N 87.94, W 51.88, S 105.7 |
| SizeTotalText | 51.9 X 105.7 Ft ; E 34.07/25.19, N 87.94, W 51.88, S 105.7 |
| ZoningDescription | Residential |
Rooms
| Level | Type | Length | Width | Dimensions |
|---|---|---|---|---|
| Second Level | Primary Bedroom | 4.75 m | 4.57 m | 4.75 m x 4.57 m |
| Second Level | Bedroom 2 | 3.972 m | 3.71 m | 3.972 m x 3.71 m |
| Second Level | Bedroom 3 | 4.576 m | 4.05 m | 4.576 m x 4.05 m |
| Second Level | Bedroom 4 | 3.99 m | 3.04 m | 3.99 m x 3.04 m |
| Ground Level | Living Room | 4.228 m | 3.36 m | 4.228 m x 3.36 m |
| Ground Level | Dining Room | 4.23 m | 3.66 m | 4.23 m x 3.66 m |
| Ground Level | Family Room | 4.76 m | 4.2 m | 4.76 m x 4.2 m |
| Ground Level | Kitchen | 3.64 m | 3 m | 3.64 m x 3 m |
| Ground Level | Eating Area | 3.66 m | 3.418 m | 3.66 m x 3.418 m |
https://www.realtor.ca/real-estate/27803728/80-silker-street-vaughan-patterson-patterson
Interested?
Contact us for more information
Man Kim
Salesperson
180 Steeles Ave W #30 & 31
Thornhill, Ontario L4J 2L1


