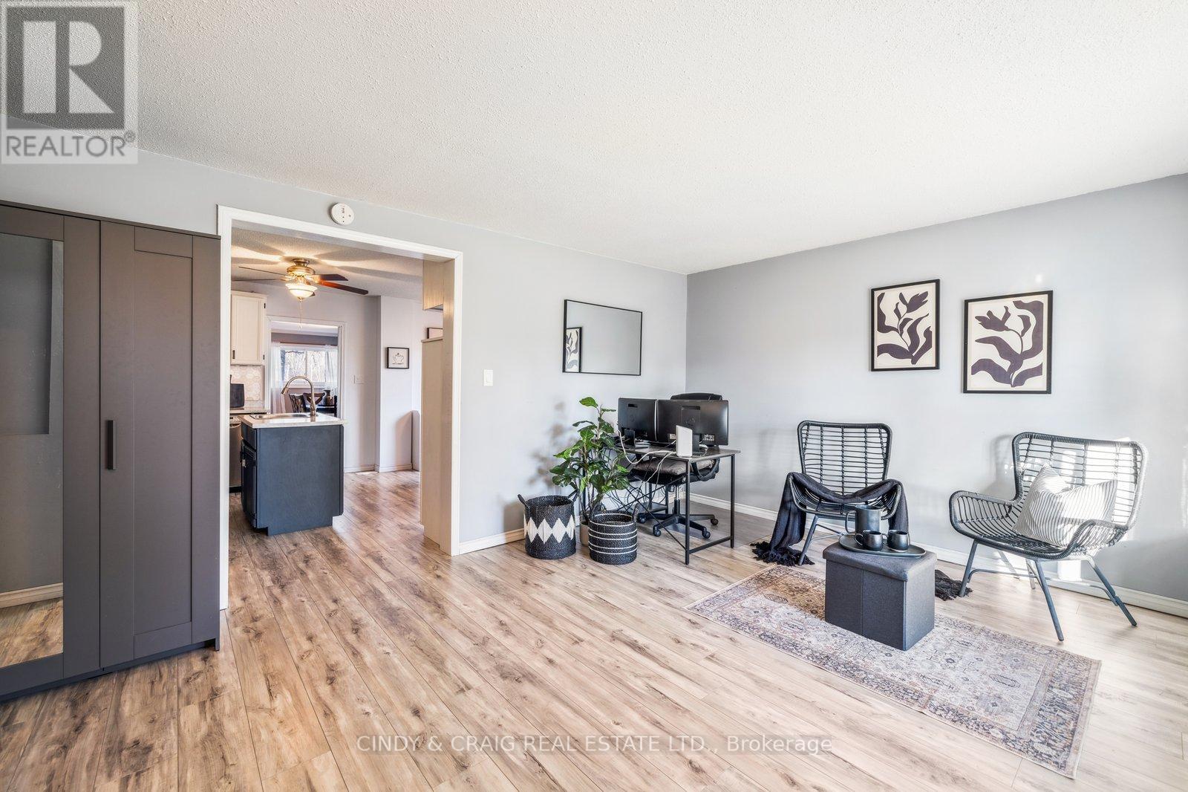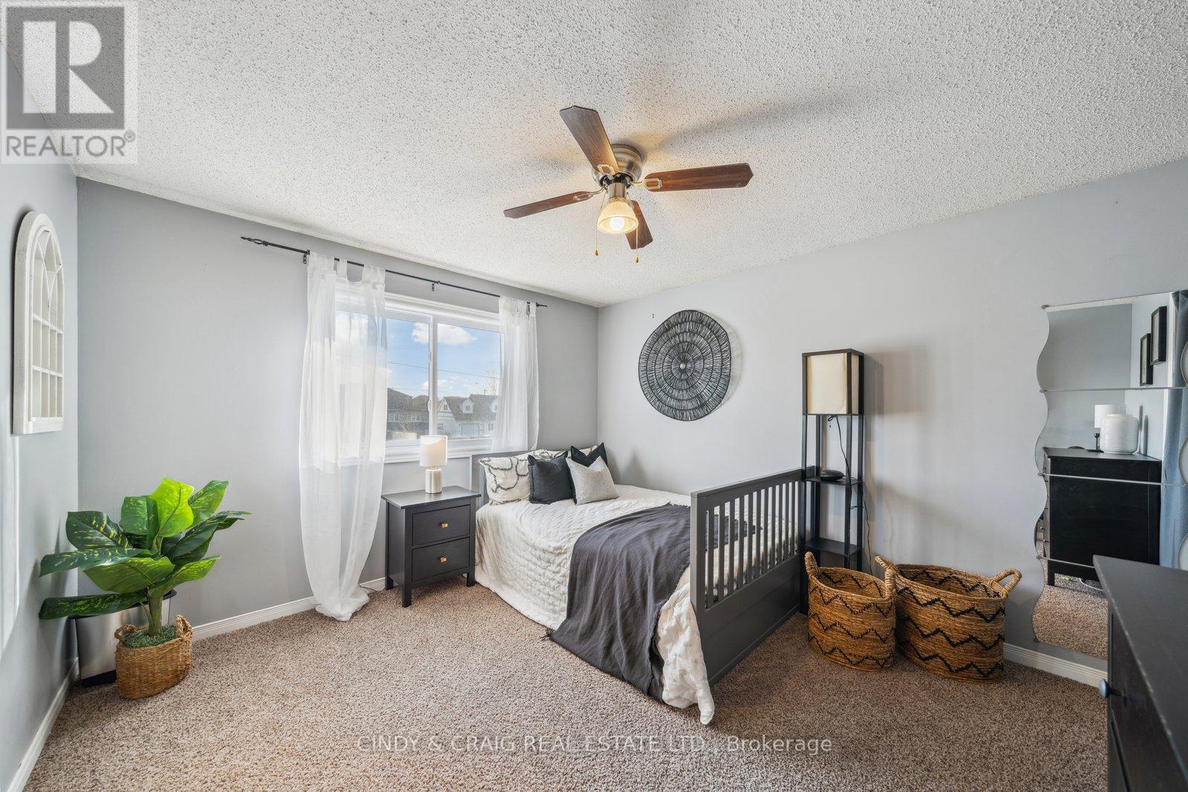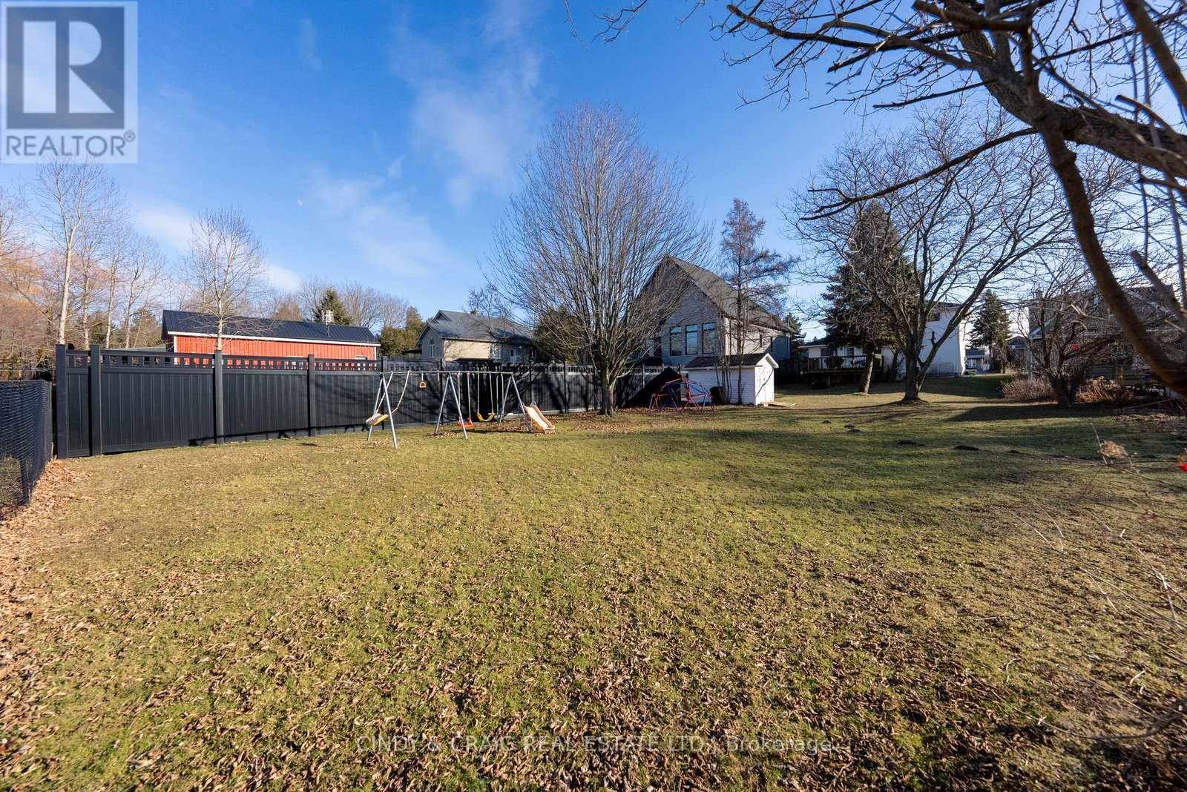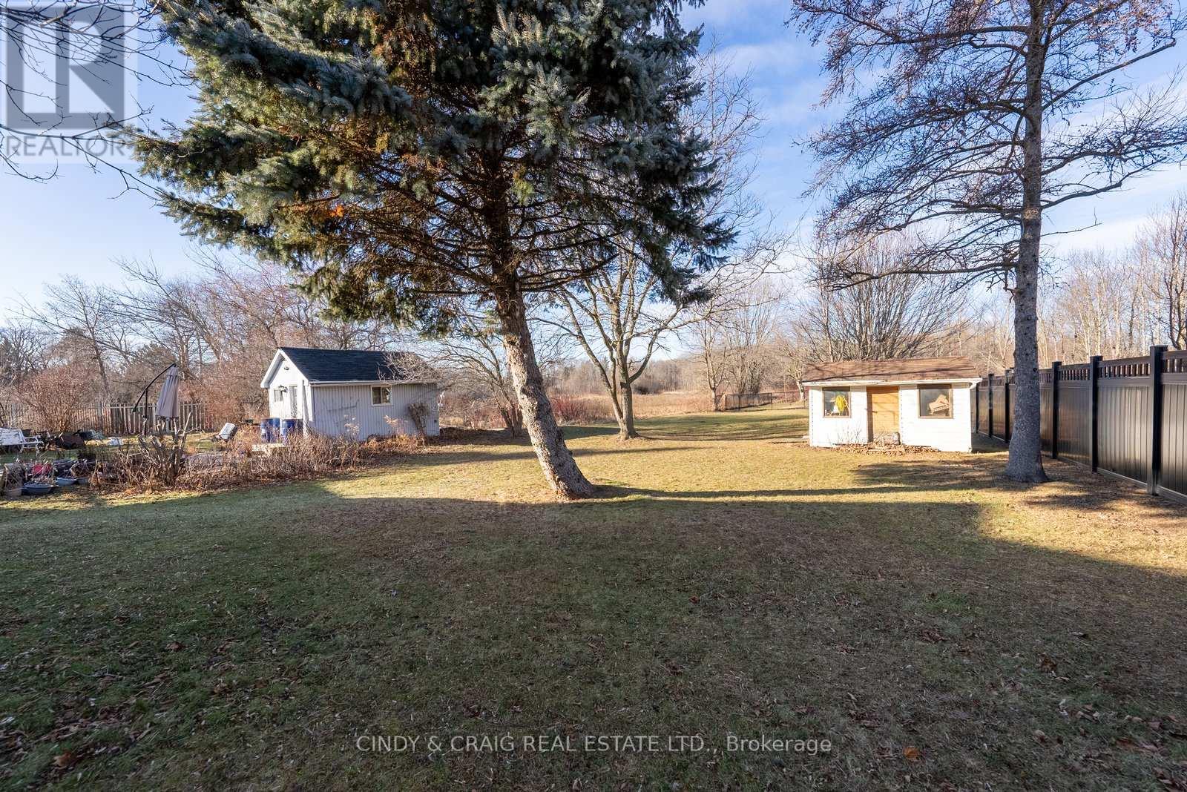1428 Nash Road Clarington, Ontario L1E 2K1
$849,900
Welcome to 1428 Nash Road, a charming detached two-storey home nestled in the heart of Courtice. This home offers a comfortable and spacious living environment, making it ideal for families seeking a blend of convenience and tranquility. Featuring 3 generously sized bedrooms, providing ample space for rest and relaxation. 3 well-appointed bathrooms designed for functionality and comfort. An open-concept layout that seamlessly connects the living, dining, and kitchen areas, perfect for both daily living and entertaining guests. A modern kitchen equipped with essential appliances and ample cabinetry to meet your culinary needs. An unfinished walk-out basement offer potential for customization, whether you envision a home office, gym, or additional living space. A spacious lot offering a private backyard, ideal for outdoor activities, gardening, or simply enjoying the fresh air. Experience the perfect blend of suburban tranquility and urban convenience - a place you can truly call home! **** EXTRAS **** Roof (5 years); Main floor windows (3 years); 2nd Floor Windows (7-8 years); HWT (owned); 4pc bath (renovated 2019); Luxury vinyl (2024) (id:50886)
Open House
This property has open houses!
2:00 pm
Ends at:4:00 pm
Property Details
| MLS® Number | E11924058 |
| Property Type | Single Family |
| Community Name | Courtice |
| Parking Space Total | 5 |
Building
| Bathroom Total | 3 |
| Bedrooms Above Ground | 3 |
| Bedrooms Total | 3 |
| Basement Development | Unfinished |
| Basement Features | Walk Out |
| Basement Type | N/a (unfinished) |
| Construction Style Attachment | Detached |
| Cooling Type | Central Air Conditioning |
| Exterior Finish | Brick, Vinyl Siding |
| Flooring Type | Vinyl, Hardwood, Carpeted |
| Foundation Type | Concrete |
| Heating Fuel | Natural Gas |
| Heating Type | Forced Air |
| Stories Total | 2 |
| Size Interior | 1,500 - 2,000 Ft2 |
| Type | House |
| Utility Water | Municipal Water |
Parking
| Attached Garage |
Land
| Acreage | No |
| Sewer | Sanitary Sewer |
| Size Depth | 300 Ft |
| Size Frontage | 47 Ft |
| Size Irregular | 47 X 300 Ft |
| Size Total Text | 47 X 300 Ft|under 1/2 Acre |
Rooms
| Level | Type | Length | Width | Dimensions |
|---|---|---|---|---|
| Second Level | Primary Bedroom | 4.3 m | 3.9 m | 4.3 m x 3.9 m |
| Second Level | Bedroom 2 | 3.6 m | 3.37 m | 3.6 m x 3.37 m |
| Second Level | Bedroom 3 | 3.6 m | 3.37 m | 3.6 m x 3.37 m |
| Main Level | Kitchen | 5.05 m | 3.6 m | 5.05 m x 3.6 m |
| Main Level | Eating Area | 5.05 m | 3.6 m | 5.05 m x 3.6 m |
| Main Level | Living Room | 5 m | 4.5 m | 5 m x 4.5 m |
| Main Level | Dining Room | 5.89 m | 6.37 m | 5.89 m x 6.37 m |
| Main Level | Family Room | 5.89 m | 6.37 m | 5.89 m x 6.37 m |
https://www.realtor.ca/real-estate/27803692/1428-nash-road-clarington-courtice-courtice
Contact Us
Contact us for more information
Cindy Sgroi
Broker
www.cindyandcraig.ca
204 - 10 Sunray Street
Whitby, Ontario L1N 9B5
(905) 436-9601
(905) 666-8816
www.cindyandcraig.ca
Craig Noftle
Broker of Record
www.cindyandcraig.ca
204 - 10 Sunray Street
Whitby, Ontario L1N 9B5
(905) 436-9601
(905) 666-8816
www.cindyandcraig.ca





























