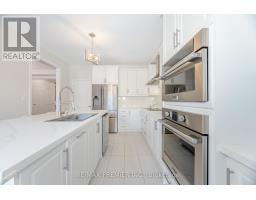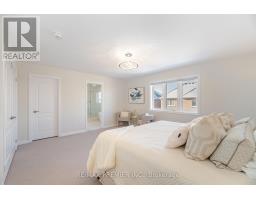62 Stevenson Crescent Bradford West Gwillimbury, Ontario L3Z 4M1
$999,000
Step Into This Stunning 4 Years New, 4-Bedroom Detached Home, Where Luxury And Comfort Blend Seamlessly. The Heart Of The Home Is A Gourmet Kitchen That Will Delight Any Chef, Featuring Built-In Appliances, A Spacious Pantry For Extra Storage, Sleek Quartz Countertops, And A Large Center Island Perfect For Entertaining. The Warm And Inviting Atmosphere Continues Throughout, Including The Oversized Primary Suite Designed As A Personal Retreat, Complete With A Spa-Inspired Ensuite Boasting A Double Sink Vanity With Quartz Countertop, Frameless Glass Shower, And A Soaking Tub For Ultimate Relaxation. Three Additional Generously Sized Bedrooms And The Convenience Of A Second-Floor Laundry Room Make This Home As Functional As It Is Elegant. Outside, The Fully Fenced Backyard Offers A Private Oasis For Gatherings Or Quiet Moments. Conveniently Located Close To Schools, BWG Leisure Centre, GO Station, And Prime Shopping Destinations, This Home Perfectly Balances Luxury And Lifestyle. Don't Miss The Opportunity To Call This Remarkable Home Your Own! **** EXTRAS **** Fridge, Built-in Stove, Built-in Cooktop, Built-in Microwave, Built-in Dishwasher, Washer and Dryer, All Electrical Light Fixtures, All Window Coverings, Central Air Conditioner, Garage Door Opener and Remote. (id:50886)
Open House
This property has open houses!
2:00 pm
Ends at:4:00 pm
Property Details
| MLS® Number | N11924330 |
| Property Type | Single Family |
| Community Name | Bradford |
| ParkingSpaceTotal | 4 |
Building
| BathroomTotal | 3 |
| BedroomsAboveGround | 4 |
| BedroomsTotal | 4 |
| Appliances | Oven - Built-in, Garage Door Opener Remote(s) |
| BasementDevelopment | Unfinished |
| BasementType | N/a (unfinished) |
| ConstructionStyleAttachment | Detached |
| CoolingType | Central Air Conditioning |
| ExteriorFinish | Brick |
| FireplacePresent | Yes |
| FlooringType | Hardwood, Ceramic |
| FoundationType | Poured Concrete |
| HalfBathTotal | 1 |
| HeatingFuel | Natural Gas |
| HeatingType | Forced Air |
| StoriesTotal | 2 |
| Type | House |
| UtilityWater | Municipal Water |
Parking
| Garage |
Land
| Acreage | No |
| Sewer | Sanitary Sewer |
| SizeDepth | 92 Ft ,5 In |
| SizeFrontage | 36 Ft ,1 In |
| SizeIrregular | 36.09 X 92.42 Ft |
| SizeTotalText | 36.09 X 92.42 Ft |
Rooms
| Level | Type | Length | Width | Dimensions |
|---|---|---|---|---|
| Second Level | Primary Bedroom | 4.27 m | 4.87 m | 4.27 m x 4.87 m |
| Second Level | Bedroom 2 | 3.08 m | 3.35 m | 3.08 m x 3.35 m |
| Second Level | Bedroom 3 | 3.08 m | 3.08 m | 3.08 m x 3.08 m |
| Second Level | Bedroom 4 | 3.54 m | 3.35 m | 3.54 m x 3.35 m |
| Second Level | Laundry Room | 1.83 m | 2.74 m | 1.83 m x 2.74 m |
| Main Level | Living Room | 3.41 m | 4.88 m | 3.41 m x 4.88 m |
| Main Level | Dining Room | 3.35 m | 4.81 m | 3.35 m x 4.81 m |
| Main Level | Kitchen | 5.79 m | 3.67 m | 5.79 m x 3.67 m |
Interested?
Contact us for more information
Kien Ung Miranda
Salesperson
1885 Wilson Ave Ste 200a
Toronto, Ontario M9M 1A2































































