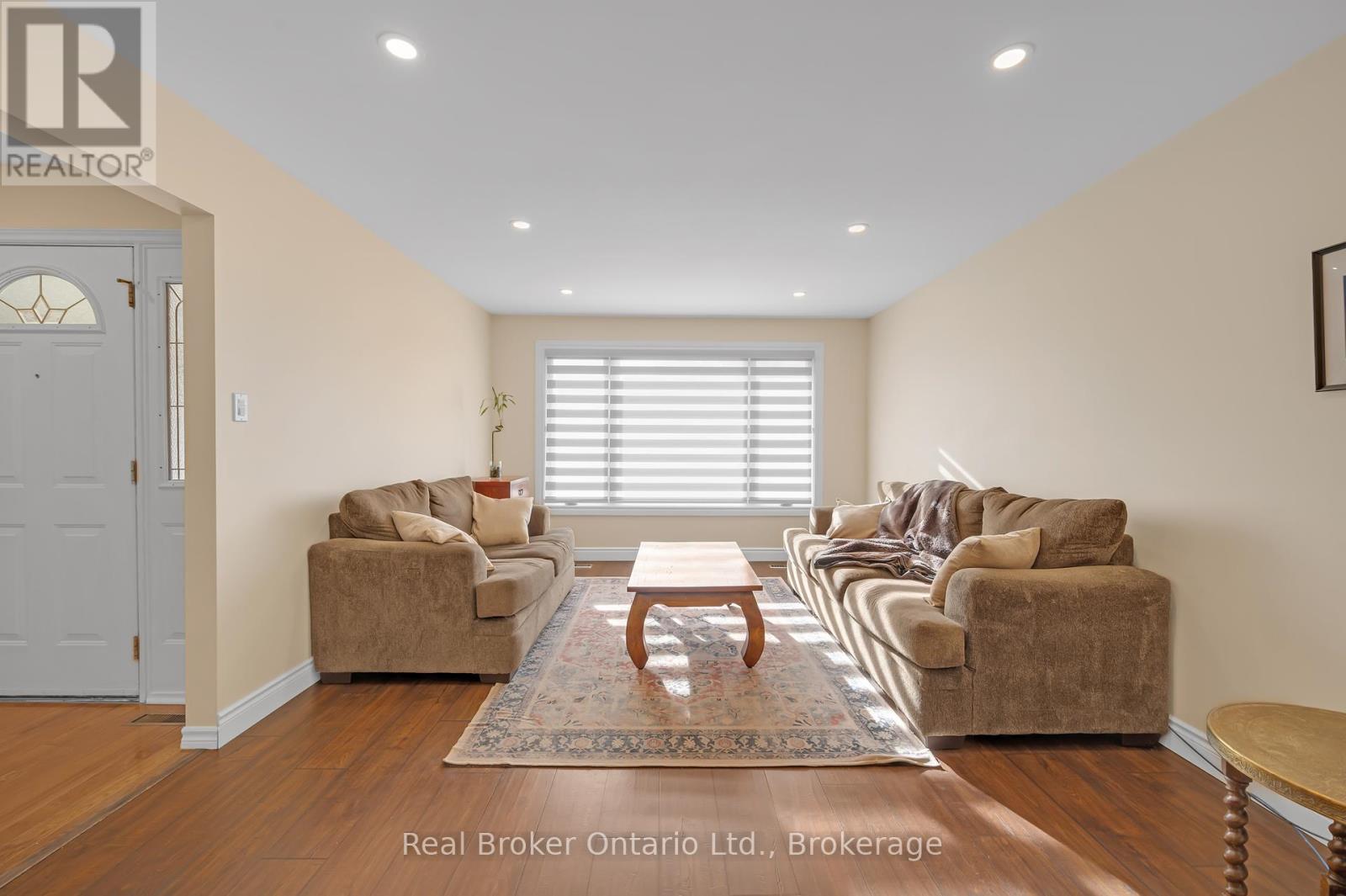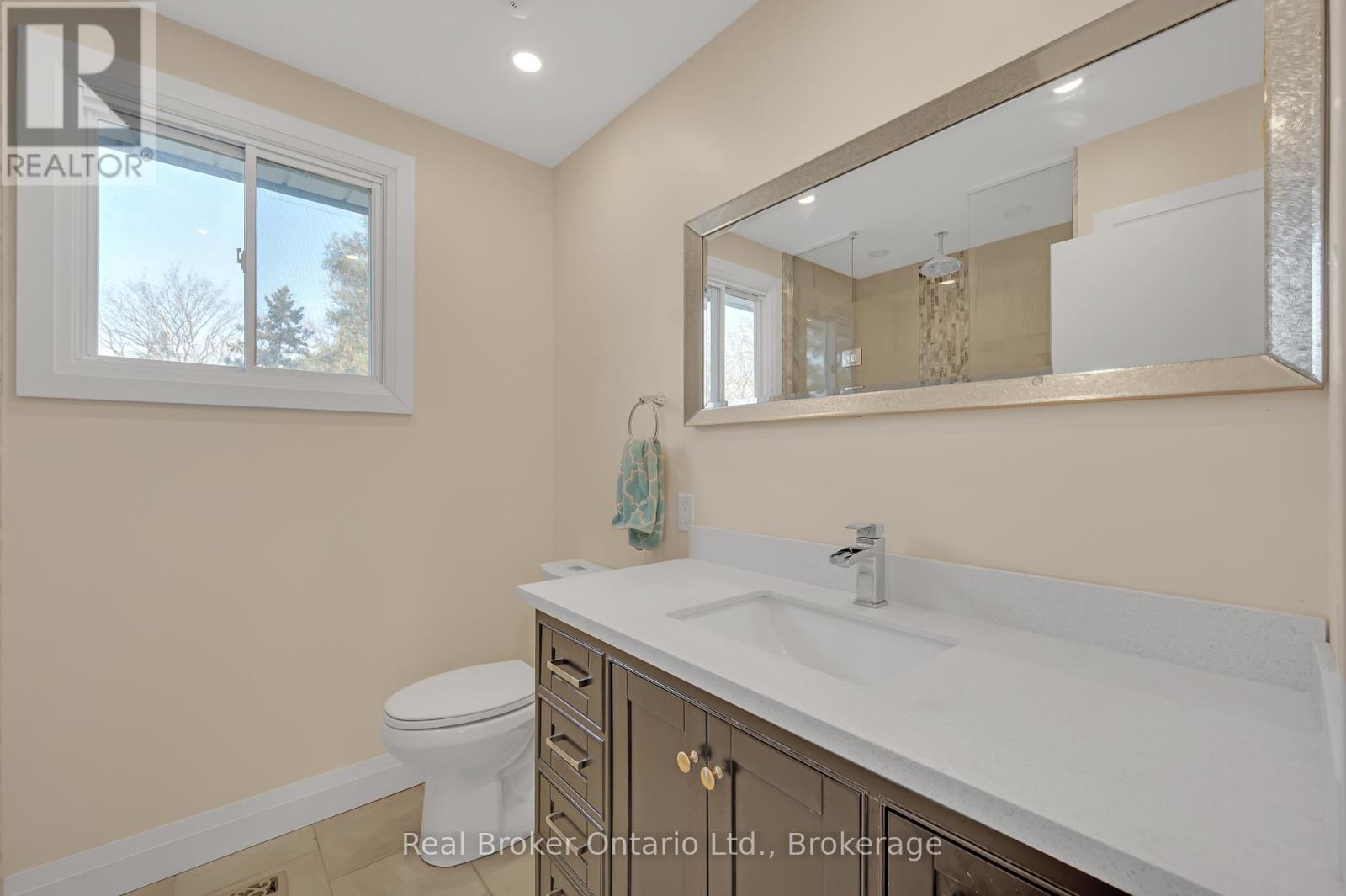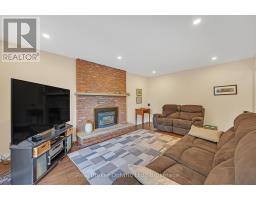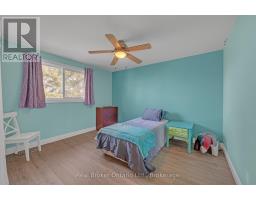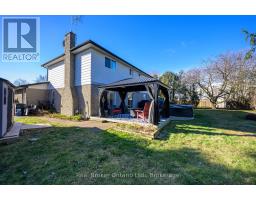2503 Waterford Street Oakville, Ontario L6L 5E5
$1,550,000
Located in the desirable West Oakville neighborhood, this well maintained and updated 2-storey home offers an exceptional living experience with approx. 2500 feet of finished space. Situated on a large lot with a spacious backyard, this home is perfect for growing families and those who love to entertain.The main level features multiple family and dining rooms and an updated kitchen. With 5 bedrooms and 4 bathrooms, there's ample space for everyone. The primary bedroom is large and complete with a 3pc ensuite. Enjoy the outdoors with ease from your patio, where there's plenty of room for outdoor dining, relaxation, and even a hot tub for ultimate comfort. The finished basement adds even more living space, with 1 bedroom and another updated 3pc bathroom, a kitchenette and room for a home theatre, playroom, or gym. Convenience is key with a two-car garage and easy access to both the QEW and Bronte Go station, schools, a community centre and scenic Bronte Harbour. The mature neighborhood adds charm and a sense of tranquility, making this home the perfect blend of suburban peace and urban accessibility. This property is fully carpet-free, offering modern updates throughout while preserving the functionality of the home. Don't miss your chance to own this fantastic home in Oakville's west end! (id:50886)
Property Details
| MLS® Number | W11924477 |
| Property Type | Single Family |
| Community Name | 1020 - WO West |
| AmenitiesNearBy | Schools, Park |
| EquipmentType | Water Heater |
| Features | Cul-de-sac |
| ParkingSpaceTotal | 4 |
| RentalEquipmentType | Water Heater |
Building
| BathroomTotal | 4 |
| BedroomsAboveGround | 4 |
| BedroomsBelowGround | 1 |
| BedroomsTotal | 5 |
| Amenities | Fireplace(s) |
| Appliances | Hot Tub, Garage Door Opener Remote(s), Dishwasher, Dryer, Freezer, Microwave, Refrigerator, Stove, Washer, Window Coverings |
| BasementDevelopment | Finished |
| BasementType | Full (finished) |
| ConstructionStyleAttachment | Detached |
| CoolingType | Central Air Conditioning |
| ExteriorFinish | Brick, Vinyl Siding |
| FireplacePresent | Yes |
| FireplaceTotal | 1 |
| FoundationType | Poured Concrete |
| HalfBathTotal | 1 |
| HeatingFuel | Natural Gas |
| HeatingType | Forced Air |
| StoriesTotal | 2 |
| SizeInterior | 1999.983 - 2499.9795 Sqft |
| Type | House |
| UtilityWater | Municipal Water |
Parking
| Attached Garage |
Land
| Acreage | No |
| FenceType | Fenced Yard |
| LandAmenities | Schools, Park |
| Sewer | Sanitary Sewer |
| SizeDepth | 120 Ft |
| SizeFrontage | 31 Ft |
| SizeIrregular | 31 X 120 Ft |
| SizeTotalText | 31 X 120 Ft|under 1/2 Acre |
| ZoningDescription | Rl5-0 |
Rooms
| Level | Type | Length | Width | Dimensions |
|---|---|---|---|---|
| Second Level | Bedroom | 3.75 m | 3.33 m | 3.75 m x 3.33 m |
| Second Level | Bedroom 2 | 4 m | 3.52 m | 4 m x 3.52 m |
| Second Level | Bedroom 3 | 2.72 m | 3.68 m | 2.72 m x 3.68 m |
| Second Level | Primary Bedroom | 5.63 m | 3.85 m | 5.63 m x 3.85 m |
| Basement | Bedroom 5 | 3.65 m | 3.58 m | 3.65 m x 3.58 m |
| Basement | Recreational, Games Room | 6.58 m | 7.07 m | 6.58 m x 7.07 m |
| Basement | Utility Room | 7.67 m | 4.23 m | 7.67 m x 4.23 m |
| Main Level | Kitchen | 2.98 m | 4.5 m | 2.98 m x 4.5 m |
| Main Level | Eating Area | 2.98 m | 2.78 m | 2.98 m x 2.78 m |
| Main Level | Family Room | 4.55 m | 3.73 m | 4.55 m x 3.73 m |
| Main Level | Living Room | 5.16 m | 3.65 m | 5.16 m x 3.65 m |
| Main Level | Dining Room | 3.2 m | 3.73 m | 3.2 m x 3.73 m |
https://www.realtor.ca/real-estate/27804155/2503-waterford-street-oakville-1020-wo-west-1020-wo-west
Interested?
Contact us for more information
Jake Stern
Broker
4145 North Service Rd - 2nd Floor
Burlington, Ontario L7L 4X6
Scott Benson
Broker
4145 North Service Rd - 2nd Floor #c
Burlington, Ontario M5X 1E3




